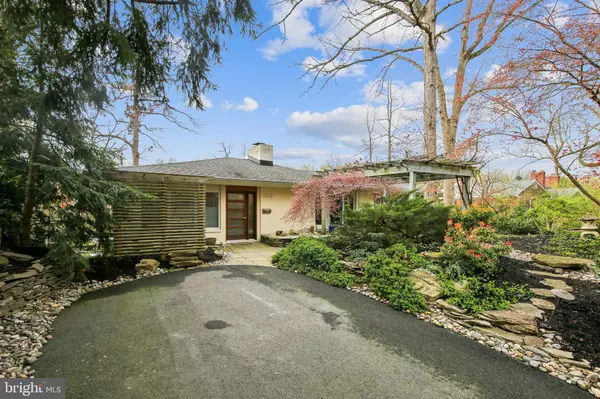$762,500
$725,000
5.2%For more information regarding the value of a property, please contact us for a free consultation.
3 Beds
3 Baths
2,220 SqFt
SOLD DATE : 04/30/2020
Key Details
Sold Price $762,500
Property Type Single Family Home
Sub Type Detached
Listing Status Sold
Purchase Type For Sale
Square Footage 2,220 sqft
Price per Sqft $343
Subdivision Holmes Run Acres
MLS Listing ID VAFX1120886
Sold Date 04/30/20
Style Ranch/Rambler
Bedrooms 3
Full Baths 2
Half Baths 1
HOA Y/N N
Abv Grd Liv Area 2,220
Originating Board BRIGHT
Year Built 1949
Annual Tax Amount $7,684
Tax Year 2020
Lot Size 0.372 Acres
Acres 0.37
Property Description
Gorgeous, high end, dazzling, and flawless. Dramatic one floor living on over 2,200 square feet. Remodeled and expanded from top to bottom, including the gourmet cooks kitchen and every bathroom. Situated on a magnificently landscaped low maintenance 1/3+ acre in the Sleepy Hollow area. Three separate stone patios, a pergola, a multi-level deck, and terraced gardens surround the house. The open floor plan and multiple exterior doors make the outside an integral part of the home and create a remarkable environment for entertaining and comfortable relaxed living. Just a couple of minute walk to several connected Fairfax County Parks with miles of trails and other facilities for hiking, biking, running, dog walking, and other sports. Shopping centers, supermarkets, and restaurants are minutes away. Easy access to the Seven Corners Transit Center.
Location
State VA
County Fairfax
Zoning 120
Rooms
Other Rooms Living Room, Dining Room, Primary Bedroom, Bedroom 2, Bedroom 3, Kitchen, Family Room, Foyer, Breakfast Room, Office, Storage Room, Bathroom 2, Bathroom 3, Attic, Primary Bathroom
Main Level Bedrooms 3
Interior
Interior Features Attic, Built-Ins, Entry Level Bedroom, Family Room Off Kitchen, Floor Plan - Open, Kitchen - Gourmet, Kitchen - Island, Primary Bath(s), Recessed Lighting, Skylight(s), Soaking Tub, Upgraded Countertops, Window Treatments, Wood Floors
Heating Central, Baseboard - Hot Water
Cooling Central A/C
Fireplaces Number 2
Equipment Dishwasher, Disposal, Dryer, Oven - Wall, Oven/Range - Gas, Refrigerator, Stainless Steel Appliances, Washer, Water Heater
Window Features Energy Efficient
Appliance Dishwasher, Disposal, Dryer, Oven - Wall, Oven/Range - Gas, Refrigerator, Stainless Steel Appliances, Washer, Water Heater
Heat Source Natural Gas
Laundry Main Floor
Exterior
Exterior Feature Deck(s), Patio(s)
Garage Spaces 2.0
Waterfront N
Water Access N
Accessibility None
Porch Deck(s), Patio(s)
Road Frontage State
Total Parking Spaces 2
Garage N
Building
Lot Description Front Yard, Landscaping, Private, Rear Yard, Vegetation Planting
Story 1
Sewer Public Sewer
Water Public
Architectural Style Ranch/Rambler
Level or Stories 1
Additional Building Above Grade, Below Grade
New Construction N
Schools
Elementary Schools Beech Tree
Middle Schools Glasgow
High Schools Justice
School District Fairfax County Public Schools
Others
Senior Community No
Tax ID 0602 24 0041
Ownership Fee Simple
SqFt Source Assessor
Special Listing Condition Standard
Read Less Info
Want to know what your home might be worth? Contact us for a FREE valuation!

Our team is ready to help you sell your home for the highest possible price ASAP

Bought with Andrew Riguzzi • Compass

"My job is to find and attract mastery-based agents to the office, protect the culture, and make sure everyone is happy! "






