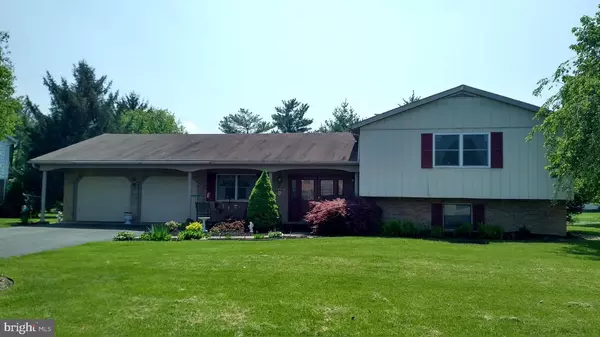$218,900
$218,900
For more information regarding the value of a property, please contact us for a free consultation.
4 Beds
3 Baths
2,440 SqFt
SOLD DATE : 03/31/2020
Key Details
Sold Price $218,900
Property Type Single Family Home
Sub Type Detached
Listing Status Sold
Purchase Type For Sale
Square Footage 2,440 sqft
Price per Sqft $89
Subdivision None Available
MLS Listing ID PAFL165182
Sold Date 03/31/20
Style Split Level
Bedrooms 4
Full Baths 3
HOA Y/N N
Abv Grd Liv Area 1,840
Originating Board BRIGHT
Year Built 1977
Annual Tax Amount $4,334
Tax Year 2018
Lot Size 0.330 Acres
Acres 0.33
Property Description
Neutral Palette waiting for your personal touches. Home is completely repainted and refreshed with New Carpets and flooring in all areas. New vanity in Master Bath, new toilet, new paint. . 4 Bedroom/ 3 Full Bathrooms, over 2400 finished square feet of living space, The Dining Room has Brazilian hardwood floor, living room has new window treatments, fresh paint and built-ins. Eat-in kitchen has new flooring, painted cabinets and fresh walls, new window treatments. Large open foyer all on main level with a covered brick patio that could be converted to an enclosed sun room . Lower level has a walk out from the family room with fireplace and built in Shelves with fresh paint and new carpet., lower bedroom has new carpet, paint and built-ins, lower full bathroom has new toilet, vanity, lighting and flooring, new window. Upper level has 3 bedrooms all with new flooring, fresh paint, new window treatments. Master suite has 2 closets, new window treatments as well as refreshed bath. All areas of the home has been refreshed and renewed. 2nd bath has cabinetry by Hess Cabinets of Waynesboro, with matching mirrors. Power flush toilet installed. Water softener is owned and is being left for your ultra soft wash loads and showering. Lush, all level lawn with new shrubs along with perennial flowering bulbs. Perfect yard for pool or play equipment. Oversized garage with 2 separate doors and a large area for work space and storage. This home has a clean pallet and is ready today to move right into. Home in just outside the Boro and close to 2 major Grocery Stores, Hwy. 11 and 16.. Home is surrounded by wonderful views. Home warranty is included. Sellers are passing on to someone their loving home of 26 years. MOVE in today.
Location
State PA
County Franklin
Area Antrim Twp (14501)
Zoning RESIDENTIAL
Direction West
Rooms
Other Rooms Living Room, Dining Room, Primary Bedroom, Bedroom 2, Bedroom 4, Kitchen, Family Room, Foyer, Bedroom 1, Laundry, Bathroom 1, Primary Bathroom
Basement Daylight, Full, Fully Finished, Heated, Improved, Interior Access, Outside Entrance, Walkout Level, Workshop, Windows
Interior
Interior Features Breakfast Area, Built-Ins, Carpet, Ceiling Fan(s), Crown Moldings, Floor Plan - Open, Kitchen - Eat-In, Water Treat System, Window Treatments, Wood Floors, Other
Hot Water Electric
Heating Baseboard - Electric
Cooling Central A/C, Ceiling Fan(s)
Flooring Carpet, Concrete, Hardwood, Laminated, Vinyl
Fireplaces Number 1
Fireplaces Type Brick, Wood
Equipment Built-In Microwave, Dishwasher, Disposal, Dryer - Front Loading, Dryer - Electric, Exhaust Fan, Icemaker, Microwave, Oven - Self Cleaning, Oven/Range - Electric, Refrigerator, Washer, Water Conditioner - Owned, Water Heater
Fireplace Y
Window Features Casement,Double Pane,Insulated,Screens,Wood Frame
Appliance Built-In Microwave, Dishwasher, Disposal, Dryer - Front Loading, Dryer - Electric, Exhaust Fan, Icemaker, Microwave, Oven - Self Cleaning, Oven/Range - Electric, Refrigerator, Washer, Water Conditioner - Owned, Water Heater
Heat Source Electric
Laundry Lower Floor
Exterior
Exterior Feature Patio(s), Porch(es)
Parking Features Garage - Front Entry, Garage Door Opener, Additional Storage Area, Inside Access, Oversized
Garage Spaces 2.0
Utilities Available Electric Available, Cable TV Available, Phone Available, Sewer Available, Under Ground, Water Available
Water Access N
View Garden/Lawn, Panoramic, Street
Roof Type Composite
Street Surface Black Top
Accessibility 32\"+ wide Doors, Chairlift, Doors - Lever Handle(s), Entry Slope <1', Low Pile Carpeting, Ramp - Main Level
Porch Patio(s), Porch(es)
Road Frontage Boro/Township
Attached Garage 2
Total Parking Spaces 2
Garage Y
Building
Story 2
Foundation Block
Sewer Public Sewer
Water Public
Architectural Style Split Level
Level or Stories 2
Additional Building Above Grade, Below Grade
Structure Type Dry Wall
New Construction N
Schools
Elementary Schools Greencastle-Antrim
Middle Schools Greencastle-Antrim
High Schools Greencastle-Antrim
School District Greencastle-Antrim
Others
Pets Allowed Y
Senior Community No
Tax ID 1-A12-98
Ownership Fee Simple
SqFt Source Assessor
Acceptable Financing Cash, Conventional, FHA, VA
Horse Property N
Listing Terms Cash, Conventional, FHA, VA
Financing Cash,Conventional,FHA,VA
Special Listing Condition Standard
Pets Allowed Dogs OK, Cats OK
Read Less Info
Want to know what your home might be worth? Contact us for a FREE valuation!

Our team is ready to help you sell your home for the highest possible price ASAP

Bought with Debra K Moser • RE/MAX Achievers
"My job is to find and attract mastery-based agents to the office, protect the culture, and make sure everyone is happy! "






