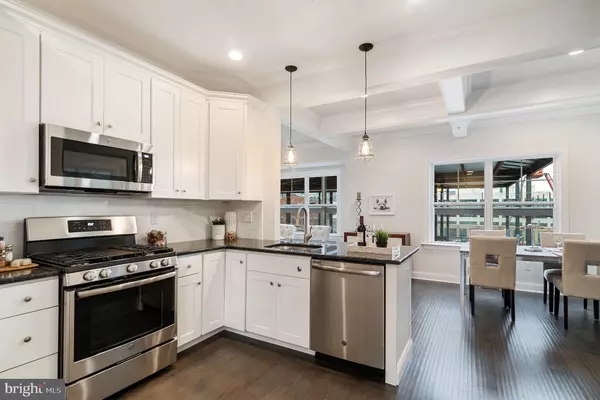$580,000
$599,900
3.3%For more information regarding the value of a property, please contact us for a free consultation.
3 Beds
5 Baths
3,000 SqFt
SOLD DATE : 06/03/2020
Key Details
Sold Price $580,000
Property Type Townhouse
Sub Type Interior Row/Townhouse
Listing Status Sold
Purchase Type For Sale
Square Footage 3,000 sqft
Price per Sqft $193
Subdivision Conshohocken
MLS Listing ID PAMC637932
Sold Date 06/03/20
Style Craftsman
Bedrooms 3
Full Baths 3
Half Baths 2
HOA Fees $125/mo
HOA Y/N Y
Abv Grd Liv Area 2,500
Originating Board BRIGHT
Year Built 2020
Tax Year 2020
Lot Dimensions 0X0
Property Description
Quick Delivery "West One" Elite Townhome! Only 1 Left! Exceptional Location In The Heart Of Downtown Conshohocken. That Corner Of Fayette St Is Currently Under Construction With A Brand New Office Building, Public Parking Lot, Public Park, Boutique Hotel & New Brew Pub Located In Historic Firehouse Which Will Enhance Desirability Of Living In This Area. Steps Away From Choice Dining & Pubs At Fayette Streets Frequented Restaurant Row. Brand New Modern Train Station To Center City Will Be Within A Walkable Distance. Cross The Matsonford Bridge To Access All Highways Leading To Center City, Airport, Turnpike & Valley Forge. This Borough Is Known For Its Walkability (One Square Mile), Community Events, Small Businesses And Proximity To All Desired Destinations. Quick Access To Bike Path Leading to Valley Forge And Fairmount Park Along The Scenic Schuylkill River. Each Home Is Created With Four Floors Of High End & Unique Finishes Unlike Any Other. Foyer Entrance To Game Room. Imagine Your Friends, A Pool Table, Foosball, Or Poker Night With Some Surround Sound Speakers, Accent Brick Wall Where You Hang The 55" Tv To Watch The Big Game And Durable Vinyl "Wood Style" Flooring That Can Withstand All The Fun. Main Living Area Has Open Floor Plan Boasting Coffered Living Room Ceiling, Accent Stone Wall Adds Even More Character To Finishes. Formal Dining Room & Gourmet Style Kitchen Includes Stainless GE Appliances (Stove, D/W, M/W) 42" Wolf Cabinetry W/Soft Close Feature, Granite Counters & Authentic Style Barn Door To Garage Entrance & Mudroom Designed With Custom Benches & Cubbies. Hardwood Flooring Throughout 2nd, 3rd & 4th Floors Is An Added Bonus. Two Master Bedrooms W/Baths , Additional Bedroom And 3 Full Bath/2 Half Baths. Master Bedroom With Master Bath & Walk In Closet, Additional Bedroom, Laundry & Hall Bath On 3rd Flr. Full Fourth Floor Master Bedroom With Vaulted Ceiling, Walk In Closet & Distinctive Master Bath With Dual Bowl Vanity & Large Frameless Glass Surround Tiled Shower. Amazing Roof Top Deck With Great Views Of Conshohocken. This Is The Definition Of "City Chic" In The Burbs. Pics Are Builders Finishes From Similar Projects. Taxes Are Only An Estimated & Need To Be Assessed.
Location
State PA
County Montgomery
Area Conshohocken Boro (10605)
Zoning RESIDENTIAL
Rooms
Other Rooms Living Room, Dining Room, Primary Bedroom, Bedroom 2, Kitchen, Family Room, Bedroom 1, Laundry, Primary Bathroom
Basement Full, Fully Finished
Interior
Interior Features Primary Bath(s), Kitchen - Island, Sprinkler System, Stall Shower
Hot Water Natural Gas
Heating Forced Air
Cooling Central A/C
Flooring Wood, Tile/Brick
Equipment Built-In Range, Oven - Self Cleaning, Dishwasher, Disposal, Energy Efficient Appliances, Built-In Microwave
Fireplace N
Appliance Built-In Range, Oven - Self Cleaning, Dishwasher, Disposal, Energy Efficient Appliances, Built-In Microwave
Heat Source Natural Gas
Laundry Upper Floor
Exterior
Garage Garage - Rear Entry, Garage Door Opener
Garage Spaces 1.0
Utilities Available Cable TV
Waterfront N
Water Access N
Roof Type Flat
Accessibility None
Parking Type Attached Garage
Attached Garage 1
Total Parking Spaces 1
Garage Y
Building
Lot Description Corner
Story 3+
Foundation Slab
Sewer Public Sewer
Water Public
Architectural Style Craftsman
Level or Stories 3+
Additional Building Above Grade, Below Grade
Structure Type 9'+ Ceilings
New Construction Y
Schools
Elementary Schools Conshohocken
Middle Schools Colonial
High Schools Plymouth Whitemarsh
School District Colonial
Others
HOA Fee Include Lawn Maintenance,Snow Removal
Senior Community No
Tax ID 05-00-04116-00-1
Ownership Fee Simple
SqFt Source Estimated
Acceptable Financing Conventional, VA, FHA 203(b)
Listing Terms Conventional, VA, FHA 203(b)
Financing Conventional,VA,FHA 203(b)
Special Listing Condition Standard
Read Less Info
Want to know what your home might be worth? Contact us for a FREE valuation!

Our team is ready to help you sell your home for the highest possible price ASAP

Bought with Binnie Bianco • Keller Williams Real Estate-Conshohocken

"My job is to find and attract mastery-based agents to the office, protect the culture, and make sure everyone is happy! "






