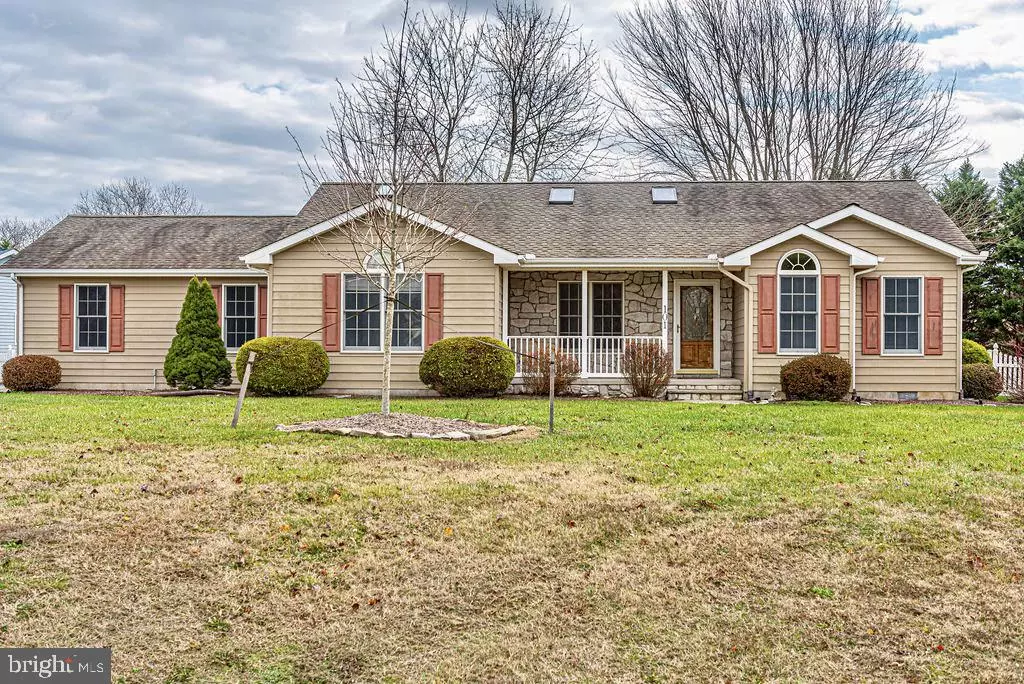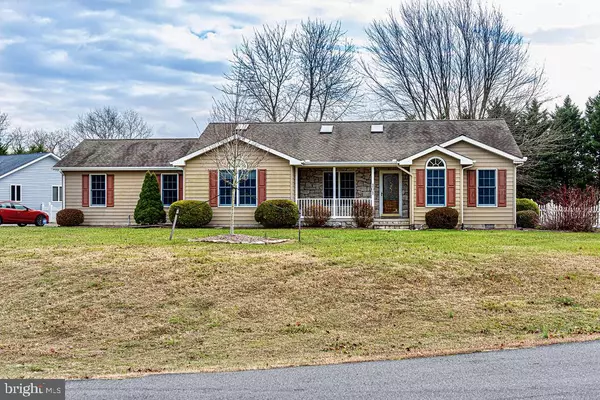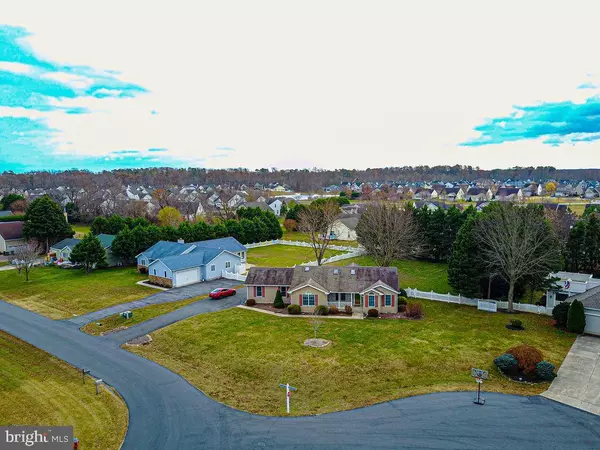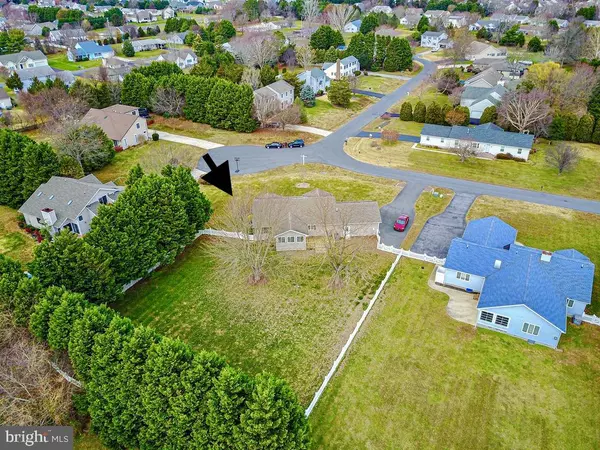$330,000
$339,000
2.7%For more information regarding the value of a property, please contact us for a free consultation.
3 Beds
2 Baths
1,721 SqFt
SOLD DATE : 03/12/2020
Key Details
Sold Price $330,000
Property Type Single Family Home
Sub Type Detached
Listing Status Sold
Purchase Type For Sale
Square Footage 1,721 sqft
Price per Sqft $191
Subdivision The Landing
MLS Listing ID DESU152394
Sold Date 03/12/20
Style Ranch/Rambler
Bedrooms 3
Full Baths 2
HOA Fees $400/mo
HOA Y/N Y
Abv Grd Liv Area 1,721
Originating Board BRIGHT
Year Built 1999
Annual Tax Amount $1,255
Tax Year 2019
Lot Size 0.550 Acres
Acres 0.55
Lot Dimensions 110.00 x 220.00
Property Description
Location, Location, Location... Private a serene location while just minutes away from shopping, restaurants, hospital and beach. Desirable community of The Landing yet affordable for sought after Rehoboth Beach. This ranch style one level living is ideal for any year round family or vacation retreat. Open floorplan with updated kitchen and appliances hosting Ceramic tile flooring. New HVAC system, hardwood flooring in the master bedroom with private bath. Thermopane windows, 2 car garage with large driveway. Separate sunroom/media room looking over the oversized rear yard. Yard is fully fenced and landscaped letting the outdoors in with a rear deck and large sliders and windows. Well maintained this home is ready for immediate enjoyment.
Location
State DE
County Sussex
Area Lewes Rehoboth Hundred (31009)
Zoning AR-1
Rooms
Main Level Bedrooms 3
Interior
Interior Features Breakfast Area, Combination Kitchen/Dining, Entry Level Bedroom, Floor Plan - Open, Wood Floors, Stall Shower, Family Room Off Kitchen
Hot Water Electric
Heating Forced Air
Cooling Central A/C
Flooring Carpet, Ceramic Tile, Hardwood
Equipment Dishwasher, Disposal, Dryer, Microwave, Washer, Water Heater
Furnishings Partially
Fireplace N
Appliance Dishwasher, Disposal, Dryer, Microwave, Washer, Water Heater
Heat Source Propane - Leased
Laundry Main Floor
Exterior
Exterior Feature Deck(s)
Garage Garage - Side Entry
Garage Spaces 2.0
Fence Rear
Amenities Available Pool - Outdoor
Water Access N
View Trees/Woods
Accessibility None
Porch Deck(s)
Attached Garage 2
Total Parking Spaces 2
Garage Y
Building
Lot Description Cleared, Private, Rear Yard
Story 1
Foundation Crawl Space
Sewer Public Sewer
Water Public
Architectural Style Ranch/Rambler
Level or Stories 1
Additional Building Above Grade, Below Grade
New Construction N
Schools
School District Cape Henlopen
Others
HOA Fee Include Pool(s)
Senior Community No
Tax ID 334-12.00-417.00
Ownership Fee Simple
SqFt Source Assessor
Security Features Security System
Horse Property N
Special Listing Condition Standard
Read Less Info
Want to know what your home might be worth? Contact us for a FREE valuation!

Our team is ready to help you sell your home for the highest possible price ASAP

Bought with Jason Thomas Hoenen • RE/MAX Horizons

"My job is to find and attract mastery-based agents to the office, protect the culture, and make sure everyone is happy! "






