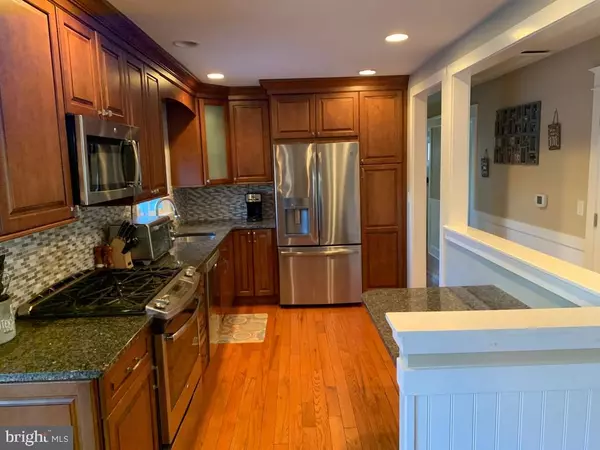$339,500
$339,500
For more information regarding the value of a property, please contact us for a free consultation.
4 Beds
3 Baths
1,688 SqFt
SOLD DATE : 04/21/2020
Key Details
Sold Price $339,500
Property Type Single Family Home
Sub Type Detached
Listing Status Sold
Purchase Type For Sale
Square Footage 1,688 sqft
Price per Sqft $201
Subdivision Willow Manor Farms
MLS Listing ID PABU488106
Sold Date 04/21/20
Style Ranch/Rambler
Bedrooms 4
Full Baths 3
HOA Y/N N
Abv Grd Liv Area 1,688
Originating Board BRIGHT
Year Built 1955
Annual Tax Amount $4,101
Tax Year 2020
Lot Size 0.523 Acres
Acres 0.52
Lot Dimensions 114.00 x 200.00
Property Description
Welcome home! This stunning 4 BR rancher has it all! Hardwood floors, oversize master suite, updated kitchen, new roof, backup generator, instant hot water system and more!! Pull onto your large driveway and walk up to the quaint porch that welcomes you to your home. This home has ramp access as well as stair. Enter into the spacious family room, bathed in natural light from the large, new windows. Do you smell dinner cooking from the updated kitchen? Granite counter-tops, stainless appliances and tile back splash all come together nicely. Deciding not to eat in the kitchen? The dining area that joins kitchen to family room is waiting for you and your family. Spacious enough for the largest of dining tables, this area leads right out to the back deck and yard.The master suite is accessible from the inside of the home or the outside front porch. This generously sized suite can easily be used as an in-law suite as well. Sit and drink your coffee by the front windows or watch TV from any sized bed you have. Ramp access from the front porch gives easy access to the suite. The master bath offers a double sized, zero-threshold shower and a well proportioned space. The inside of the home is completed with two more updated bathrooms and three generously sized bedrooms. Hardwood floors follow you down the hallway to these bedrooms. The full basement is great for storage and laundry. Outside the home, entertain your friends on your large back deck, in the above ground pool or by your fire pit. Let the kids run around the more than half acre corner lot or ride bikes on the quiet street. Located only minutes from shopping and restaurants, this home is perfectly situated for most any family. It takes only a few minutes to get to 611, Street Road or County Line Road - giving you the ability to get where you are going quickly. Schedule your showing today or this one will be gone!
Location
State PA
County Bucks
Area Warminster Twp (10149)
Zoning R2
Direction South
Rooms
Basement Full
Main Level Bedrooms 4
Interior
Interior Features Dining Area, Entry Level Bedroom, Family Room Off Kitchen, Floor Plan - Open, Kitchen - Eat-In, Primary Bath(s), Wainscotting, Wood Floors
Hot Water Natural Gas
Heating Forced Air
Cooling Central A/C
Flooring Carpet, Hardwood, Tile/Brick
Furnishings No
Fireplace N
Heat Source Natural Gas
Laundry Basement
Exterior
Pool Above Ground
Utilities Available Natural Gas Available
Water Access N
Roof Type Shingle,Asphalt
Accessibility Entry Slope <1', Level Entry - Main, Mobility Improvements, Ramp - Main Level, Roll-in Shower
Garage N
Building
Lot Description Corner
Story 1
Sewer Public Sewer
Water Public
Architectural Style Ranch/Rambler
Level or Stories 1
Additional Building Above Grade, Below Grade
New Construction N
Schools
Elementary Schools Willow Dale
Middle Schools Log College
High Schools William Tennent
School District Centennial
Others
Pets Allowed Y
Senior Community No
Tax ID 49-002-041
Ownership Fee Simple
SqFt Source Estimated
Acceptable Financing Cash, Conventional, FHA, VA
Horse Property N
Listing Terms Cash, Conventional, FHA, VA
Financing Cash,Conventional,FHA,VA
Special Listing Condition Standard
Pets Allowed No Pet Restrictions
Read Less Info
Want to know what your home might be worth? Contact us for a FREE valuation!

Our team is ready to help you sell your home for the highest possible price ASAP

Bought with Gina Spaziano • Jay Spaziano Real Estate
"My job is to find and attract mastery-based agents to the office, protect the culture, and make sure everyone is happy! "






