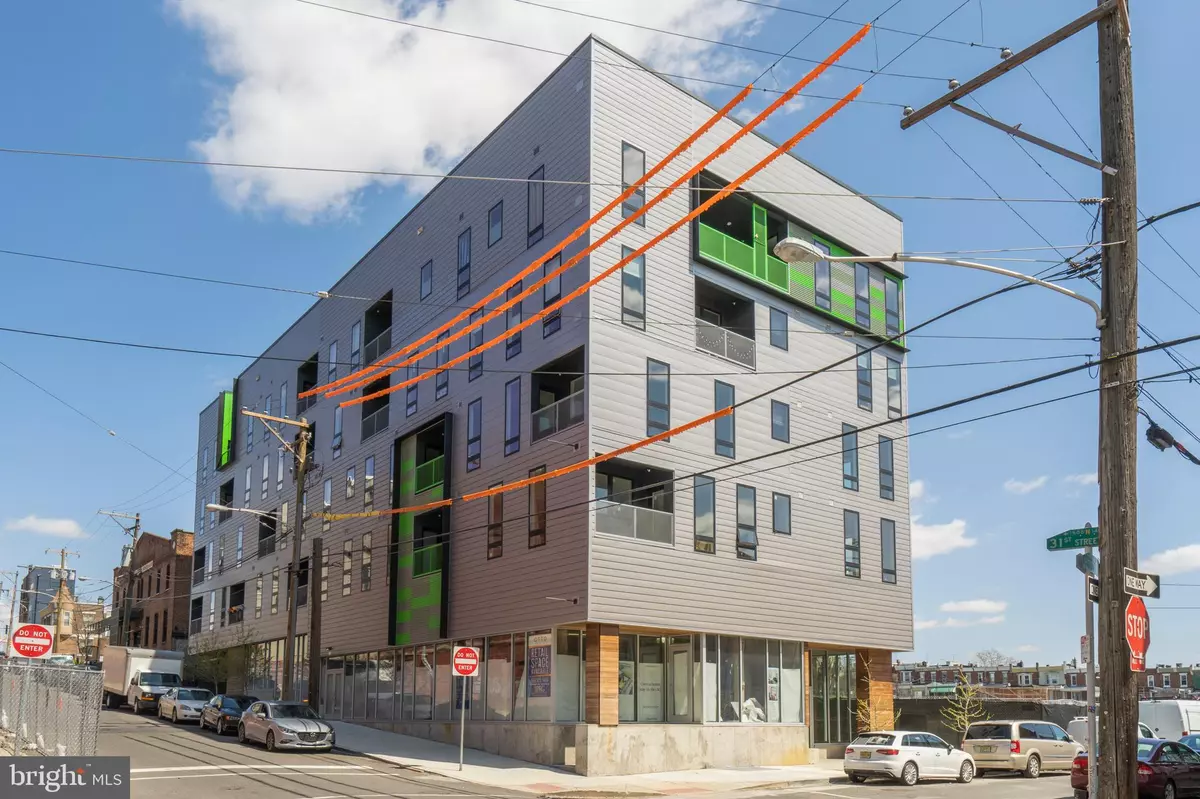$299,000
$299,000
For more information regarding the value of a property, please contact us for a free consultation.
1 Bed
2 Baths
914 SqFt
SOLD DATE : 09/30/2020
Key Details
Sold Price $299,000
Property Type Condo
Sub Type Condo/Co-op
Listing Status Sold
Purchase Type For Sale
Square Footage 914 sqft
Price per Sqft $327
Subdivision Brewerytown
MLS Listing ID PAPH854150
Sold Date 09/30/20
Style Unit/Flat
Bedrooms 1
Full Baths 1
Half Baths 1
Condo Fees $269/mo
HOA Y/N N
Abv Grd Liv Area 914
Originating Board BRIGHT
Year Built 2019
Tax Year 2019
Lot Dimensions 150.00 x 200.00
Property Description
Welcome to the Otto Condo in Brewerytown. This building houses 20 residential units and a ground floor commercial space. Entrance is located along Jefferson St with keyless directory intercom. Step into a modern residential lobby that echoes the lush urban Fairmount Park with a huge mural wall, poplar wood accent walls with inset lighting, and polished concrete flooring. Elevators, package drop, and mail are accessible here. Unit 402 is a bright, west facing one bedroom with barn door master bath, large walk-in closet, powder room for easy entertaining, and an open living and dining room. The home is complete with hall laundry closet and covered outdoor balcony right off the living room. Stainless Samsung appliances with smart fridge included. Laundry appliances for limited time. Pictures shown are of model unit. 2 and 3 bedroom floor plans also available. Various styles to choose from for kitchen cabinets, flooring, bathroom, and hardware finishes. Gas upgrade available. Ten year tax abatement included. Gated parking available for sale.
Location
State PA
County Philadelphia
Area 19121 (19121)
Zoning IRMX
Rooms
Other Rooms Living Room, Bedroom 1
Basement Connecting Stairway
Main Level Bedrooms 1
Interior
Hot Water Electric
Heating Forced Air
Cooling Central A/C
Heat Source Electric
Exterior
Amenities Available Club House, Elevator, Gated Community, Security
Waterfront N
Water Access N
Accessibility Elevator
Parking Type Parking Lot, Off Street
Garage N
Building
Story 3
Unit Features Mid-Rise 5 - 8 Floors
Sewer No Septic System
Water Public
Architectural Style Unit/Flat
Level or Stories 3
Additional Building Above Grade, Below Grade
New Construction Y
Schools
School District The School District Of Philadelphia
Others
Pets Allowed Y
HOA Fee Include Common Area Maintenance,Ext Bldg Maint,Insurance,Management,Reserve Funds,Snow Removal,Trash
Senior Community No
Tax ID 881822813
Ownership Condominium
Acceptable Financing Conventional
Listing Terms Conventional
Financing Conventional
Special Listing Condition Standard
Pets Description Cats OK, Dogs OK
Read Less Info
Want to know what your home might be worth? Contact us for a FREE valuation!

Our team is ready to help you sell your home for the highest possible price ASAP

Bought with Thomas S Dilsheimer • Compass RE

"My job is to find and attract mastery-based agents to the office, protect the culture, and make sure everyone is happy! "






