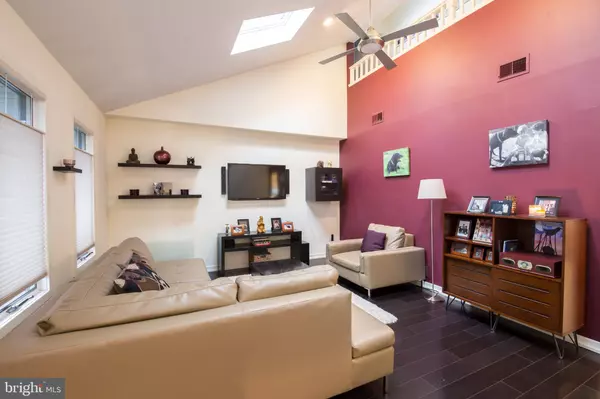$415,000
$425,000
2.4%For more information regarding the value of a property, please contact us for a free consultation.
4 Beds
3 Baths
2,468 SqFt
SOLD DATE : 03/13/2020
Key Details
Sold Price $415,000
Property Type Single Family Home
Sub Type Detached
Listing Status Sold
Purchase Type For Sale
Square Footage 2,468 sqft
Price per Sqft $168
Subdivision Fairwood
MLS Listing ID PABU487620
Sold Date 03/13/20
Style Contemporary
Bedrooms 4
Full Baths 3
HOA Y/N N
Abv Grd Liv Area 2,468
Originating Board BRIGHT
Year Built 1984
Annual Tax Amount $5,898
Tax Year 2020
Lot Size 0.281 Acres
Acres 0.28
Lot Dimensions 42.00 x 120.00
Property Description
Fantastic opportunity to own a 4-bed, 3-bath home on a quiet cul de sac in the coveted Fairwood community. Recently updated and expanded with almost 2500 SF of living space this home has an amazing custom kitchen and huge family room that overlooks the fenced yard, woods and protected township land. Enter the large driveway with 2-car garage and proceed to the front door into the open living room with soaring 2-story ceilings and skylights that offer tons of natural light. To your right is a large dining room with hardwood floors ideal for family gatherings and holiday dinners. In the rear you will find a newly renovated chefs kitchen with quartz counters, a full island, stainless appliances with double oven, wine fridge, range hood and huge pantry. This kitchen is an absolute must-see and is the star of the home. Past the kitchen is a great flex space that leads direct to the laundry room and garage or to the newly added family room. This versatile room is ideal for a home office, sitting area, gym or even a yoga sanctuary. The grand family room has tile floors, vaulted ceilings, skylights, recessed lighting and picturesque views of the yard and rear woods. The family room includes a new contemporary full bath with stall shower as well as access to a new mud room with double closet that leads back to the laundry room or out to the side of the property. Upstairs you will find 4 large bedrooms each with ample closet space and 2 full baths. The master suite has a walk-in closet and a renovated private bath with stall shower and plenty of storage. The 3 additional bedrooms have plenty of storage space, ceiling fans and access to an updated hall bath with tub and tile surround. Outside there is a large tiered deck that can be accessed from the kitchen or through a sliding door in the family room. Your family will enjoy the huge fenced yard with wonderful views of the adjacent woods, walking trail & occasional deer. Not to be missed, this is a tremendous opportunity for a rarely available home with phenomenal upgrades located at the end of a quiet cul de sac. HGTV-worthy kitchen, expanded family room, 3 full baths, 2 car garage, huge deck and yard overlooking tranquil preserved land, mud room and tons of additional attic storage space. Central Bucks schools and easy access to Doylestown, Montgomeryville and Peace Valley Park. Schedule your showing today, will not last!
Location
State PA
County Bucks
Area New Britain Twp (10126)
Zoning PRD
Interior
Interior Features Family Room Off Kitchen, Formal/Separate Dining Room, Kitchen - Gourmet, Kitchen - Island, Primary Bath(s), Skylight(s), Walk-in Closet(s), Wood Floors
Hot Water Electric
Heating Forced Air
Cooling Central A/C
Equipment Built-In Microwave, Oven - Double, Range Hood, Cooktop, Dishwasher, Stainless Steel Appliances
Fireplace N
Appliance Built-In Microwave, Oven - Double, Range Hood, Cooktop, Dishwasher, Stainless Steel Appliances
Heat Source Electric
Laundry Main Floor
Exterior
Exterior Feature Deck(s)
Garage Garage - Front Entry, Inside Access
Garage Spaces 6.0
Water Access N
View Trees/Woods
Accessibility None
Porch Deck(s)
Attached Garage 2
Total Parking Spaces 6
Garage Y
Building
Lot Description Backs to Trees, Cul-de-sac, Rear Yard, Secluded, Trees/Wooded
Story 2.5
Sewer Public Sewer
Water Public
Architectural Style Contemporary
Level or Stories 2.5
Additional Building Above Grade, Below Grade
New Construction N
Schools
Elementary Schools Pine Run
Middle Schools Tohickon
High Schools Central Bucks High School West
School District Central Bucks
Others
Senior Community No
Tax ID 26-028-067
Ownership Fee Simple
SqFt Source Assessor
Special Listing Condition Standard
Read Less Info
Want to know what your home might be worth? Contact us for a FREE valuation!

Our team is ready to help you sell your home for the highest possible price ASAP

Bought with Donna L McHugh • Homestarr Realty

"My job is to find and attract mastery-based agents to the office, protect the culture, and make sure everyone is happy! "






