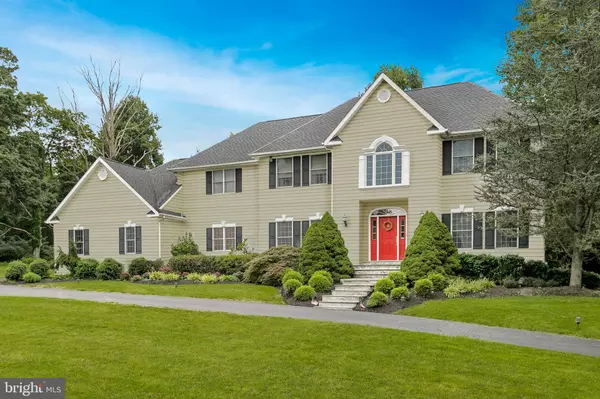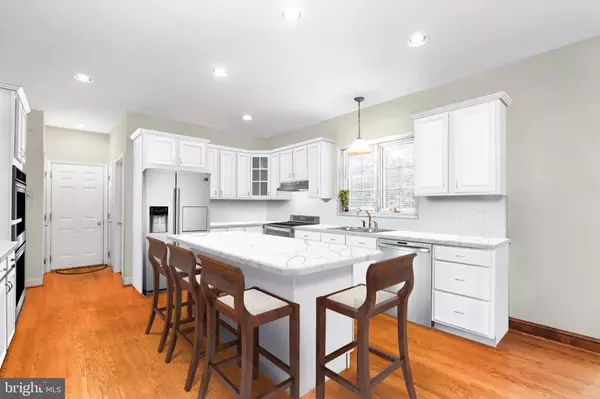$544,900
$574,990
5.2%For more information regarding the value of a property, please contact us for a free consultation.
4 Beds
3 Baths
3,800 SqFt
SOLD DATE : 03/05/2020
Key Details
Sold Price $544,900
Property Type Single Family Home
Sub Type Detached
Listing Status Sold
Purchase Type For Sale
Square Footage 3,800 sqft
Price per Sqft $143
Subdivision Legends
MLS Listing ID PACT369896
Sold Date 03/05/20
Style Traditional
Bedrooms 4
Full Baths 2
Half Baths 1
HOA Y/N N
Abv Grd Liv Area 3,800
Originating Board BRIGHT
Year Built 1998
Annual Tax Amount $9,619
Tax Year 2020
Lot Size 1.000 Acres
Acres 1.0
Lot Dimensions 0X0
Property Description
We've done some virtual updates for you! Take a look at the virtual photos - the listing agent will provide details. Situated on a one acre wooded, cul de sac lot in an intimate enclave of executive homes, this 4BR, 2/1BA 3800 sq ft home benefits from 2 x 6 construction, a 40 year roof, Pella wood windows, a new furnace and water heater in 2017, water softener and radon removal systems, and has been stucco inspected and remediated. There are beautiful hardwood floors throughout most of the first floor; new carpeting in the family room, living room, back staircase and second floor hall and guest bedroom; 9' ceilings even in the basement; and plenty of natural night flowing throughout the home's open, airy layout. Finishing details include extensive millwork and custom staircases. Enjoy the nicely appointed formal living spaces and the family room with soaring ceiling, wet bar, and gas stone fireplace (can be converted to wood burning) - a handsome backdrop for the tranquil views visible through the bank of windows and glass slider to the deck and private backyard. The spacious kitchen is outfitted with plenty of cabinetry and workspace, a Jenn-Air gas-electric grill-range with a convection oven, a second built in oven, a big center island designed for gathering, and a sunlit breakfast room with a slider to the deck. There is a pantry off the kitchen and additional storage under the back staircase. A large office/study or 5th BR option, convenient laundry room, formal powder room and access to the three car garage finish off the main level. Upstairs, the owner's retreat features wrap around windows and a luxurious en suite bath with Ultra Thermo-Masseur tub, double sink vanity, walk-in shower and heat lamp. Three spacious secondary bedrooms are serviced by a hall bath. The lower level features a 9' ceiling height and is ready to finish for additional living space. It's all about the location! Close to West Chester Borough, Exton, Great Valley and King of Prussia and all that goes with it.
Location
State PA
County Chester
Area West Goshen Twp (10352)
Zoning R10
Rooms
Other Rooms Living Room, Dining Room, Primary Bedroom, Bedroom 2, Bedroom 3, Bedroom 4, Kitchen, Family Room, Foyer, Breakfast Room, Study, Laundry, Bathroom 2, Primary Bathroom
Basement Full, Unfinished
Interior
Interior Features Primary Bath(s), Ceiling Fan(s), Stall Shower, Kitchen - Eat-In
Hot Water Propane
Heating Forced Air, Hot Water, Heat Pump(s)
Cooling Central A/C
Flooring Wood, Fully Carpeted, Tile/Brick
Fireplaces Number 1
Fireplaces Type Stone, Gas/Propane
Equipment Built-In Range, Dishwasher, Disposal, Built-In Microwave
Fireplace Y
Appliance Built-In Range, Dishwasher, Disposal, Built-In Microwave
Heat Source Electric, Propane - Leased
Laundry Main Floor
Exterior
Exterior Feature Deck(s)
Garage Inside Access
Garage Spaces 3.0
Utilities Available Cable TV
Waterfront N
Water Access N
Roof Type Pitched,Shingle
Accessibility None
Porch Deck(s)
Parking Type Driveway, Attached Garage, Other
Attached Garage 3
Total Parking Spaces 3
Garage Y
Building
Lot Description Trees/Wooded, Front Yard, Rear Yard, SideYard(s)
Story 2
Sewer Public Sewer
Water Well
Architectural Style Traditional
Level or Stories 2
Additional Building Above Grade
Structure Type Cathedral Ceilings,9'+ Ceilings
New Construction N
Schools
Elementary Schools East Bradford
Middle Schools Peirce
High Schools B. Reed Henderson
School District West Chester Area
Others
HOA Fee Include Alarm System
Senior Community No
Tax ID 52-02 -0065.0200
Ownership Fee Simple
SqFt Source Assessor
Special Listing Condition Standard
Read Less Info
Want to know what your home might be worth? Contact us for a FREE valuation!

Our team is ready to help you sell your home for the highest possible price ASAP

Bought with Vanessa M Horne • BHHS Fox & Roach-Chadds Ford

"My job is to find and attract mastery-based agents to the office, protect the culture, and make sure everyone is happy! "






