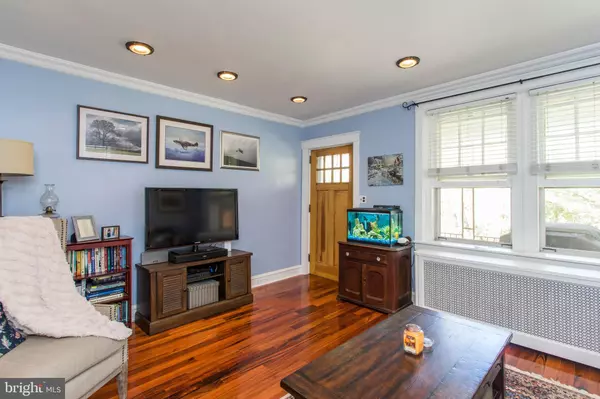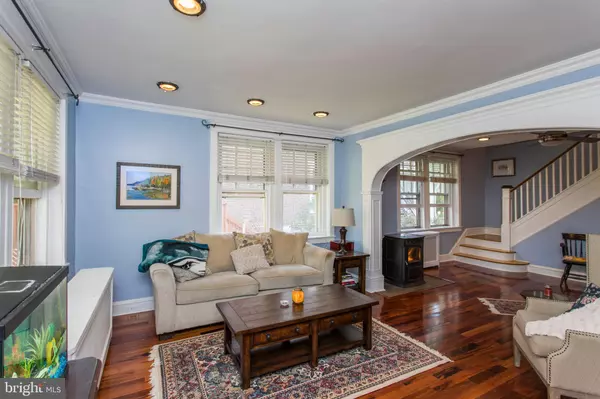$415,000
$439,900
5.7%For more information regarding the value of a property, please contact us for a free consultation.
4 Beds
2 Baths
1,755 SqFt
SOLD DATE : 02/06/2020
Key Details
Sold Price $415,000
Property Type Single Family Home
Sub Type Detached
Listing Status Sold
Purchase Type For Sale
Square Footage 1,755 sqft
Price per Sqft $236
Subdivision Conshohocken
MLS Listing ID PAMC630078
Sold Date 02/06/20
Style Bungalow
Bedrooms 4
Full Baths 2
HOA Y/N N
Abv Grd Liv Area 1,755
Originating Board BRIGHT
Year Built 1900
Annual Tax Amount $3,859
Tax Year 2020
Lot Size 10,790 Sqft
Acres 0.25
Lot Dimensions 95.00 x 0.00
Property Description
Welcome home to 119 W 12th Ave, a beautiful 4-bedroom bungalow nestled in the Upper Avenue s of Conshohocken. Excellent school district and location! You will love the peace and quiet of being tucked away on W 12th Ave while still being mere minutes away from the hustle and bustle of Conshohocken! Enjoy a quick 5-minute walk to the popular Fayette Street s restaurants, shops and nightlife. Public transit including the train and bus routes are nearby. Quick trip to Plymouth Meeting & KOP Malls, and easy access to major highways. Sitting on .25 acres of land, this home has plenty of outdoor space for the area! A detached, two-car garage and oversized driveway provide plenty of parking. Outside you will find flower beds where you can showcase your best blooms, patios to hold furniture and a grill and loads of level grassy space. If you are looking for the charming details of an older home while featuring today s modern amenities and functionality, then you will fall in love with this home! Step inside to the nicely updated and open kitchen/dining area! These two rooms have been nicely opened to each other to make entertaining guests a breeze. The kitchen features granite counter tops, stainless steel appliances, tile backsplash, recessed lighting, over-sized stainless-steel sink and an island for extra prep space/seating. One of our favorite updates? The radiant flooring throughout these two rooms! This will really come in handy this Winter! A glass door from the dining area leads into a large pantry where custom shelving or cabinetry can be added. Continue into the bright and sunny living room complete with gorgeous hardwood flooring, recessed lighting and crown molding. The entrance to the large covered patio is through this room. A beautiful archway that separates the living room from the sitting room features gorgeous wood-work features. If desired, the sitting area could be converted into a formal dining room. Two large bedrooms and a full bathroom with shower/tub are both located on the first floor. Each bedroom includes hardwood flooring and roomy closets. A third bedroom is located on the second floor and is currently being utilized as a large home office. Two large windows flood the room with natural light and a mini-walk-in closet provides all the storage you need! Across the hall sits what could be used as a huge master suite! The large 4th bedroom includes hardwood floors, two windows overlooking the yard below and a closet. The best part? Another room is located right outside to be used as one massive walk-in closet. Install some custom clothing organizers, and you will truly have the ultimate walk-in closet! Don t need such a big closet? This room would also be ideal to use as an office or nursery. The second full bathroom is an absolute dream and was completely updated this September. All new tile flooring includes radiant heating, subway tile lines the walls both with-in the frameless glass walk-in shower and throughout the entire bathroom. A new pedestal sink, mirror and lighting finish up the space. The unfinished basement includes all the storage space you will need! The laundry and utility sink are also located in the basement. New hot water heater in 2012, new heating system in 2016 and the homeowners tied into the public sewer system in 2018! If you are looking for a move-in ready home in Conshohocken, then this hidden gem is a must see! Give us a call today to schedule your private tour!
Location
State PA
County Montgomery
Area Conshohocken Boro (10605)
Zoning R2
Rooms
Other Rooms Living Room, Dining Room, Bedroom 2, Bedroom 3, Bedroom 4, Kitchen, Bedroom 1, Other, Bathroom 1, Bathroom 2, Bonus Room
Basement Full, Unfinished, Interior Access
Main Level Bedrooms 2
Interior
Heating Steam, Radiant
Cooling Window Unit(s)
Flooring Hardwood, Ceramic Tile
Furnishings No
Fireplace N
Heat Source Oil, Electric
Laundry Basement
Exterior
Exterior Feature Patio(s), Porch(es)
Garage Garage - Side Entry
Garage Spaces 6.0
Waterfront N
Water Access N
Roof Type Shingle,Pitched
Accessibility None
Porch Patio(s), Porch(es)
Parking Type Detached Garage, Driveway, Off Street
Total Parking Spaces 6
Garage Y
Building
Lot Description SideYard(s), Level
Story 2
Sewer Public Sewer
Water Public
Architectural Style Bungalow
Level or Stories 2
Additional Building Above Grade, Below Grade
Structure Type High
New Construction N
Schools
High Schools Plymouth Whitemarsh
School District Colonial
Others
Senior Community No
Tax ID 05-00-11612-002
Ownership Fee Simple
SqFt Source Assessor
Horse Property N
Special Listing Condition Standard
Read Less Info
Want to know what your home might be worth? Contact us for a FREE valuation!

Our team is ready to help you sell your home for the highest possible price ASAP

Bought with Michael J Sroka • Keller Williams Main Line

"My job is to find and attract mastery-based agents to the office, protect the culture, and make sure everyone is happy! "






