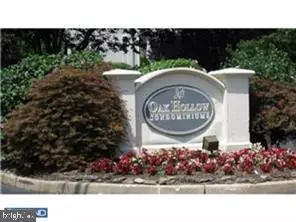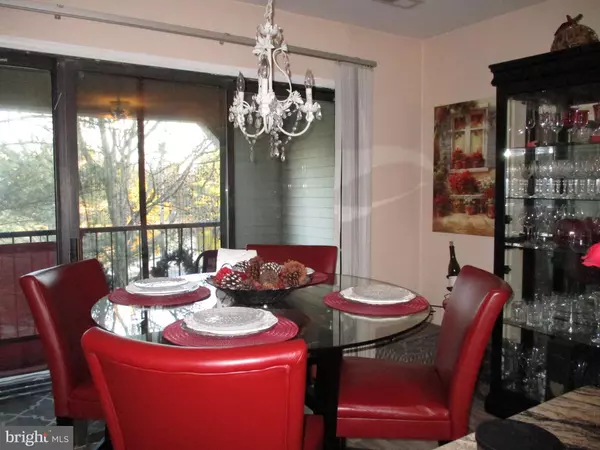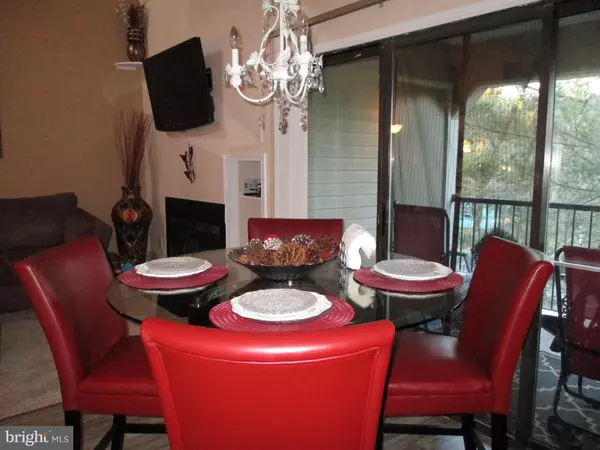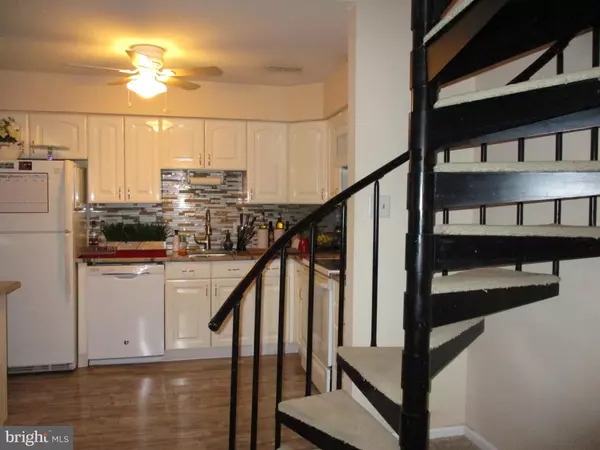$151,000
$155,000
2.6%For more information regarding the value of a property, please contact us for a free consultation.
2 Beds
2 Baths
1,112 SqFt
SOLD DATE : 04/13/2020
Key Details
Sold Price $151,000
Property Type Single Family Home
Listing Status Sold
Purchase Type For Sale
Square Footage 1,112 sqft
Price per Sqft $135
Subdivision Oak Hollow
MLS Listing ID NJBL367030
Sold Date 04/13/20
Style Contemporary
Bedrooms 2
Full Baths 2
HOA Fees $215/mo
HOA Y/N Y
Abv Grd Liv Area 1,112
Originating Board BRIGHT
Year Built 1987
Annual Tax Amount $3,814
Tax Year 2019
Lot Dimensions 0.00 x 0.00
Property Description
Upgraded condo located in the center of the popular Kings Grant Community!! Easy access to The Promenade and Route 73 with shopping/restaurants within 2 miles for local convenience. 2 bedrooms, 2 full baths (stand up tile shower with bench & Jacuzzi tub). Renovated kitchen with granite counter-tops, back-splash, microwave, GE Dishwasher, newly laid pergo wooded floors, and connecting dining area. Master bedroom with attached full-bath, beautiful natural lighting, and crown-molding. Wood-burning fireplace to cozy up to during the winter and crisp fall nights, with an added view of the pond from the balcony deck which provides overhang for shade and access to outdoors on those rainy days. Communities provide tennis courts, basketball courts, swimming pool, beach volleyball court, outdoor roller hockey rink, softball field, lake with complimentary canoeing. An abundance of bike paths and walking paths for those interested in beautiful scenery as they stroll outside. Extremely pet friendly area with a fenced-in dog play area along the walking paths.
Location
State NJ
County Burlington
Area Evesham Twp (20313)
Zoning RD-1
Rooms
Other Rooms Living Room, Dining Room, Primary Bedroom, Kitchen, Bedroom 1
Main Level Bedrooms 2
Interior
Interior Features Kitchen - Island, WhirlPool/HotTub, Kitchen - Table Space, Spiral Staircase, Walk-in Closet(s)
Heating Forced Air
Cooling Central A/C
Fireplaces Number 1
Fireplaces Type Wood
Equipment Dishwasher, Refrigerator, Oven - Self Cleaning
Fireplace Y
Appliance Dishwasher, Refrigerator, Oven - Self Cleaning
Heat Source Electric
Exterior
Amenities Available Swimming Pool, Tennis Courts
Water Access N
Accessibility None
Garage N
Building
Story 2
Sewer Public Sewer
Water Public
Architectural Style Contemporary
Level or Stories 2
Additional Building Above Grade, Below Grade
New Construction N
Schools
High Schools Cherokee H.S.
School District Lenape Regional High
Others
HOA Fee Include All Ground Fee,Common Area Maintenance,Ext Bldg Maint,Lawn Maintenance,Parking Fee,Pool(s),Snow Removal
Senior Community No
Tax ID 13-00051 57-00001-C0067
Ownership Fee Simple
SqFt Source Assessor
Special Listing Condition Standard
Read Less Info
Want to know what your home might be worth? Contact us for a FREE valuation!

Our team is ready to help you sell your home for the highest possible price ASAP

Bought with Daniel J Mauz • Keller Williams Realty - Washington Township
"My job is to find and attract mastery-based agents to the office, protect the culture, and make sure everyone is happy! "






