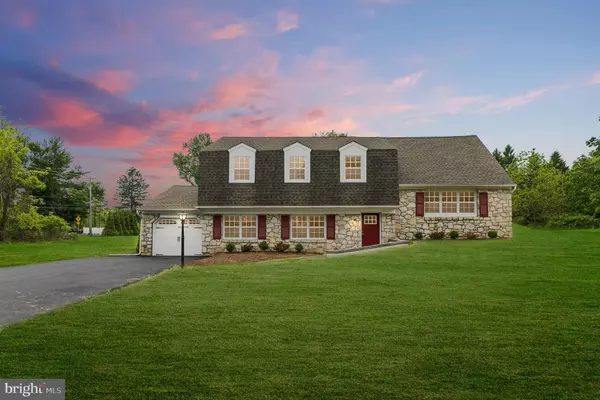$566,000
$565,000
0.2%For more information regarding the value of a property, please contact us for a free consultation.
5 Beds
3 Baths
3,200 SqFt
SOLD DATE : 08/14/2020
Key Details
Sold Price $566,000
Property Type Single Family Home
Sub Type Detached
Listing Status Sold
Purchase Type For Sale
Square Footage 3,200 sqft
Price per Sqft $176
Subdivision None Available
MLS Listing ID PABU496874
Sold Date 08/14/20
Style Split Level
Bedrooms 5
Full Baths 3
HOA Y/N N
Abv Grd Liv Area 3,200
Originating Board BRIGHT
Year Built 1973
Annual Tax Amount $5,712
Tax Year 2020
Lot Size 1.182 Acres
Acres 1.18
Lot Dimensions 0.00 x 0.00
Property Description
Welcome and move right into this recently fully renovated 5-bedroom, 3 full bath over 3,200 square ft Colonial situated on a large beautiful corner 1.18 acre lot with extensive hardscape in Doylestown! This charming re-pointed stone and vinyl split-level home has been completely transformed with brand new windows throughout and highly desirable updates in every room from floor to ceiling and to the 6-panel door, sliding glass doors, appliances, and faucet handles! Enter to the lower / main / entry level to discover the gorgeous open floor plan which offers the incredible kitchen, dining, and living rooms. The brand new kitchen boasts a breakfast island, pantry, recessed and pendant lighting, granite countertops, 42" cabinets, tile flooring, backsplash, Energy Efficient black stainless steel appliances including a built-in microwave and self-cleaning oven, as well as wainscoting that continues throughout the dining and living rooms with brand new warm-toned hardwoods. The earthy grey-white tones of the kitchen backsplash color palette mesh beautifully with the brand-new warm hardwood flooring and are enhanced by the three large three-panel window sections in each of these three areas - kitchen, dining, and living rooms! The natural lighting that will flow through these beautifully upgraded window areas is amazing! This level also provides access to the entry level bedroom with bath, family room, and laundry room with wash basin and front-loading washer and dryer -- all of which have been updated exquisitely and reflect the tastefully completed renovations! The master suite area offers recessed lighting, brand new carpeting, windows, crown molding, wainscoting, walk-in closet, as well as double sink vanity, tiled shower stall with rain showerhead, beautiful cabinetry, tile floors and granite countertops! Upstairs, the stunning upgrades continue in the additional three bedrooms and bathrooms with hardwood flooring, good-sized closets, recessed lighting, ceiling fans, and new windows! This incredible home also offers an attached over-sized, front entrance one-car garage, backdoor access to the rear brand new concrete patio overlooking the large back and side yards, exterior lighting, and flood lights. Additional features include stamped concrete front walkway, additional basement for storage, and a brand new septic system to be installed. Conveniently located near all of the amenities of Doylestown and nearby New Hope and quick access to Routes 413, 611, and 202! Make your appointment today as this fantastic, completely renovated home will not last long!
Location
State PA
County Bucks
Area Buckingham Twp (10106)
Zoning R1
Rooms
Basement Full
Interior
Interior Features Breakfast Area, Ceiling Fan(s), Crown Moldings, Entry Level Bedroom, Floor Plan - Open, Kitchen - Island, Pantry, Recessed Lighting, Primary Bath(s), Stall Shower, Tub Shower, Upgraded Countertops, Wainscotting, Walk-in Closet(s), Window Treatments, Wood Floors
Hot Water Electric
Heating Central
Cooling Ceiling Fan(s), Central A/C
Flooring Hardwood, Carpet, Ceramic Tile
Equipment Built-In Microwave, Dishwasher, Dryer - Front Loading, Energy Efficient Appliances, Oven - Self Cleaning, Refrigerator, Stainless Steel Appliances, Washer - Front Loading
Furnishings No
Fireplace N
Window Features ENERGY STAR Qualified,Insulated,Replacement,Screens
Appliance Built-In Microwave, Dishwasher, Dryer - Front Loading, Energy Efficient Appliances, Oven - Self Cleaning, Refrigerator, Stainless Steel Appliances, Washer - Front Loading
Heat Source Electric
Laundry Lower Floor
Exterior
Parking Features Garage - Front Entry, Oversized
Garage Spaces 9.0
Utilities Available Cable TV, Natural Gas Available
Water Access N
Roof Type Architectural Shingle
Accessibility None
Attached Garage 1
Total Parking Spaces 9
Garage Y
Building
Lot Description Corner, Front Yard, Level, Rear Yard, SideYard(s)
Story 2
Sewer On Site Septic
Water Private
Architectural Style Split Level
Level or Stories 2
Additional Building Above Grade, Below Grade
New Construction N
Schools
School District Central Bucks
Others
Senior Community No
Tax ID 06-005-023
Ownership Fee Simple
SqFt Source Assessor
Acceptable Financing Cash, Conventional
Listing Terms Cash, Conventional
Financing Cash,Conventional
Special Listing Condition Standard
Read Less Info
Want to know what your home might be worth? Contact us for a FREE valuation!

Our team is ready to help you sell your home for the highest possible price ASAP

Bought with Brandi Shaw • Keller Williams Real Estate-Langhorne

"My job is to find and attract mastery-based agents to the office, protect the culture, and make sure everyone is happy! "






