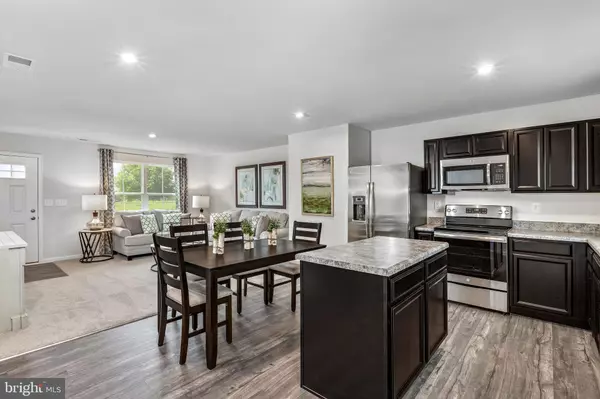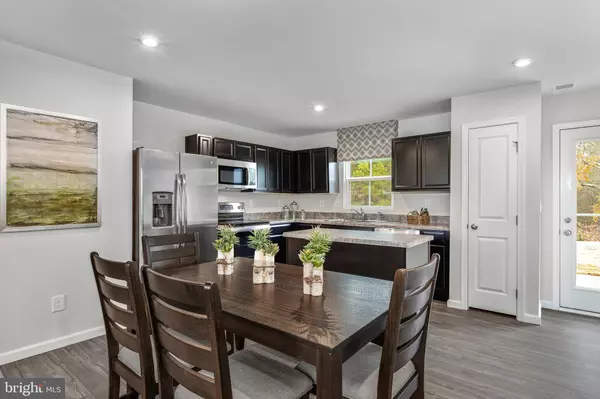$228,765
$228,765
For more information regarding the value of a property, please contact us for a free consultation.
3 Beds
2 Baths
1,440 SqFt
SOLD DATE : 09/22/2020
Key Details
Sold Price $228,765
Property Type Single Family Home
Sub Type Detached
Listing Status Sold
Purchase Type For Sale
Square Footage 1,440 sqft
Price per Sqft $158
Subdivision Chandlers Glen
MLS Listing ID WVBE177370
Sold Date 09/22/20
Style Craftsman
Bedrooms 3
Full Baths 2
HOA Fees $39/mo
HOA Y/N Y
Abv Grd Liv Area 1,440
Originating Board BRIGHT
Year Built 2020
Tax Year 2020
Lot Size 10,698 Sqft
Acres 0.25
Property Description
*To Be Built* Aspen at Chandlers Glen. Ryan Homes' Aspen is all about giving the features you need at the price you want! Enter into the huge great room and you'll immediately feel at home. The first floor is an open concept so you are never too far from the action. A cozy kitchen features an optional island; add a powder room tucked off the first floor for convenience. The entry area off the garage provides a convenient spot for coat hooks, so clutter is never an issue. Upstairs all 3 bedrooms are large and boast ample closets. A hall bath and separate laundry room provide the ultimate in convenience. But the owner's suite is the star of this show truly a private retreat with an en suite bath and huge walk-in closet, you'll never want to leave! Photos for representation only. Basements available.
Location
State WV
County Berkeley
Zoning RESIDENTIAL
Rooms
Other Rooms Primary Bedroom, Bedroom 2, Bedroom 3, Kitchen, Basement, Great Room, Laundry, Bathroom 1, Primary Bathroom
Basement Full, Unfinished
Interior
Interior Features Combination Kitchen/Dining, Family Room Off Kitchen, Floor Plan - Open, Kitchen - Island, Primary Bath(s), Recessed Lighting, Tub Shower, Walk-in Closet(s)
Hot Water Electric
Heating Heat Pump - Electric BackUp
Cooling Central A/C
Heat Source Electric
Laundry Upper Floor, Washer In Unit, Dryer In Unit
Exterior
Garage Garage Door Opener
Garage Spaces 2.0
Waterfront N
Water Access N
Accessibility Doors - Lever Handle(s)
Attached Garage 2
Total Parking Spaces 2
Garage Y
Building
Story 3
Sewer Public Septic
Water Public
Architectural Style Craftsman
Level or Stories 3
Additional Building Above Grade
New Construction Y
Schools
School District Berkeley County Schools
Others
Senior Community No
Tax ID NO TAX RECORD
Ownership Fee Simple
SqFt Source Estimated
Special Listing Condition Standard
Read Less Info
Want to know what your home might be worth? Contact us for a FREE valuation!

Our team is ready to help you sell your home for the highest possible price ASAP

Bought with Edward L Beightol III • Cedar Creek Real Estate

"My job is to find and attract mastery-based agents to the office, protect the culture, and make sure everyone is happy! "






