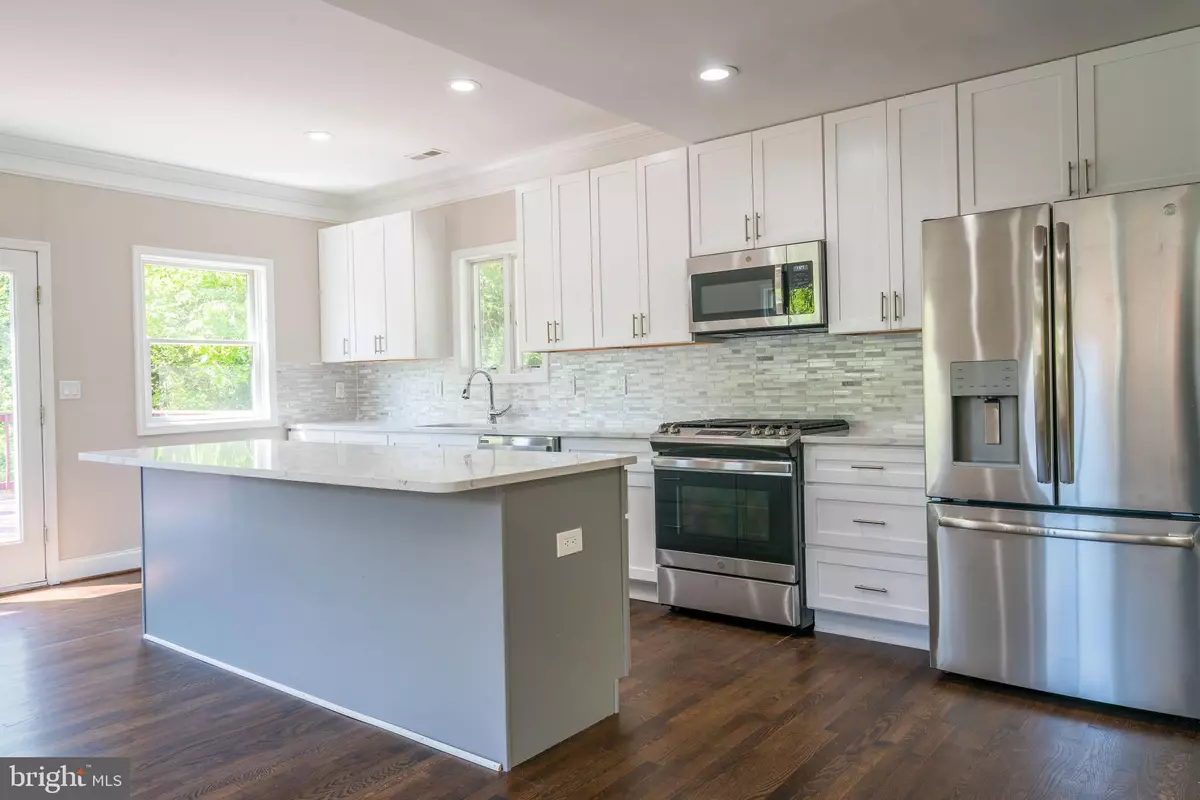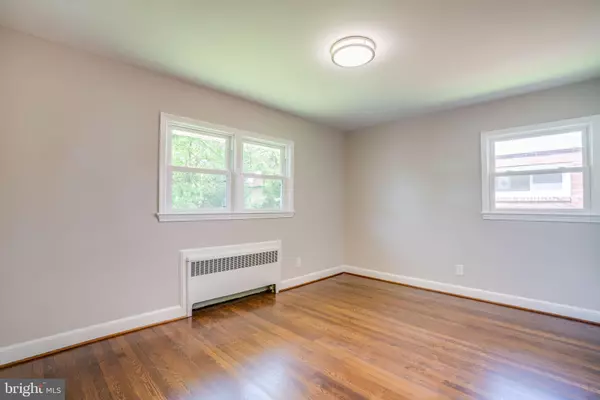$670,000
$690,000
2.9%For more information regarding the value of a property, please contact us for a free consultation.
4 Beds
3 Baths
1,826 SqFt
SOLD DATE : 08/25/2020
Key Details
Sold Price $670,000
Property Type Single Family Home
Sub Type Detached
Listing Status Sold
Purchase Type For Sale
Square Footage 1,826 sqft
Price per Sqft $366
Subdivision Northmont
MLS Listing ID MDMC708434
Sold Date 08/25/20
Style Contemporary,Split Level
Bedrooms 4
Full Baths 3
HOA Y/N N
Abv Grd Liv Area 1,826
Originating Board BRIGHT
Year Built 1955
Annual Tax Amount $5,047
Tax Year 2019
Lot Size 8,400 Sqft
Acres 0.19
Property Description
ATTENTION BUYERS AND INVESTORS; BACK ON THE MARKET.....NEWLY RENOVATED....Spacious 4 Level Split with 4 Bedrooms and 3 Full Baths!! The Main Level Has A Large Open Floor Plan.....NEW Hardwood Floors.....NEW Recessed Lighting Throughout....NEW WINDOWS Throughout....NEW MODERN KITCHEN With NEW STAINLESS STEEL APPLIANCES! Step Out To An Oversized Deck Located Off The Kitchen That Overlooks A Magnificent Backyard! On The Main Living Area, You'll Find A Large Master-Bedroom With A Master-Bathroom Along With 2 Huge Bedrooms And Nice Hallway Full Bathroom! As You Walk Down To The 3rd Level You'll Find Family Room With A Full Bathroom That's Located Off The Laundry Room/ Mud Room For Convenience There's Acess To The Backyard Off.....Need More Space? The 4th Level Has A NEWLY RENOVATED BASEMENT With 1 NEW Bedroom and More!! This Prime Location Is Seconds From Beltway Acess, Forest Glen Metro, Sligo Creek Park, Holy Cross Hospital, Downtown Silver Spring, Shopping Centers, And Prime Restaurants! LOCATION LOCATION LOCATION!! HURRY THIS WON'T LAST LONG!!
Location
State MD
County Montgomery
Zoning R60
Rooms
Basement Fully Finished, Windows
Interior
Interior Features 2nd Kitchen, Attic/House Fan, Breakfast Area, Ceiling Fan(s), Dining Area, Family Room Off Kitchen, Floor Plan - Open, Primary Bath(s), Recessed Lighting, Tub Shower, Upgraded Countertops, Wood Floors
Hot Water Electric
Heating Radiator
Cooling Attic Fan, Central A/C
Equipment Built-In Microwave, Dishwasher, Disposal, Washer, Dryer, Six Burner Stove, Stainless Steel Appliances, Refrigerator
Fireplace N
Appliance Built-In Microwave, Dishwasher, Disposal, Washer, Dryer, Six Burner Stove, Stainless Steel Appliances, Refrigerator
Heat Source Natural Gas
Exterior
Parking Features Garage - Front Entry
Garage Spaces 1.0
Water Access N
Accessibility None
Attached Garage 1
Total Parking Spaces 1
Garage Y
Building
Story 3
Sewer Public Sewer
Water Public
Architectural Style Contemporary, Split Level
Level or Stories 3
Additional Building Above Grade, Below Grade
New Construction N
Schools
School District Montgomery County Public Schools
Others
Senior Community No
Tax ID 161301336571
Ownership Fee Simple
SqFt Source Assessor
Acceptable Financing Cash, Conventional, FHA, VA
Listing Terms Cash, Conventional, FHA, VA
Financing Cash,Conventional,FHA,VA
Special Listing Condition Standard
Read Less Info
Want to know what your home might be worth? Contact us for a FREE valuation!

Our team is ready to help you sell your home for the highest possible price ASAP

Bought with KHARDIATA IFILL • Realty Executives Premier

"My job is to find and attract mastery-based agents to the office, protect the culture, and make sure everyone is happy! "






