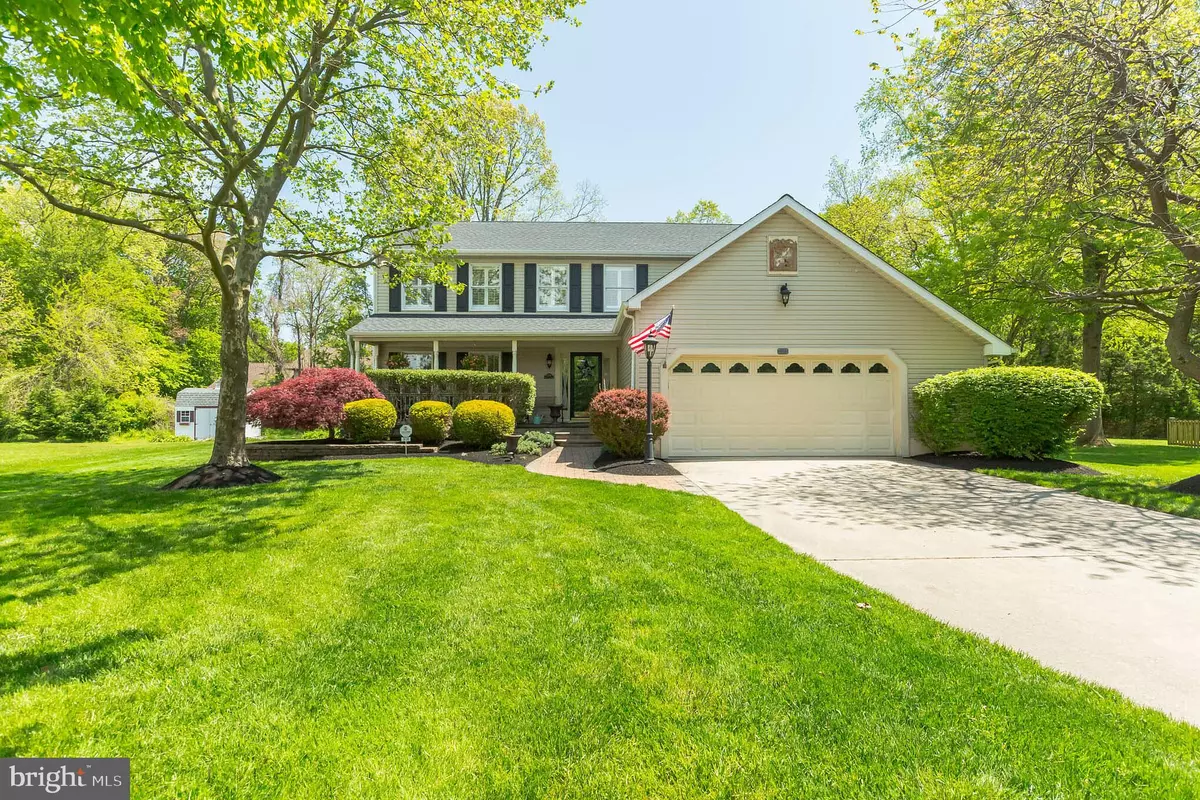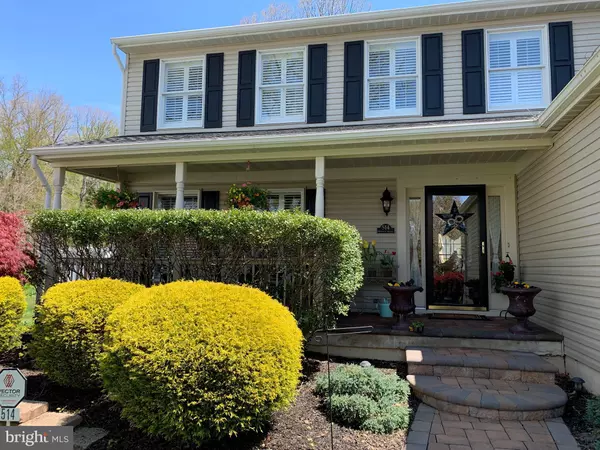$395,000
$399,000
1.0%For more information regarding the value of a property, please contact us for a free consultation.
5 Beds
3 Baths
2,420 SqFt
SOLD DATE : 07/27/2020
Key Details
Sold Price $395,000
Property Type Single Family Home
Sub Type Detached
Listing Status Sold
Purchase Type For Sale
Square Footage 2,420 sqft
Price per Sqft $163
Subdivision Maple Grove
MLS Listing ID NJBL371692
Sold Date 07/27/20
Style Colonial
Bedrooms 5
Full Baths 2
Half Baths 1
HOA Y/N N
Abv Grd Liv Area 2,420
Originating Board BRIGHT
Year Built 1991
Annual Tax Amount $8,661
Tax Year 2019
Lot Dimensions 60.00 x 160.00
Property Description
Welcome to 514 Hamilton Ave! This lovely 5 bedroom, 2.5 bathroom home in move-in ready condition is ideal for everyday quarantine living and the perfect opportunity to join this exceptional community. The original homeowners have lovingly cared for and updated the home throughout the years. In the past five years, homeowners installed all new vinyl siding and roof, energy star rated HVAC system, professional landscaped grounds, gorgeous hardwood oak floors throughout, freshly painted rooms, plantation shutters, all of which speaks to the genuine pride of ownership. This home will impress from the time you drive up starting with the front porch and walkway with hardscaping and landscaped grounds introducing the home s personality and great curb appeal. Step inside, the custom details continue with newly (1.5 yrs) gleaming hardwood solid oak floors throughout the 1st and 2nd levels. The foyer is anchored by the formal dining and living rooms with large windows making the rooms sun-filled and accommodating to large family gatherings and holiday events. Upscale details in the kitchen feature granite counters, high end stainless appliances which include a Thermador range, Bosch refrigerator and dishwasher. The large peninsula island separating the breakfast area are premier design elements, while the adjoining family room easily hosts family gatherings in style with French glass doors revealing the expansive desk (16x30) and manicured grounds. Enjoy the convenient powder room and laundry area located off of the kitchen with a private door to access the side yard. Upstairs, the bedroom level consists of 5 spacious bedrooms all equipped with modern style ceiling fans with remotes also doubling as a light source to increase overhead lighting. A serene owner s master suite with vaulted ceiling adjoins a luxury bath with soaking tub, separate tiled shower, sink with vanity. Four additional sun splashed bedrooms are spacious with ample closet space and full bath complete the second level. The basement which extends the home s footprint, fitted with heating and air conditioning can easily be finished as a game room, exercise or playroom with enough room left over for additional storage space. Outdoor living space continues with the private rear yard with mature trees and a large deck (16x30), ideal for hosting barbecues. In addition to the two oversized car garage, there are plenty of parking spots. A fabulous find, with a central location near major shopping centers, I-295, the New Jersey Turnpike and an easy commute to Philadelphia. Nothing more to do except move in and enjoy for years to come. Call for a private showing!
Location
State NJ
County Burlington
Area Lumberton Twp (20317)
Zoning R2.5
Rooms
Basement Unfinished, Heated
Interior
Interior Features Ceiling Fan(s), Family Room Off Kitchen, Kitchen - Eat-In, Kitchen - Island, Attic/House Fan
Heating Forced Air
Cooling Central A/C
Flooring Ceramic Tile, Hardwood
Equipment Built-In Range, Dishwasher, Disposal, Oven/Range - Gas, Range Hood, Stainless Steel Appliances
Fireplace N
Appliance Built-In Range, Dishwasher, Disposal, Oven/Range - Gas, Range Hood, Stainless Steel Appliances
Heat Source Natural Gas
Laundry Main Floor
Exterior
Exterior Feature Porch(es), Deck(s)
Garage Garage Door Opener, Oversized
Garage Spaces 2.0
Water Access N
Roof Type Asphalt,Pitched
Accessibility None
Porch Porch(es), Deck(s)
Attached Garage 2
Total Parking Spaces 2
Garage Y
Building
Lot Description Level
Story 2
Sewer Public Sewer
Water Public
Architectural Style Colonial
Level or Stories 2
Additional Building Above Grade, Below Grade
New Construction N
Schools
School District Rancocas Valley Regional Schools
Others
Senior Community No
Tax ID 17-00019 43-00063
Ownership Fee Simple
SqFt Source Assessor
Special Listing Condition Standard
Read Less Info
Want to know what your home might be worth? Contact us for a FREE valuation!

Our team is ready to help you sell your home for the highest possible price ASAP

Bought with John R. Wuertz • BHHS Fox & Roach-Mt Laurel

"My job is to find and attract mastery-based agents to the office, protect the culture, and make sure everyone is happy! "






