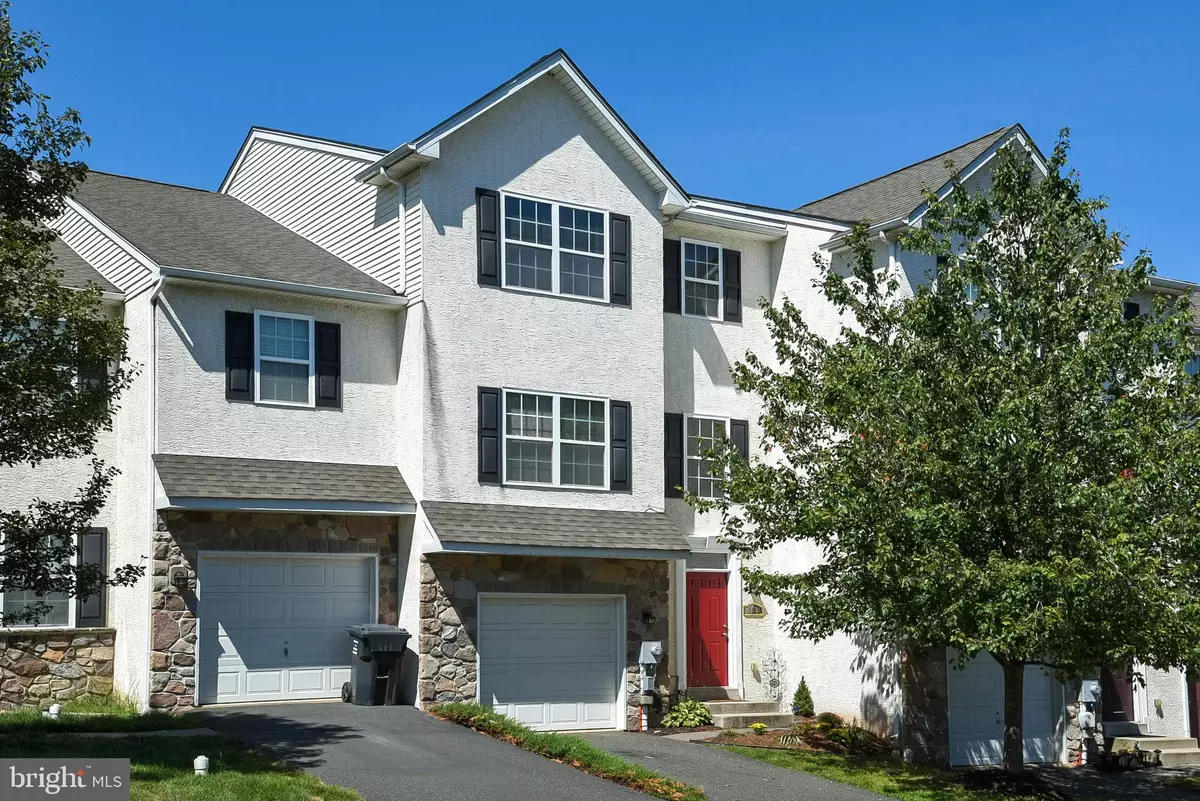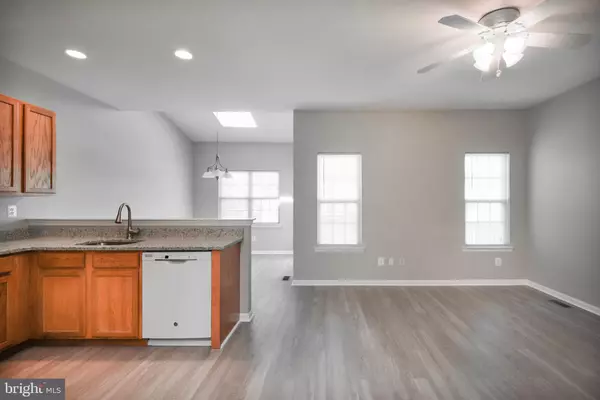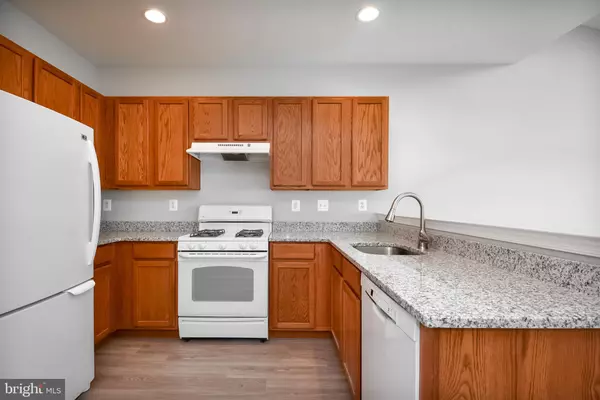$207,000
$214,900
3.7%For more information regarding the value of a property, please contact us for a free consultation.
3 Beds
3 Baths
1,804 SqFt
SOLD DATE : 01/10/2020
Key Details
Sold Price $207,000
Property Type Townhouse
Sub Type Interior Row/Townhouse
Listing Status Sold
Purchase Type For Sale
Square Footage 1,804 sqft
Price per Sqft $114
Subdivision Woodbrook
MLS Listing ID PAMC623976
Sold Date 01/10/20
Style Other
Bedrooms 3
Full Baths 2
Half Baths 1
HOA Fees $20/ann
HOA Y/N Y
Abv Grd Liv Area 1,804
Originating Board BRIGHT
Year Built 2006
Annual Tax Amount $5,243
Tax Year 2020
Lot Size 2,112 Sqft
Acres 0.05
Lot Dimensions 22.00 x 0.00
Property Description
This beautifully updated townhome located within the well sought after POTTSGROVE school district is one you surely do not want to miss! The home features open concept living which is great for all your entertaining needs. Walk through the front door and you will immediately notice the two-story foyer that is certainly eye catching! The rear of the lower level has a walk-out basement which is partially finished and perfect for an office, additional bedroom, or playroom with lots of natural light. In the main living area you will find ALL NEW CARPET and NEW VINYL PLANK FLOORING making the house feel brand new. The eat-in kitchen features raised panel cabinet doors, NEW GRANITE counter-tops, recessed lighting, updated appliances, under-mounted sink and goose-neck faucet. The kitchen opens to the eat-in area and the family room. There are sliding glass doors off the kitchen to gain access to the deck. The deck is a good size and great for outdoor space. The family room features gorgeous vinyl plank flooring and a ceiling fan with large windows to fill the room with plenty of light! This is the perfect spot to relax at the end of the day! The formal dining area is close to the kitchen for those who like to entertain and need more room. The upper level has three bedrooms and two full bathrooms. The entire upper level has NEW CARPET. The Master bedroom features large windows for plenty of natural light, a nice sized WALK-IN CLOSET, ceiling fan, and a master bath. The second floor is complete with a LAUNDRY ROOM! The ENTIRE HOUSE has been FRESHLY PAINTED. All you need to do is pack your stuff! This home is filled with endless possibilities, updated from top to bottom, and is one you surely do not want to miss. Make this home your forever home today!!
Location
State PA
County Montgomery
Area Upper Pottsgrove Twp (10660)
Zoning R3
Rooms
Other Rooms Primary Bedroom, Bedroom 2, Kitchen, Family Room, Basement, Bedroom 1, Sun/Florida Room, Laundry, Other
Basement Full
Interior
Heating Forced Air
Cooling Central A/C
Heat Source Natural Gas
Exterior
Parking Features Garage - Front Entry
Garage Spaces 1.0
Water Access N
Accessibility 2+ Access Exits
Attached Garage 1
Total Parking Spaces 1
Garage Y
Building
Story 3+
Sewer Public Sewer
Water Public
Architectural Style Other
Level or Stories 3+
Additional Building Above Grade, Below Grade
New Construction N
Schools
School District Pottsgrove
Others
HOA Fee Include Common Area Maintenance
Senior Community No
Tax ID 60-00-01629-084
Ownership Fee Simple
SqFt Source Estimated
Special Listing Condition Standard
Read Less Info
Want to know what your home might be worth? Contact us for a FREE valuation!

Our team is ready to help you sell your home for the highest possible price ASAP

Bought with Brian A Gilbert • Richard A Zuber Realty-Pottstown

"My job is to find and attract mastery-based agents to the office, protect the culture, and make sure everyone is happy! "






