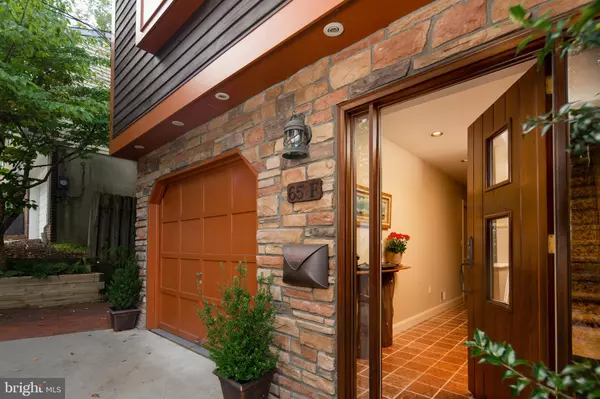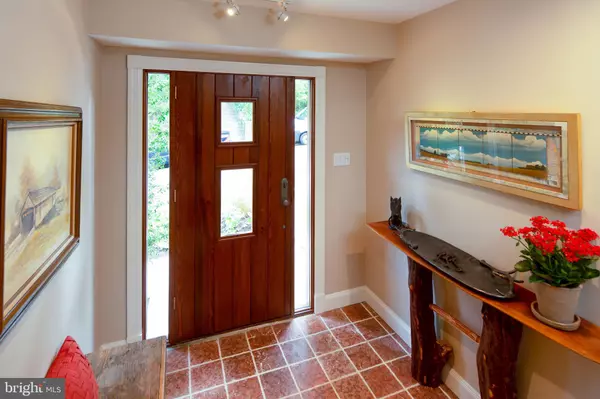$405,000
$415,000
2.4%For more information regarding the value of a property, please contact us for a free consultation.
3 Beds
4 Baths
1,560 SqFt
SOLD DATE : 03/24/2020
Key Details
Sold Price $405,000
Property Type Townhouse
Sub Type End of Row/Townhouse
Listing Status Sold
Purchase Type For Sale
Square Footage 1,560 sqft
Price per Sqft $259
MLS Listing ID NJHT105518
Sold Date 03/24/20
Style Contemporary
Bedrooms 3
Full Baths 3
Half Baths 1
HOA Y/N N
Abv Grd Liv Area 1,560
Originating Board BRIGHT
Year Built 1986
Annual Tax Amount $6,860
Tax Year 2018
Lot Size 2,716 Sqft
Acres 0.06
Lot Dimensions 28.00 x 97.00
Property Description
Stunning and meticulously maintained 3 bedroom, 31/2 bath contemporary townhouse with numerous amenities. Custom hardwood floors, cabinetry, and lighting throughout. This end unit backs to a wooded area and has two decks (one that is covered) where you can relax and enjoy secluded views of the Delaware River. All bedrooms have ensuite baths. The ground level bedroom could serve as an office with full bath and private entrance and deck. Midway up the south Franklin Street hill, it is the perfect location for walking into town while feeling slightly above it all in this quiet location. Attached garage and off-street parking make this townhouse a perfect home without the association fees. Easy commute to Princeton, Doylestown, Philadelphia, and trains to NYC.
Location
State NJ
County Hunterdon
Area Lambertville City (21017)
Zoning R2
Rooms
Other Rooms Bedroom 3, Kitchen, Family Room, Bedroom 1, Bathroom 2
Interior
Interior Features Built-Ins, Carpet, Combination Dining/Living, Entry Level Bedroom, Floor Plan - Open, Primary Bath(s), Recessed Lighting, Tub Shower, Upgraded Countertops, Walk-in Closet(s), Wood Floors
Heating Forced Air
Cooling Central A/C
Equipment Dishwasher, Dryer, Oven - Self Cleaning, Refrigerator, Oven/Range - Gas, Stainless Steel Appliances, Washer
Appliance Dishwasher, Dryer, Oven - Self Cleaning, Refrigerator, Oven/Range - Gas, Stainless Steel Appliances, Washer
Heat Source Natural Gas
Laundry Upper Floor
Exterior
Garage Garage - Front Entry, Inside Access
Garage Spaces 1.0
Waterfront N
Water Access N
View River, Trees/Woods
Street Surface Paved
Accessibility None
Parking Type Attached Garage, Driveway, On Street
Attached Garage 1
Total Parking Spaces 1
Garage Y
Building
Story 3+
Sewer Public Sewer
Water Public
Architectural Style Contemporary
Level or Stories 3+
Additional Building Above Grade, Below Grade
New Construction N
Schools
School District Lambertville
Others
Senior Community No
Tax ID 17-01048-00009 03
Ownership Fee Simple
SqFt Source Assessor
Special Listing Condition Standard
Read Less Info
Want to know what your home might be worth? Contact us for a FREE valuation!

Our team is ready to help you sell your home for the highest possible price ASAP

Bought with James Maroldi • River Valley Properties

"My job is to find and attract mastery-based agents to the office, protect the culture, and make sure everyone is happy! "






