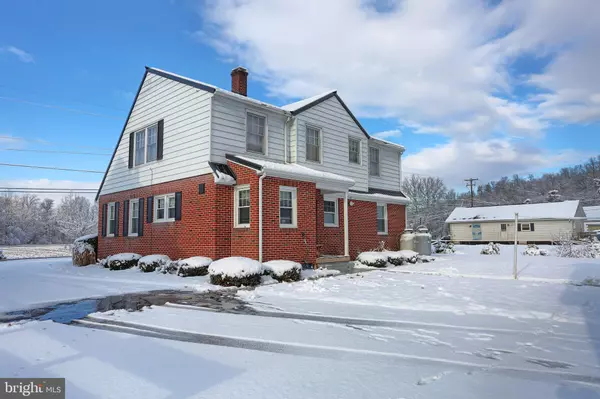$122,900
$129,900
5.4%For more information regarding the value of a property, please contact us for a free consultation.
3 Beds
2 Baths
2,178 SqFt
SOLD DATE : 06/30/2020
Key Details
Sold Price $122,900
Property Type Single Family Home
Sub Type Detached
Listing Status Sold
Purchase Type For Sale
Square Footage 2,178 sqft
Price per Sqft $56
Subdivision None Available
MLS Listing ID PASK129256
Sold Date 06/30/20
Style Cape Cod
Bedrooms 3
Full Baths 2
HOA Y/N N
Abv Grd Liv Area 2,178
Originating Board BRIGHT
Year Built 1946
Annual Tax Amount $1,720
Tax Year 2020
Lot Size 0.370 Acres
Acres 0.37
Property Description
Charming brick Cape Cod ready to move in! Cozy up this winter to your fireplace in the oversized living room. As you walk through the first floor arches to a downstairs bed and bath you'll, this adorable Cape has lots to offer and lots of upgrades. Newly renovations include all appliances, on demand propane water heater and furnace, new metal roofs, some windows, baths, carpeting, electric, washer/dryer first floor, closet doors, propane fireplace insert, restored side and rear porches, some paint, kitchen backsplash, and new well pump. This home has convenient first floor laundry, full dining room for large table seating to entertain which then leads to the updated kitchen and breakfast nook at the back. It's an easy access to nice flat back yard overlooking rear farm fields with an nice oversized 2 car detached garage with back pen and extra side carport. Huge bedroom upstairs currently used as a craft room would make a great oversized main bedroom on 2nd floor too. Well constructed, well cared for, and well laid out. One year home warranty with acceptable offer. See this lovely home today.
Location
State PA
County Schuylkill
Area Upper Mahantongo Twp (13331)
Zoning NONE
Direction West
Rooms
Other Rooms Living Room, Dining Room, Primary Bedroom, Bedroom 2, Bedroom 3, Kitchen, Basement, Bathroom 1, Bathroom 2
Basement Full, Poured Concrete, Unfinished, Sump Pump, Outside Entrance, Interior Access
Main Level Bedrooms 1
Interior
Interior Features Breakfast Area, Carpet, Ceiling Fan(s), Crown Moldings, Dining Area, Entry Level Bedroom, Kitchen - Eat-In, Formal/Separate Dining Room, Wood Floors
Hot Water Propane
Heating Hot Water
Cooling Window Unit(s)
Flooring Carpet, Hardwood, Vinyl
Fireplaces Number 1
Fireplaces Type Gas/Propane
Equipment Refrigerator, Stove, Microwave, Disposal, Washer, Dryer
Furnishings No
Fireplace Y
Window Features Replacement
Appliance Refrigerator, Stove, Microwave, Disposal, Washer, Dryer
Heat Source Propane - Leased
Laundry Washer In Unit, Dryer In Unit, Main Floor
Exterior
Garage Garage - Front Entry, Additional Storage Area, Garage Door Opener
Garage Spaces 2.0
Waterfront N
Water Access N
View Pasture, Trees/Woods, Mountain
Roof Type Metal
Street Surface Paved
Accessibility None
Road Frontage Boro/Township
Parking Type Detached Garage, Driveway
Total Parking Spaces 2
Garage Y
Building
Lot Description Cleared, Front Yard, Level, Rear Yard, Rural, SideYard(s)
Story 2
Foundation Block
Sewer Private Sewer
Water Well
Architectural Style Cape Cod
Level or Stories 2
Additional Building Above Grade, Below Grade
Structure Type Dry Wall
New Construction N
Schools
Middle Schools Tri-Valley
High Schools Tri-Valley
School District Tri-Valley
Others
Pets Allowed N
Senior Community No
Tax ID 31-10-0013
Ownership Fee Simple
SqFt Source Assessor
Acceptable Financing Cash, Conventional, FHA, USDA, VA
Horse Property N
Listing Terms Cash, Conventional, FHA, USDA, VA
Financing Cash,Conventional,FHA,USDA,VA
Special Listing Condition Standard
Read Less Info
Want to know what your home might be worth? Contact us for a FREE valuation!

Our team is ready to help you sell your home for the highest possible price ASAP

Bought with Michelle R Francisco • United Country Magnolia Realty Services

"My job is to find and attract mastery-based agents to the office, protect the culture, and make sure everyone is happy! "






