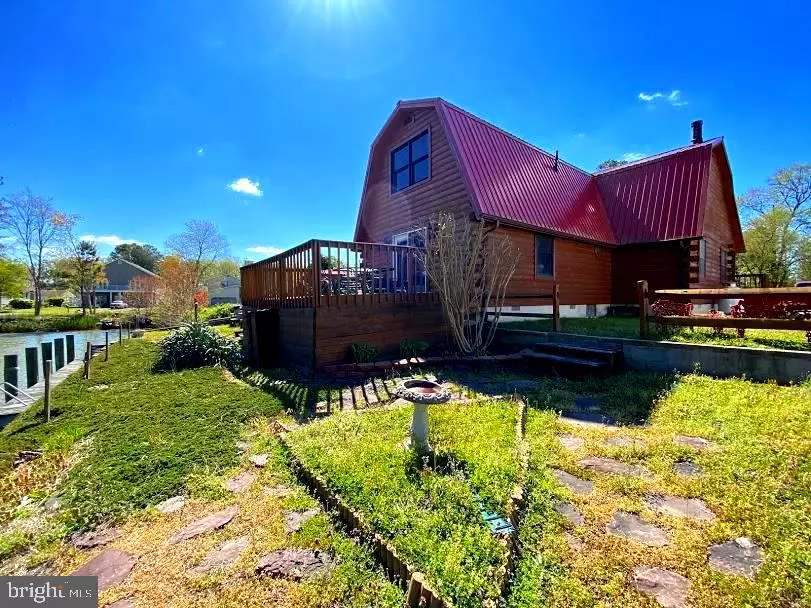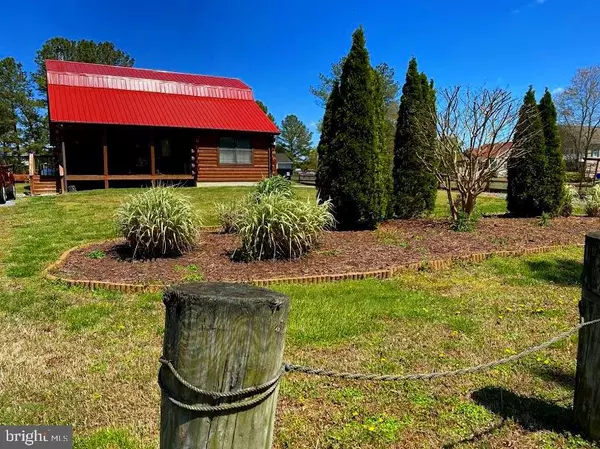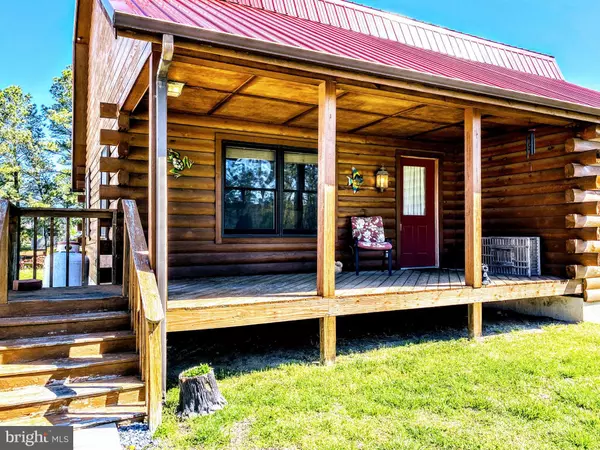$290,000
$339,900
14.7%For more information regarding the value of a property, please contact us for a free consultation.
2 Beds
2 Baths
1,470 SqFt
SOLD DATE : 07/31/2020
Key Details
Sold Price $290,000
Property Type Single Family Home
Sub Type Detached
Listing Status Sold
Purchase Type For Sale
Square Footage 1,470 sqft
Price per Sqft $197
Subdivision Bayview Estates
MLS Listing ID DESU159936
Sold Date 07/31/20
Style Log Home
Bedrooms 2
Full Baths 2
HOA Fees $20/ann
HOA Y/N Y
Abv Grd Liv Area 1,470
Originating Board BRIGHT
Year Built 1991
Annual Tax Amount $955
Tax Year 2019
Lot Size 10,454 Sqft
Acres 0.24
Lot Dimensions 75.00 x 140.00
Property Description
Are you looking for a unique Beach Property? A Log Cabin at the Beach!! Bring your boat and dock it to your own private dock behind the house! This home has both water view and water access. When your not on your boat, you can sit back and relax on the back deck with water view or kick back on the country style front porch. This home offers a true cabin feel both inside and out. There are 2 driveways offering plenty of parking for guests and as you enter from the front porch, you will step into an open style floor plan with only a set of stairs dividing the space. To your right will be the dinning area with kitchen and on your left will be the living room with fireplace and cathedral ceiling. Also on the main level as you walk towards the back of the home you will find a full bath, laundry area and another room which could be used as an office/family room/3rd bedroom (this room has direct access to the large back deck with your water view). On the second level you will find the master suite with it's own private bath and additional bedroom. This home is only a few minutes from Fenwick Island and Ocean City Maryland. Enjoy everything the beach resorts have to offer (beaches, shopping, restaurants and more). Call for more information or to schedule a showing.
Location
State DE
County Sussex
Area Baltimore Hundred (31001)
Zoning AR-1 147
Rooms
Other Rooms Living Room, Dining Room, Primary Bedroom, Bedroom 2, Kitchen, Family Room, Full Bath
Interior
Interior Features Ceiling Fan(s), Combination Kitchen/Dining, Dining Area, Floor Plan - Open, Recessed Lighting
Hot Water 60+ Gallon Tank, Electric
Heating Heat Pump(s)
Cooling Central A/C
Flooring Carpet, Vinyl
Fireplaces Number 1
Fireplaces Type Gas/Propane
Equipment Refrigerator, Oven/Range - Electric, Exhaust Fan, Washer, Dryer - Electric, Built-In Microwave
Fireplace Y
Appliance Refrigerator, Oven/Range - Electric, Exhaust Fan, Washer, Dryer - Electric, Built-In Microwave
Heat Source Electric
Exterior
Exterior Feature Deck(s), Porch(es)
Garage Spaces 6.0
Fence Partially, Split Rail
Utilities Available Cable TV Available, Phone Available, Propane
Waterfront N
Water Access N
View Water, Canal
Roof Type Metal
Accessibility 2+ Access Exits
Porch Deck(s), Porch(es)
Total Parking Spaces 6
Garage N
Building
Story 2
Foundation Crawl Space
Sewer Public Sewer
Water Well, Private
Architectural Style Log Home
Level or Stories 2
Additional Building Above Grade, Below Grade
Structure Type Cathedral Ceilings,Dry Wall,Wood Ceilings,Wood Walls
New Construction N
Schools
School District Indian River
Others
Senior Community No
Tax ID 533-19.00-145.00
Ownership Fee Simple
SqFt Source Estimated
Acceptable Financing Cash, Conventional, FHA, USDA, VA
Listing Terms Cash, Conventional, FHA, USDA, VA
Financing Cash,Conventional,FHA,USDA,VA
Special Listing Condition Standard
Read Less Info
Want to know what your home might be worth? Contact us for a FREE valuation!

Our team is ready to help you sell your home for the highest possible price ASAP

Bought with EDIE PAGE • Berkshire Hathaway HomeServices PenFed Realty

"My job is to find and attract mastery-based agents to the office, protect the culture, and make sure everyone is happy! "






