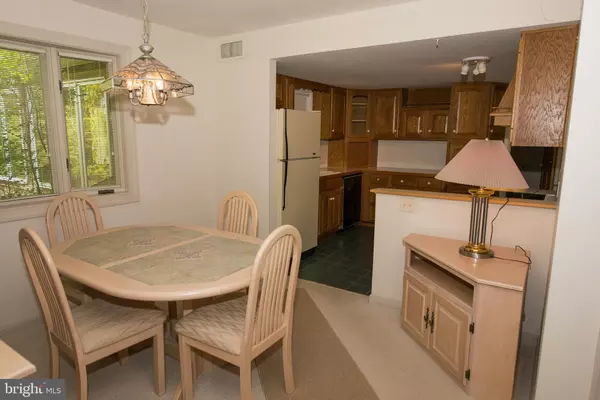$279,000
$282,900
1.4%For more information regarding the value of a property, please contact us for a free consultation.
3 Beds
2 Baths
3,029 SqFt
SOLD DATE : 07/08/2020
Key Details
Sold Price $279,000
Property Type Single Family Home
Sub Type Detached
Listing Status Sold
Purchase Type For Sale
Square Footage 3,029 sqft
Price per Sqft $92
Subdivision Afton Village
MLS Listing ID PALH113822
Sold Date 07/08/20
Style Ranch/Rambler
Bedrooms 3
Full Baths 1
Half Baths 1
HOA Y/N N
Abv Grd Liv Area 1,601
Originating Board BRIGHT
Year Built 1963
Annual Tax Amount $4,371
Tax Year 2020
Lot Size 0.317 Acres
Acres 0.32
Lot Dimensions 53.96 X 145 IRREG
Property Description
This immaculate expanded mid-century 3 bedroom ranch sits on a large corner lot in quiet, convenient Afton Village. Inside, you ll find well-kept hardwood floors (some under carpet) through most of the home. Imagine enjoying martinis in the bright, spacious living room. You ll love having supper in the connecting dining room which leads to the remodeled kitchen. Cherry cabinets, skylights, all appliances and loads of storage make this kitchen a cook s delight. A huge family room, right off the kitchen is wonderful for family gatherings. Half bath off the kitchen, can easily be converted back to a full bath or leave as first floor laundry. Send the kids down the basement to play in the sitting room and game room, complete with a pool table! Out back a 3 season enclosed porch is perfect for enjoying evenings in the private backyard. The 2-car garage addition is over-size and will fit your cars, toys and whatever outdoor gear you need to store. Schedule your appointment today!! (All Interior pictures and showing instructions to be updated once the COVID19 restrictions are lifted.)
Location
State PA
County Lehigh
Area Upper Saucon Twp (12322)
Zoning R-2-SUBURBAN RESIDENTIAL
Direction Southwest
Rooms
Other Rooms Living Room, Dining Room, Bedroom 2, Kitchen, Family Room, Bedroom 1, Bathroom 3
Basement Heated, Fully Finished, Interior Access, Poured Concrete, Sump Pump, Windows, Other
Main Level Bedrooms 3
Interior
Interior Features Attic, Breakfast Area, Carpet, Ceiling Fan(s), Dining Area, Family Room Off Kitchen, Floor Plan - Traditional, Formal/Separate Dining Room, Kitchen - Country, Pantry, Skylight(s), Stall Shower, Upgraded Countertops, Window Treatments, Wood Floors
Hot Water Electric
Heating Heat Pump(s)
Cooling Central A/C
Flooring Hardwood, Carpet, Ceramic Tile, Vinyl
Equipment Built-In Microwave, Cooktop, Dishwasher, Disposal, Dryer - Electric, Exhaust Fan, Extra Refrigerator/Freezer, Humidifier, Oven - Self Cleaning, Oven/Range - Electric, Refrigerator, Washer, Water Heater
Fireplace N
Window Features Replacement
Appliance Built-In Microwave, Cooktop, Dishwasher, Disposal, Dryer - Electric, Exhaust Fan, Extra Refrigerator/Freezer, Humidifier, Oven - Self Cleaning, Oven/Range - Electric, Refrigerator, Washer, Water Heater
Heat Source Electric
Laundry Basement, Main Floor
Exterior
Exterior Feature Enclosed, Porch(es), Roof, Screened
Parking Features Additional Storage Area, Built In, Garage - Side Entry, Garage Door Opener, Inside Access, Oversized
Garage Spaces 2.0
Fence Decorative
Utilities Available Cable TV, Electric Available, Phone
Water Access N
View City, Street, Trees/Woods
Roof Type Asbestos Shingle
Street Surface Black Top
Accessibility None
Porch Enclosed, Porch(es), Roof, Screened
Road Frontage Public
Attached Garage 2
Total Parking Spaces 2
Garage Y
Building
Lot Description Corner, Cleared, Irregular, Landscaping, Partly Wooded, Private
Story 1
Foundation None
Sewer Public Sewer
Water Public
Architectural Style Ranch/Rambler
Level or Stories 1
Additional Building Above Grade, Below Grade
Structure Type Dry Wall
New Construction N
Schools
High Schools Southern Lehigh Senior
School District Southern Lehigh
Others
Pets Allowed Y
Senior Community No
Tax ID 641466716261-00001
Ownership Fee Simple
SqFt Source Assessor
Acceptable Financing VA, Cash, Conventional, FHA
Horse Property N
Listing Terms VA, Cash, Conventional, FHA
Financing VA,Cash,Conventional,FHA
Special Listing Condition Standard
Pets Allowed No Pet Restrictions
Read Less Info
Want to know what your home might be worth? Contact us for a FREE valuation!

Our team is ready to help you sell your home for the highest possible price ASAP

Bought with Sarah G Stauffer • Wesley Works Real Estate
"My job is to find and attract mastery-based agents to the office, protect the culture, and make sure everyone is happy! "






