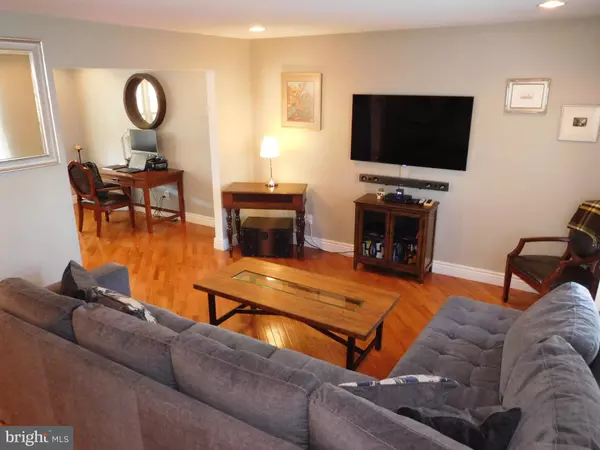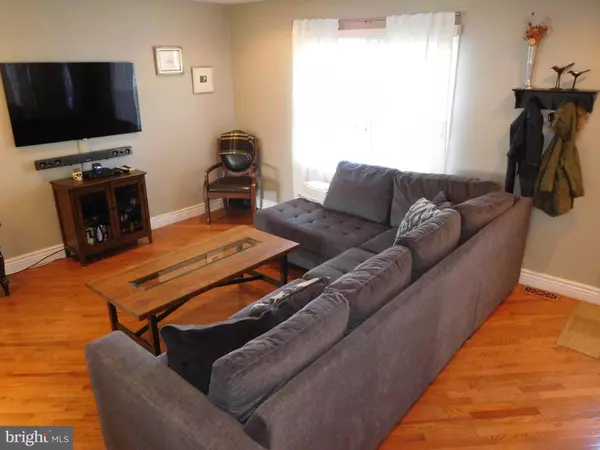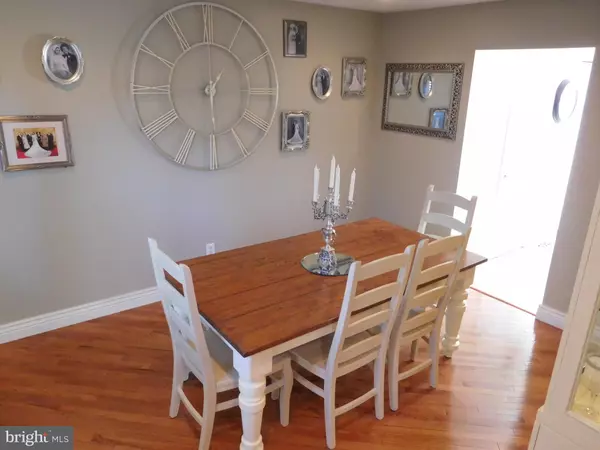$380,000
$379,999
For more information regarding the value of a property, please contact us for a free consultation.
3 Beds
3 Baths
1,664 SqFt
SOLD DATE : 01/17/2020
Key Details
Sold Price $380,000
Property Type Single Family Home
Sub Type Detached
Listing Status Sold
Purchase Type For Sale
Square Footage 1,664 sqft
Price per Sqft $228
Subdivision None Available
MLS Listing ID PAMC632462
Sold Date 01/17/20
Style Colonial
Bedrooms 3
Full Baths 2
Half Baths 1
HOA Y/N N
Abv Grd Liv Area 1,664
Originating Board BRIGHT
Year Built 1978
Annual Tax Amount $4,251
Tax Year 2020
Lot Size 0.516 Acres
Acres 0.52
Lot Dimensions 237.00 x 0.00
Property Description
That home that you have been waiting for has finally come onto the market!!! Nice and clean... Move in Ready... Bright and Sunny! Make an appointment today to view this amazing home in the much desired Colonial School District. This home boasts 3 large bedrooms with tons of closet space. Plus a master bath with stall shower and double sinks. Are you looking for these features in a home: 2 Zoned Heat/Central Air, a basement that provides for incredible storage, an updated kitchen with granite counter tops and stainless steel appliances, first floor laundry, covered rear patio, a wonderful large back yard, hardwood flooring, recessed lighting, a formal dining room or hall bath with tub ??? Do you need to be close to:The King of Prussia Mall and the Plymouth Meeting Mall, The PA Turnpike, The Blue Route or The Schuylkill Expressway? What about restaurants, trails parks or Wawa? Does this sound like your new home?
Location
State PA
County Montgomery
Area Plymouth Twp (10649)
Zoning CR
Rooms
Other Rooms Living Room, Dining Room, Bedroom 2, Bedroom 3, Kitchen, Family Room, Basement, Bedroom 1
Basement Full
Interior
Interior Features Attic, Ceiling Fan(s), Kitchen - Island, Kitchen - Eat-In, Primary Bath(s), Recessed Lighting, Stall Shower, Tub Shower, Upgraded Countertops, Wood Floors
Hot Water Electric
Heating Heat Pump - Electric BackUp, Forced Air
Cooling Central A/C
Flooring Ceramic Tile, Hardwood, Carpet
Equipment Built-In Microwave, Washer, Washer - Front Loading, Dishwasher, Refrigerator, Stove, Oven - Self Cleaning, Disposal, Dryer, Dryer - Front Loading
Window Features Double Pane,Screens
Appliance Built-In Microwave, Washer, Washer - Front Loading, Dishwasher, Refrigerator, Stove, Oven - Self Cleaning, Disposal, Dryer, Dryer - Front Loading
Heat Source Electric
Laundry Main Floor
Exterior
Exterior Feature Patio(s)
Waterfront N
Water Access N
Roof Type Pitched,Asphalt
Accessibility None
Porch Patio(s)
Parking Type Driveway, Off Street
Garage N
Building
Lot Description Front Yard, Rear Yard, SideYard(s)
Story 2
Sewer Public Sewer
Water Public
Architectural Style Colonial
Level or Stories 2
Additional Building Above Grade, Below Grade
Structure Type 9'+ Ceilings
New Construction N
Schools
Middle Schools Colonial
High Schools Plymouth Whitemarsh
School District Colonial
Others
Senior Community No
Tax ID 49-00-08252-006
Ownership Fee Simple
SqFt Source Assessor
Security Features Smoke Detector
Acceptable Financing Cash, Conventional, FHA, FHA 203(b), VA
Listing Terms Cash, Conventional, FHA, FHA 203(b), VA
Financing Cash,Conventional,FHA,FHA 203(b),VA
Special Listing Condition Standard
Read Less Info
Want to know what your home might be worth? Contact us for a FREE valuation!

Our team is ready to help you sell your home for the highest possible price ASAP

Bought with John M Bahn • Long & Foster Real Estate, Inc.

"My job is to find and attract mastery-based agents to the office, protect the culture, and make sure everyone is happy! "






