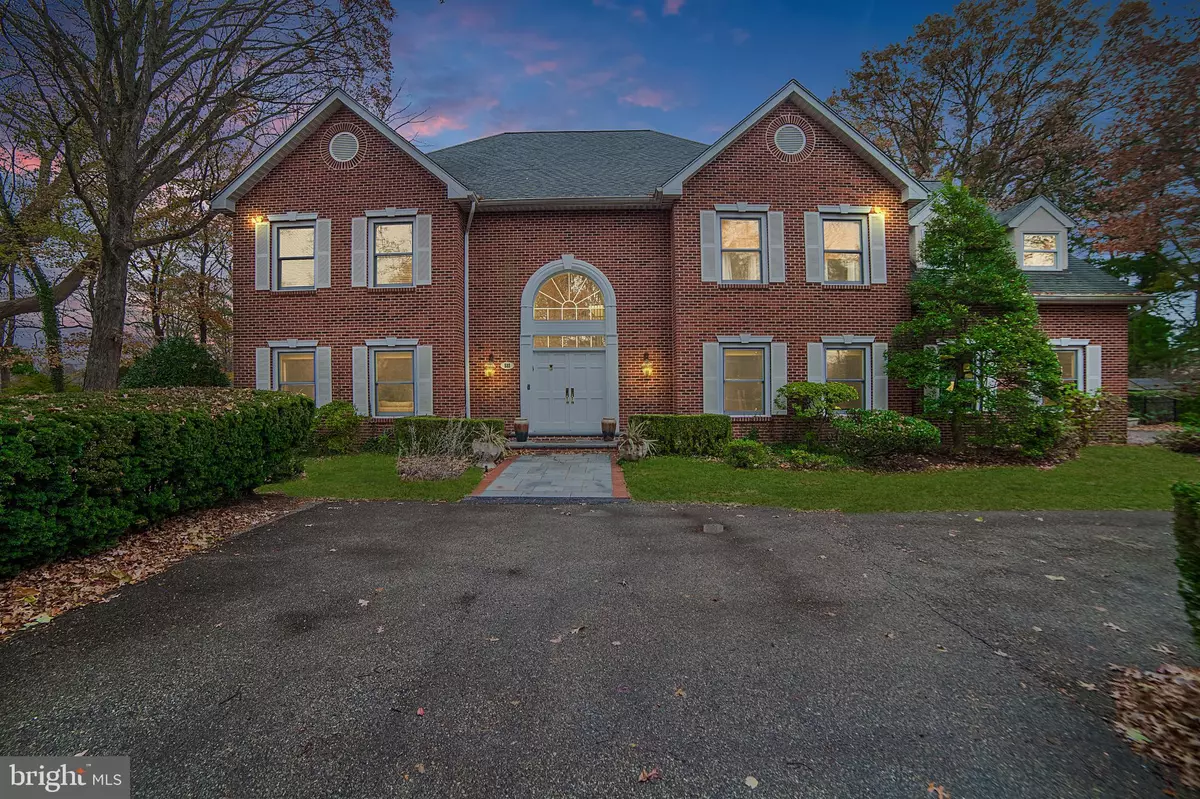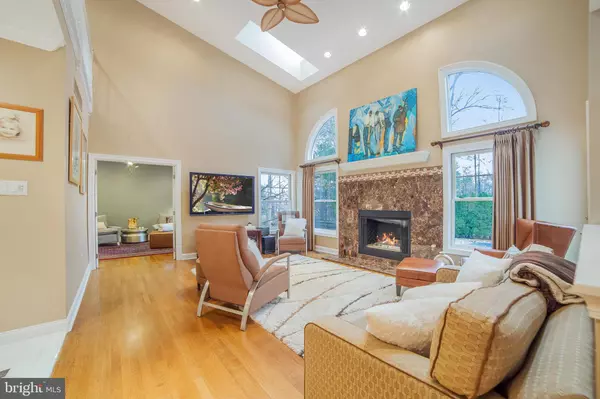$1,250,300
$1,325,000
5.6%For more information regarding the value of a property, please contact us for a free consultation.
5 Beds
5 Baths
5,666 SqFt
SOLD DATE : 04/24/2020
Key Details
Sold Price $1,250,300
Property Type Single Family Home
Sub Type Detached
Listing Status Sold
Purchase Type For Sale
Square Footage 5,666 sqft
Price per Sqft $220
Subdivision Spring Mill
MLS Listing ID PAMC631902
Sold Date 04/24/20
Style Colonial
Bedrooms 5
Full Baths 4
Half Baths 1
HOA Y/N N
Abv Grd Liv Area 4,716
Originating Board BRIGHT
Year Built 1991
Annual Tax Amount $26,533
Tax Year 2020
Lot Size 1.082 Acres
Acres 1.08
Lot Dimensions 25.00 x 0.00
Property Description
Located on over an acre, this well maintained home offers privacy and luxury in an idyllic tree lined interior lot in award winning Lower Merion School District. Enter from a shared driveway and then access the private long circular driveway with professional landscaping and over-sized three car garage. Enter into the gorgeous open 2 story foyer with curved staircase, bay windows, and Thassos marble flooring. The formal living room includes stylish hardwood floors with design inlays, plenty of windows to allow natural light overlooking the front and side yards, as well as a marble surround wood burning fireplace. The formal dining room with decorative touches including chair rail and crown molding is fantastic for entertaining and has plenty of space for groups of all sizes. The dining room flows to the gorgeous chefs kitchen. This magnificent kitchen offers custom cabinets, granite counters, island, breakfast area, pantry, stainless steel appliances including a double oven, commercial range, and more. The airy sun drenched family room is a true showstopper. Featuring floor to ceiling windows overlooking the pool and backyard, skylights, a gas fireplace, wet bar, and vaulted ceilings, this room is truly the heart of the home. French doors lead to an office with custom built-ins and access to the back yard. A newly updated powder room, laundry room, and over-sized coat closet are all located on the main level. The 2nd floor includes a fantastic master suite with a separate sitting and dressing are, two large walk-in closets and master bathroom. The spectacular en suite offers dual vanities, glass shower, soaking tub, and marble flooring. Also on the upper level are 3 additional spacious bedrooms, one with its own en-suite and two others that share a full bathroom. The finished basement includes a spacious recreation room, exercise room, temperature controlled wine cellar, and a bonus room that can be used as a 5th bedroom as well as an additional full bathroom. The backyard is fantastic for entertaining, featuring a stone patio, built in pool and hot tub, and beautiful gardens. The fully fenced in backyard is great for children, pets, and that extra bit of privacy. This home has been meticulously cared for and recent upgrades include newer hot water heaters, electronic pool cover, lighting, heater, air conditioner and many more. With easy access to all the major highways, public parks, high end shopping and dining, this location truly has it all!
Location
State PA
County Montgomery
Area Lower Merion Twp (10640)
Zoning R1
Rooms
Other Rooms Living Room, Dining Room, Primary Bedroom, Bedroom 2, Bedroom 3, Bedroom 4, Kitchen, Family Room, Foyer, Exercise Room, Laundry, Office, Recreation Room, Primary Bathroom, Full Bath, Additional Bedroom
Basement Fully Finished
Interior
Interior Features Breakfast Area, Built-Ins, Carpet, Ceiling Fan(s), Chair Railings, Combination Kitchen/Living, Crown Moldings, Curved Staircase, Dining Area, Family Room Off Kitchen, Formal/Separate Dining Room, Kitchen - Gourmet, Kitchen - Eat-In, Kitchen - Island, Primary Bath(s), Pantry, Recessed Lighting, Skylight(s), Soaking Tub, Stall Shower, Store/Office, Tub Shower, Upgraded Countertops, Walk-in Closet(s), Wet/Dry Bar, Wine Storage, Wood Floors
Hot Water Natural Gas
Heating Forced Air
Cooling Central A/C
Flooring Carpet, Hardwood, Marble
Fireplaces Number 2
Fireplaces Type Gas/Propane, Wood
Equipment Built-In Microwave, Commercial Range, Dishwasher, Dryer, Oven - Double, Oven/Range - Gas, Range Hood, Stainless Steel Appliances, Washer, Water Heater
Fireplace Y
Window Features Bay/Bow,Skylights
Appliance Built-In Microwave, Commercial Range, Dishwasher, Dryer, Oven - Double, Oven/Range - Gas, Range Hood, Stainless Steel Appliances, Washer, Water Heater
Heat Source Natural Gas
Laundry Main Floor
Exterior
Exterior Feature Patio(s)
Garage Garage - Side Entry, Garage Door Opener, Inside Access, Oversized
Garage Spaces 3.0
Pool In Ground
Waterfront N
Water Access N
Roof Type Pitched,Shingle
Accessibility None
Porch Patio(s)
Parking Type Attached Garage, Driveway
Attached Garage 3
Total Parking Spaces 3
Garage Y
Building
Lot Description Flag, Front Yard, Interior, Level, Rear Yard, SideYard(s), Secluded
Story 2
Sewer Public Sewer
Water Public
Architectural Style Colonial
Level or Stories 2
Additional Building Above Grade, Below Grade
Structure Type 2 Story Ceilings,Vaulted Ceilings
New Construction N
Schools
School District Lower Merion
Others
Senior Community No
Tax ID 40-00-56773-004
Ownership Fee Simple
SqFt Source Assessor
Acceptable Financing Cash, Conventional
Listing Terms Cash, Conventional
Financing Cash,Conventional
Special Listing Condition Standard
Read Less Info
Want to know what your home might be worth? Contact us for a FREE valuation!

Our team is ready to help you sell your home for the highest possible price ASAP

Bought with Manuel A Adames • Keller Williams Philadelphia

"My job is to find and attract mastery-based agents to the office, protect the culture, and make sure everyone is happy! "






