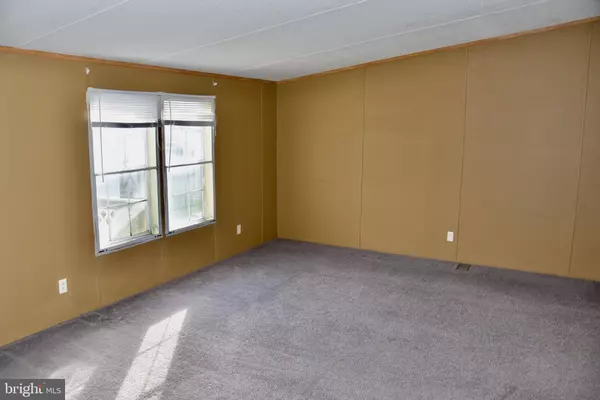$19,000
$23,500
19.1%For more information regarding the value of a property, please contact us for a free consultation.
3 Beds
2 Baths
1,232 SqFt
SOLD DATE : 03/21/2020
Key Details
Sold Price $19,000
Property Type Condo
Sub Type Condo/Co-op
Listing Status Sold
Purchase Type For Sale
Square Footage 1,232 sqft
Price per Sqft $15
Subdivision Pleasant Hills Tr
MLS Listing ID PABK350310
Sold Date 03/21/20
Style Modular/Pre-Fabricated,Ranch/Rambler
Bedrooms 3
Full Baths 2
Condo Fees $452/mo
HOA Y/N N
Abv Grd Liv Area 1,232
Originating Board BRIGHT
Year Built 2001
Annual Tax Amount $896
Tax Year 2020
Lot Dimensions 0.00 x 0.00
Property Description
Your next home awaits! Welcome to 3 bedroom 2 bath, 1-story home, situated in the quaint rural community of Pleasant Hills! This Redman home was manufactured in 2001, and just recently got a new roof! As you enter the home, you'll instantly notice the newly painted, neutral colored walls, and the open floor plan of the home, with easy open access to the kitchen, dining, and living rooms. The home also boasts 3 bedrooms, all on the main level, including a master bedroom with full bath and main level laundry! Outside you'll love the large wood deck, great for sitting out on those clear starry nights. The home also features 2 off-street, driveway parking spots, and a shed for storage. The community lot rent includes water, sewer, trash, common area and road maintenance, and snow removal. Don't let this affordable opportunity pass you by. Schedule your private showing today before it's too late!
Location
State PA
County Berks
Area Tilden Twp (10284)
Zoning RES
Rooms
Other Rooms Living Room, Dining Room, Primary Bedroom, Bedroom 2, Bedroom 3, Kitchen, Laundry, Primary Bathroom
Main Level Bedrooms 3
Interior
Interior Features Carpet, Combination Kitchen/Dining, Dining Area, Floor Plan - Open, Kitchen - Eat-In, Primary Bath(s), Walk-in Closet(s)
Hot Water Electric
Heating Forced Air
Cooling Central A/C
Flooring Fully Carpeted, Vinyl
Fireplace N
Heat Source Natural Gas
Laundry Main Floor
Exterior
Exterior Feature Deck(s)
Water Access N
View Garden/Lawn
Roof Type Architectural Shingle
Accessibility None
Porch Deck(s)
Garage N
Building
Story 1
Foundation None
Sewer Public Septic, Community Septic Tank, Private Septic Tank
Water Community, Public
Architectural Style Modular/Pre-Fabricated, Ranch/Rambler
Level or Stories 1
Additional Building Above Grade, Below Grade
New Construction N
Schools
School District Hamburg Area
Others
Pets Allowed Y
HOA Fee Include Common Area Maintenance,Management,Road Maintenance,Sewer,Snow Removal,Trash,Water
Senior Community No
Tax ID 84-4484-11-75-2282-TAH
Ownership Fee Simple
SqFt Source Estimated
Acceptable Financing Cash, Conventional
Horse Property N
Listing Terms Cash, Conventional
Financing Cash,Conventional
Special Listing Condition Standard
Pets Allowed Breed Restrictions, Number Limit
Read Less Info
Want to know what your home might be worth? Contact us for a FREE valuation!

Our team is ready to help you sell your home for the highest possible price ASAP

Bought with Joshua Forry • RE/MAX Of Reading
"My job is to find and attract mastery-based agents to the office, protect the culture, and make sure everyone is happy! "






