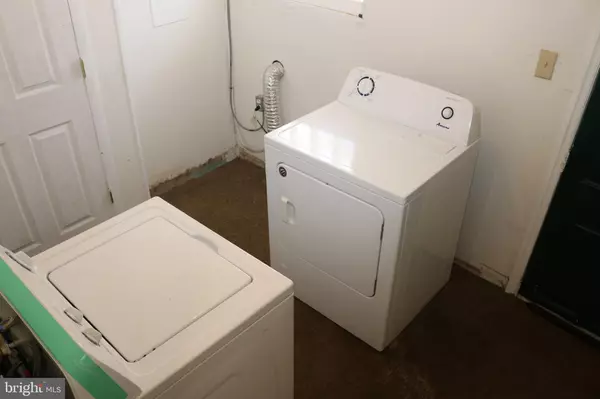$83,000
$90,000
7.8%For more information regarding the value of a property, please contact us for a free consultation.
4 Beds
2 Baths
1,289 SqFt
SOLD DATE : 02/04/2020
Key Details
Sold Price $83,000
Property Type Single Family Home
Sub Type Twin/Semi-Detached
Listing Status Sold
Purchase Type For Sale
Square Footage 1,289 sqft
Price per Sqft $64
Subdivision Pennwood
MLS Listing ID PADE437358
Sold Date 02/04/20
Style Straight Thru
Bedrooms 4
Full Baths 2
HOA Y/N N
Abv Grd Liv Area 1,289
Originating Board BRIGHT
Year Built 1929
Annual Tax Amount $3,803
Tax Year 2018
Lot Size 2,526 Sqft
Acres 0.06
Lot Dimensions 25 x 100
Property Description
This beautiful twin home features 4 bedrooms, 2 bathrooms, and at approximately 1,289 Sq Ft you can unpack your bags and move right in. The first floor is ideal for entertaining family and friends. Enjoy cooking in your updated kitchen with faux granite counter tops, stainless steel refrigerator, microwave and gas oven. Added convenience of first floor laundry room to include washer and dryer plus added bonus of first floor full bathroom. Make use of the sunroom as a playroom, office or serenity space. Extra storage space located in the basement. Second level offers two bedrooms and 1 full bathroom and fantastic natural light. The third floor has 2 additional bedrooms. Newer gas hot water heater and boiler. Just minutes to the trolley, close proximity to Lindbergh Blvd, Eastwick park, Main St, 1-95 and easy access to the Philadelphia airport. With its reasonable pricing, this property could also be a great first investment for anyone looking into starting an investment portfolio. 1 Year First American Home Warranty being provided at the time of settlement.
Location
State PA
County Delaware
Area Colwyn Boro (10412)
Zoning RES
Rooms
Basement Full
Main Level Bedrooms 4
Interior
Interior Features Ceiling Fan(s), Dining Area, Stall Shower
Hot Water Natural Gas
Heating Hot Water
Cooling None
Flooring Ceramic Tile, Vinyl, Carpet
Equipment Refrigerator, Built-In Microwave, Washer, Dryer
Furnishings No
Appliance Refrigerator, Built-In Microwave, Washer, Dryer
Heat Source Natural Gas
Laundry Main Floor
Exterior
Garage Spaces 2.0
Waterfront N
Water Access N
Accessibility None
Parking Type Driveway
Total Parking Spaces 2
Garage N
Building
Lot Description Rear Yard
Story 3+
Sewer Public Sewer
Water Public
Architectural Style Straight Thru
Level or Stories 3+
Additional Building Above Grade, Below Grade
New Construction N
Schools
School District William Penn
Others
Senior Community No
Tax ID 12-00-00227-00
Ownership Fee Simple
SqFt Source Assessor
Special Listing Condition Standard
Read Less Info
Want to know what your home might be worth? Contact us for a FREE valuation!

Our team is ready to help you sell your home for the highest possible price ASAP

Bought with Tara ANN Ockimey-Odum • Keller Williams Real Estate - Media

"My job is to find and attract mastery-based agents to the office, protect the culture, and make sure everyone is happy! "






