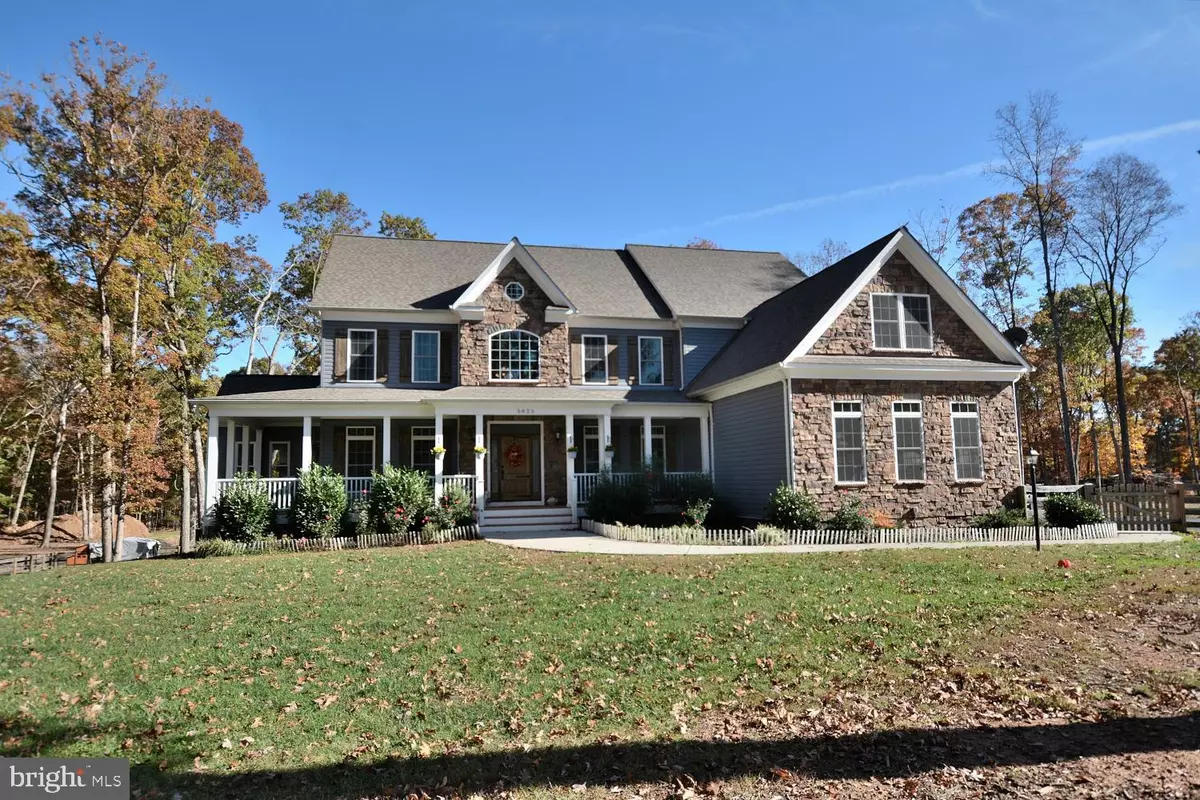$1,000,000
$999,500
0.1%For more information regarding the value of a property, please contact us for a free consultation.
5 Beds
7 Baths
7,472 SqFt
SOLD DATE : 05/12/2020
Key Details
Sold Price $1,000,000
Property Type Single Family Home
Sub Type Detached
Listing Status Sold
Purchase Type For Sale
Square Footage 7,472 sqft
Price per Sqft $133
Subdivision Dominion Reserve
MLS Listing ID VAPW482084
Sold Date 05/12/20
Style Traditional
Bedrooms 5
Full Baths 5
Half Baths 2
HOA Y/N N
Abv Grd Liv Area 5,172
Originating Board BRIGHT
Year Built 2016
Annual Tax Amount $10,753
Tax Year 2020
Lot Size 12.410 Acres
Acres 12.41
Property Description
New price! This property is spectacular! Situated on 12+ acres in Broad Run, this home has it all. Enjoy privacy and space for horses or other livestock without compromising convenience to shopping and I-66. A large porch wraps around the side of the home, and there is also an attached 3-car garage. From the moment you step inside the 7000+ sf home, you will be impressed. The foyer boasts a beautiful staircase and hardwood floors. To your left is the formal living room and to your right is the formal dining room connected to a butler's pantry that opens up to the expansive kitchen. The kitchen has a beautiful custom island with hand-turned legs, and the top is made of 100-year-old reclaimed barn wood. There is more than enough cabinet space for all of your kitchen items, as well as a farmhouse sink above a wall of windows looking out onto the private backyard. There is also plenty of space for a family-size dining table in the kitchen eat-in area. Both the open-concept den and family room boast wood beams along the ceiling and ample windows for enjoying the view of your land. There's a stone fireplace in the family room and French doors that lead to the patio. Also on the main level is a powder room, wine room, library/office, and mudroom--complete with a dog washing station. Upstairs are 4 spacious bedrooms, each with its own bathroom. The master bedroom has a large walk-in closet, sitting area, and an attached study. The master bathroom has double vanities, a massive shower, and clawfoot tub. Also upstairs is the laundry room which is easily accessible from the bedrooms. On the lower level you will find a complete living area--perfect for multi-generational living or a renter. There you will find a family room and separate living room, dining room, kitchen, bedroom, full bath, as well as a powder room and laundry area. There is a creek running through the back of the property, as well as a pond that is visible from the rear of the home. You do not want to miss this lovely property!
Location
State VA
County Prince William
Zoning A1
Rooms
Basement Full, Fully Finished
Interior
Hot Water Propane
Heating Heat Pump(s)
Cooling Central A/C
Fireplaces Number 3
Fireplaces Type Gas/Propane
Equipment Cooktop, Dishwasher, Disposal, Dryer, Oven - Double, Range Hood, Refrigerator, Stainless Steel Appliances, Washer
Fireplace Y
Appliance Cooktop, Dishwasher, Disposal, Dryer, Oven - Double, Range Hood, Refrigerator, Stainless Steel Appliances, Washer
Heat Source Propane - Owned
Laundry Lower Floor, Upper Floor
Exterior
Parking Features Garage - Side Entry
Garage Spaces 3.0
Water Access N
Accessibility None
Attached Garage 3
Total Parking Spaces 3
Garage Y
Building
Story 3+
Sewer Septic = # of BR
Water Well
Architectural Style Traditional
Level or Stories 3+
Additional Building Above Grade, Below Grade
New Construction N
Schools
Elementary Schools Gravely
Middle Schools Ronald Wilson Reagan
High Schools Battlefield
School District Prince William County Public Schools
Others
Senior Community No
Tax ID 7198-76-2283
Ownership Fee Simple
SqFt Source Assessor
Horse Property Y
Special Listing Condition Standard
Read Less Info
Want to know what your home might be worth? Contact us for a FREE valuation!

Our team is ready to help you sell your home for the highest possible price ASAP

Bought with Elizabeth L Kovalak • Keller Williams Realty
"My job is to find and attract mastery-based agents to the office, protect the culture, and make sure everyone is happy! "






