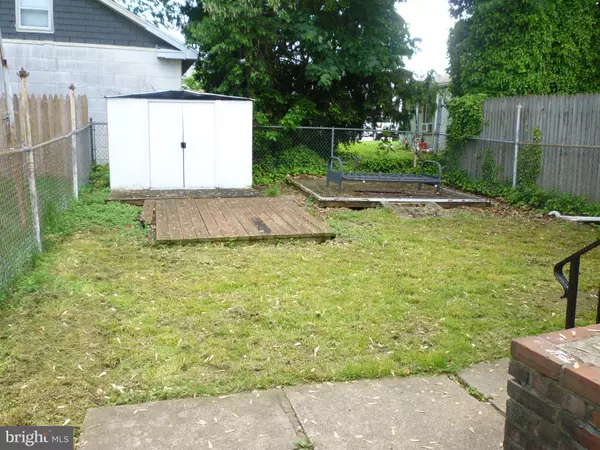$159,900
$159,900
For more information regarding the value of a property, please contact us for a free consultation.
4 Beds
2 Baths
1,208 SqFt
SOLD DATE : 05/01/2020
Key Details
Sold Price $159,900
Property Type Single Family Home
Sub Type Twin/Semi-Detached
Listing Status Sold
Purchase Type For Sale
Square Footage 1,208 sqft
Price per Sqft $132
Subdivision Glenwood Farm
MLS Listing ID PADE491112
Sold Date 05/01/20
Style Dwelling w/Separate Living Area
Bedrooms 4
Full Baths 2
HOA Y/N N
Abv Grd Liv Area 1,208
Originating Board BRIGHT
Year Built 1930
Annual Tax Amount $3,872
Tax Year 2020
Lot Size 2,439 Sqft
Acres 0.06
Lot Dimensions 25.00 x 100.00
Property Description
Hey are you ready to change from renting to owning your own home?? And do you know that interest rates are at an all time LOW! Now is the time to make that move while mortgage rates are dropping. Welcome to 420 Custer Avenue in cozy Glenolden Boro. Situated on a lovely block close to every possible neighborhood amenity you could ever need or want. Shopping, schools, recreation, public transportation, and major travel roads. Find easy living in this affordable twin home with off street parking, open front porch, walk-out basement with separate living quarters, central air, and a large kitchen with cabinets galore. If you have a large family and like to cook, this is the perfect place to call home. The first floor has an open floor plan with a large living room/dining area combo, open kitchen with plenty of cabinet and counter space, and a small mud room off kitchen with pantry cabinet. Upstairs has a full bath room and three bedrooms. There's a pull down stair for access to an attic that can be used for storage. The full finished basement has a complete kitchen, additional full bath room, and additional rooms which can be used as extra bedrooms. Exterior has a fenced in back yard with a storage shed. Utilities include oil-fired hot water heating system, electric domestic water heater, 200 AMP circuit breaker electric service, and central air. This is a great property if you have extended family members who can share the housing expenses or an investor who's looking for positive cash flow...so call Listing Agent, ask for Lydia @215-266-8819 to schedule a showing.
Location
State PA
County Delaware
Area Glenolden Boro (10421)
Zoning R-10
Rooms
Other Rooms Living Room, Kitchen, In-Law/auPair/Suite
Basement Fully Finished, Outside Entrance, Rear Entrance
Interior
Interior Features Combination Dining/Living
Heating Hot Water
Cooling Central A/C
Heat Source Oil
Exterior
Water Access N
Accessibility None
Garage N
Building
Story 2
Sewer Public Sewer
Water Public
Architectural Style Dwelling w/Separate Living Area
Level or Stories 2
Additional Building Above Grade, Below Grade
New Construction N
Schools
School District Interboro
Others
Senior Community No
Tax ID 21-00-00550-00
Ownership Fee Simple
SqFt Source Assessor
Acceptable Financing Cash, Conventional, FHA, VA
Listing Terms Cash, Conventional, FHA, VA
Financing Cash,Conventional,FHA,VA
Special Listing Condition Standard
Read Less Info
Want to know what your home might be worth? Contact us for a FREE valuation!

Our team is ready to help you sell your home for the highest possible price ASAP

Bought with Nicholas Cobler Sommer • Long & Foster Real Estate, Inc.
"My job is to find and attract mastery-based agents to the office, protect the culture, and make sure everyone is happy! "






