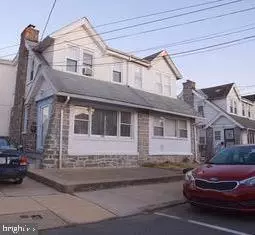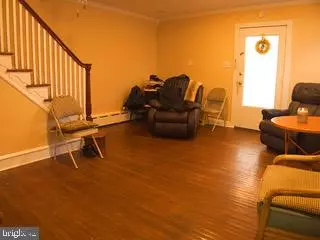$154,000
$154,000
For more information regarding the value of a property, please contact us for a free consultation.
3 Beds
3 Baths
1,400 SqFt
SOLD DATE : 02/21/2020
Key Details
Sold Price $154,000
Property Type Single Family Home
Sub Type Twin/Semi-Detached
Listing Status Sold
Purchase Type For Sale
Square Footage 1,400 sqft
Price per Sqft $110
Subdivision Stonehurst
MLS Listing ID PADE505802
Sold Date 02/21/20
Style Straight Thru
Bedrooms 3
Full Baths 2
Half Baths 1
HOA Y/N N
Abv Grd Liv Area 1,400
Originating Board BRIGHT
Year Built 1925
Annual Tax Amount $3,915
Tax Year 2019
Lot Size 1,917 Sqft
Acres 0.04
Lot Dimensions 28.00 x 70.00
Property Description
NEW TO MARKET. Rarely available larger twin with 2.5 bathrooms. New slate steps & Door to Front Porch/Sunroom, fully enclosed & Heated, with Fresh Paint. Redone kitchen with tile floor & Backsplash. Hardwood floors, Recessed Lighting, Crown Molding. Decorative Fireplace in Living Room. Newer Insulated Windows throughout home. Lots of Fresh Paint. Partial Bath off Kitchen with outside exit to side yard. Master (front) Bedroom has New Ceiling & ceiling fan. Full Hall Bath has Ceramic Tile & Newer Pedestal Sink. Basement is Completely Finished with a Large Full Bath. Laundry Room with Washer & Dryer & Sink included. Outside Walk-Up exit to Huge Concrete Rear Yard. Home has a newer CROWN gas heater, Newer WHIRLPOOL hot water heater, Newer Electrical Service & Big Closet.
Location
State PA
County Delaware
Area Upper Darby Twp (10416)
Zoning RESIDENTIAL
Rooms
Other Rooms Living Room, Dining Room, Kitchen
Basement Full, Fully Finished, Outside Entrance, Walkout Stairs, Space For Rooms
Interior
Interior Features Ceiling Fan(s), Floor Plan - Open, Kitchen - Galley, Wood Floors
Hot Water Natural Gas
Heating Hot Water
Cooling Window Unit(s)
Flooring Ceramic Tile, Hardwood
Equipment Built-In Range, Dryer, Washer
Furnishings No
Window Features Double Hung,Energy Efficient,Insulated,Replacement,Vinyl Clad
Appliance Built-In Range, Dryer, Washer
Heat Source Natural Gas
Laundry Basement
Exterior
Garage Spaces 2.0
Fence Masonry/Stone
Utilities Available Cable TV Available
Waterfront N
Water Access N
Roof Type Asphalt,Pitched
Accessibility None
Parking Type Driveway, Off Street, On Street
Total Parking Spaces 2
Garage N
Building
Lot Description Rear Yard, Private, Open, Level
Story 2
Sewer Public Sewer
Water Public
Architectural Style Straight Thru
Level or Stories 2
Additional Building Above Grade
Structure Type Plaster Walls
New Construction N
Schools
School District Upper Darby
Others
Senior Community No
Tax ID 16-01-01051-00
Ownership Fee Simple
SqFt Source Assessor
Acceptable Financing Cash, Conventional, FHA, VA
Horse Property N
Listing Terms Cash, Conventional, FHA, VA
Financing Cash,Conventional,FHA,VA
Special Listing Condition Standard
Read Less Info
Want to know what your home might be worth? Contact us for a FREE valuation!

Our team is ready to help you sell your home for the highest possible price ASAP

Bought with Mohammed S Ullah • BHHS Fox & Roach-Center City Walnut

"My job is to find and attract mastery-based agents to the office, protect the culture, and make sure everyone is happy! "






