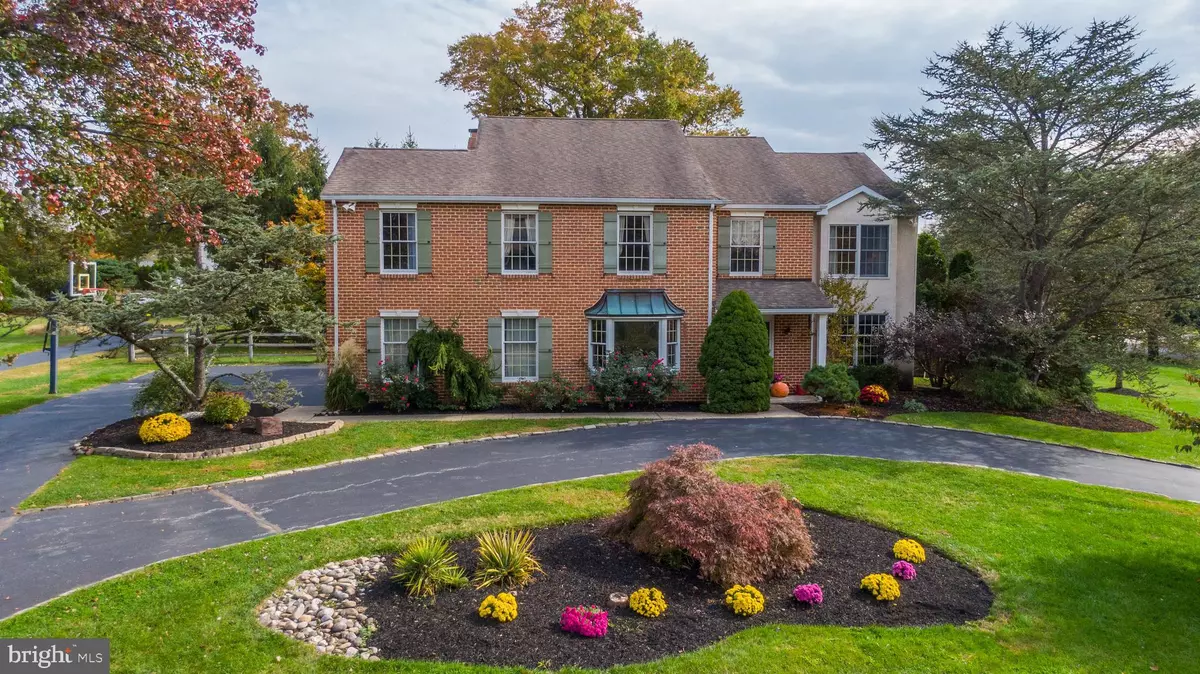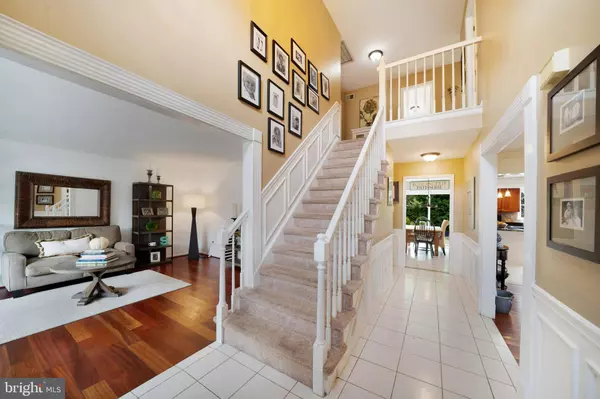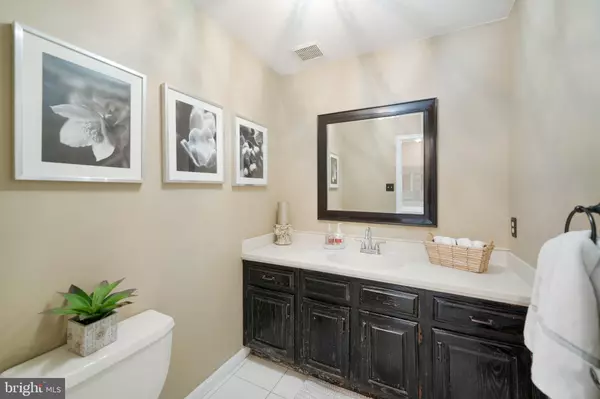$600,000
$600,000
For more information regarding the value of a property, please contact us for a free consultation.
4 Beds
3 Baths
3,521 SqFt
SOLD DATE : 07/23/2020
Key Details
Sold Price $600,000
Property Type Single Family Home
Sub Type Detached
Listing Status Sold
Purchase Type For Sale
Square Footage 3,521 sqft
Price per Sqft $170
Subdivision Blue Bell Estates
MLS Listing ID PAMC628368
Sold Date 07/23/20
Style Colonial
Bedrooms 4
Full Baths 2
Half Baths 1
HOA Y/N N
Abv Grd Liv Area 3,521
Originating Board BRIGHT
Year Built 1991
Annual Tax Amount $7,415
Tax Year 2020
Lot Size 0.435 Acres
Acres 0.43
Lot Dimensions 220.00 x 0.00
Property Description
Welcome Home!! This is the one. Beautiful brick colonial in a great Blue Bell neighborhood located in the highly rated Wissahickon school district. Close to all main highways & lots of great shopping. Pull into your circular driveway to the front entrance. Enter into the nice size 2 story foyer. To the left you will find a formal living room with a bay window to let in plenty of light. There is a nice size half bath in the foyer and to the right of that you will find a nice formal dining room to host all your Holiday dinners. The updated kitchen has nice granite counters with a open air feel that expands into the cozy family room that has a brick wood fireplace for those chilly days. On the second floor you will find 3 good size bedrooms with plenty of closet space along with the Master suite that includes a private bath & office space .The second full bathroom is also on the second level. The full finished basement is a added bonus to add to this great house.If that isn't enough, step outside to the beautifully landscaped outdoor space with plenty of ground to host your next BBQ with family & friends. Don't miss out on this Beautiful home. 1 YEAR HOME WARRANTY INCLUDED !!
Location
State PA
County Montgomery
Area Whitpain Twp (10666)
Zoning R2
Rooms
Basement Full, Fully Finished
Interior
Interior Features Crown Moldings, Family Room Off Kitchen, Formal/Separate Dining Room, Kitchen - Eat-In, Wainscotting, Walk-in Closet(s)
Heating Forced Air
Cooling Central A/C
Fireplaces Number 1
Fireplaces Type Brick, Wood
Equipment Built-In Microwave, Dishwasher, Oven - Self Cleaning, Oven/Range - Gas, Refrigerator, Washer, Disposal, Dryer
Fireplace Y
Appliance Built-In Microwave, Dishwasher, Oven - Self Cleaning, Oven/Range - Gas, Refrigerator, Washer, Disposal, Dryer
Heat Source Natural Gas
Laundry Main Floor
Exterior
Garage Inside Access, Garage - Side Entry
Garage Spaces 2.0
Fence Split Rail
Water Access N
Accessibility Level Entry - Main
Attached Garage 2
Total Parking Spaces 2
Garage Y
Building
Story 2
Sewer Public Sewer
Water Public
Architectural Style Colonial
Level or Stories 2
Additional Building Above Grade, Below Grade
New Construction N
Schools
Elementary Schools Stony Creek
Middle Schools Wissahickon
High Schools Wissahickon Senior
School District Wissahickon
Others
Senior Community No
Tax ID 66-00-08419-128
Ownership Fee Simple
SqFt Source Assessor
Acceptable Financing Conventional, FHA, Cash, VA
Horse Property N
Listing Terms Conventional, FHA, Cash, VA
Financing Conventional,FHA,Cash,VA
Special Listing Condition Standard
Read Less Info
Want to know what your home might be worth? Contact us for a FREE valuation!

Our team is ready to help you sell your home for the highest possible price ASAP

Bought with Samantha L Giardinelli • Compass RE

"My job is to find and attract mastery-based agents to the office, protect the culture, and make sure everyone is happy! "






