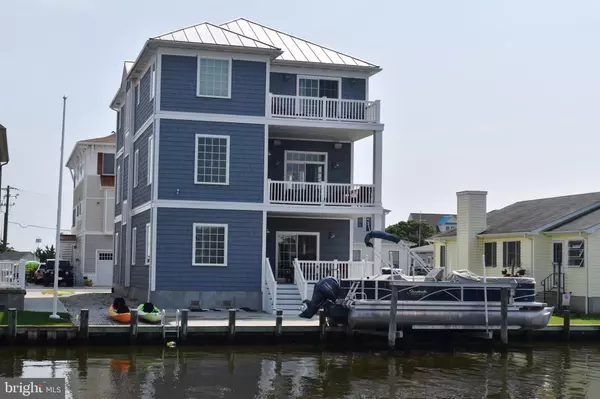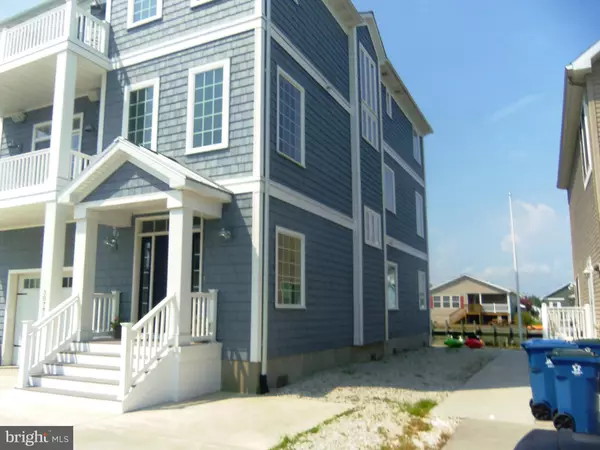$900,000
$959,000
6.2%For more information regarding the value of a property, please contact us for a free consultation.
6 Beds
7 Baths
3,900 SqFt
SOLD DATE : 05/22/2020
Key Details
Sold Price $900,000
Property Type Single Family Home
Sub Type Detached
Listing Status Sold
Purchase Type For Sale
Square Footage 3,900 sqft
Price per Sqft $230
Subdivision Cape Windsor
MLS Listing ID DESU151148
Sold Date 05/22/20
Style Coastal,Colonial
Bedrooms 6
Full Baths 6
Half Baths 1
HOA Fees $100/ann
HOA Y/N Y
Abv Grd Liv Area 3,900
Originating Board BRIGHT
Year Built 2013
Annual Tax Amount $1,767
Tax Year 2019
Lot Size 3,920 Sqft
Acres 0.09
Lot Dimensions 50.00 x 85.00
Property Description
Don't miss out on this absolutely gorgeous custom built 6 bedroom 6-1/2 bath home with panoramic water views from every angle in the sought after Cape Windsor waterfront community, Decorator furnishings throughout*Elevator* Designer floors*Open floor plan* Lifetime metal roof* Recent boat lift and bulkhead* Gourmet kitchen with state of the art appliances* and much more! This home is pre-appraised and ready for you!. Low DE taxes*HOA amenities include pool, boat slip, private beach, play ground and water and trash collection. Priced below recent appraised value A truly majestic home!
Location
State DE
County Sussex
Area Baltimore Hundred (31001)
Zoning AR-1
Direction West
Rooms
Other Rooms Living Room, Dining Room, Primary Bedroom, Bedroom 2, Bedroom 3, Bedroom 4, Bedroom 5, Kitchen, Laundry, Bedroom 6
Main Level Bedrooms 2
Interior
Interior Features Breakfast Area, Ceiling Fan(s), Central Vacuum, Elevator, Entry Level Bedroom, Family Room Off Kitchen, Floor Plan - Open, Kitchen - Eat-In, Kitchen - Gourmet, Kitchen - Island, Primary Bath(s), Walk-in Closet(s), Window Treatments
Hot Water Electric
Heating Forced Air, Heat Pump - Electric BackUp
Cooling Central A/C
Flooring Laminated, Hardwood, Tile/Brick
Equipment Cooktop, Central Vacuum, Built-In Microwave, Dishwasher, Disposal, Dryer, Dryer - Electric, Dryer - Front Loading, Exhaust Fan, Microwave, Oven/Range - Electric, Stainless Steel Appliances, Refrigerator, Washer - Front Loading, Water Heater
Furnishings Yes
Fireplace N
Appliance Cooktop, Central Vacuum, Built-In Microwave, Dishwasher, Disposal, Dryer, Dryer - Electric, Dryer - Front Loading, Exhaust Fan, Microwave, Oven/Range - Electric, Stainless Steel Appliances, Refrigerator, Washer - Front Loading, Water Heater
Heat Source Electric
Exterior
Exterior Feature Balcony, Patio(s), Deck(s), Porch(es)
Parking Features Garage - Front Entry
Garage Spaces 1.0
Utilities Available Cable TV, Propane
Amenities Available Boat Ramp, Common Grounds, Pool - Outdoor, Tot Lots/Playground
Water Access Y
View Water, Bay, Canal
Roof Type Metal
Accessibility Elevator
Porch Balcony, Patio(s), Deck(s), Porch(es)
Road Frontage Private
Attached Garage 1
Total Parking Spaces 1
Garage Y
Building
Lot Description Bulkheaded, Flood Plain, Landscaping
Story 3+
Foundation Concrete Perimeter, Crawl Space, Flood Vent
Sewer Public Sewer
Water Community
Architectural Style Coastal, Colonial
Level or Stories 3+
Additional Building Above Grade, Below Grade
Structure Type Dry Wall,9'+ Ceilings
New Construction N
Schools
Elementary Schools Phillip C. Showell
Middle Schools Selbyville
High Schools Sussex Central
School District Indian River
Others
Pets Allowed Y
HOA Fee Include Common Area Maintenance,Pool(s),Trash,Water
Senior Community No
Tax ID 533-20.14-63.00
Ownership Fee Simple
SqFt Source Estimated
Security Features 24 hour security
Acceptable Financing Cash, Conventional
Horse Property N
Listing Terms Cash, Conventional
Financing Cash,Conventional
Special Listing Condition Standard
Pets Allowed No Pet Restrictions
Read Less Info
Want to know what your home might be worth? Contact us for a FREE valuation!

Our team is ready to help you sell your home for the highest possible price ASAP

Bought with Tracy L. Zell • Coastal Life Realty Group LLC

"My job is to find and attract mastery-based agents to the office, protect the culture, and make sure everyone is happy! "






