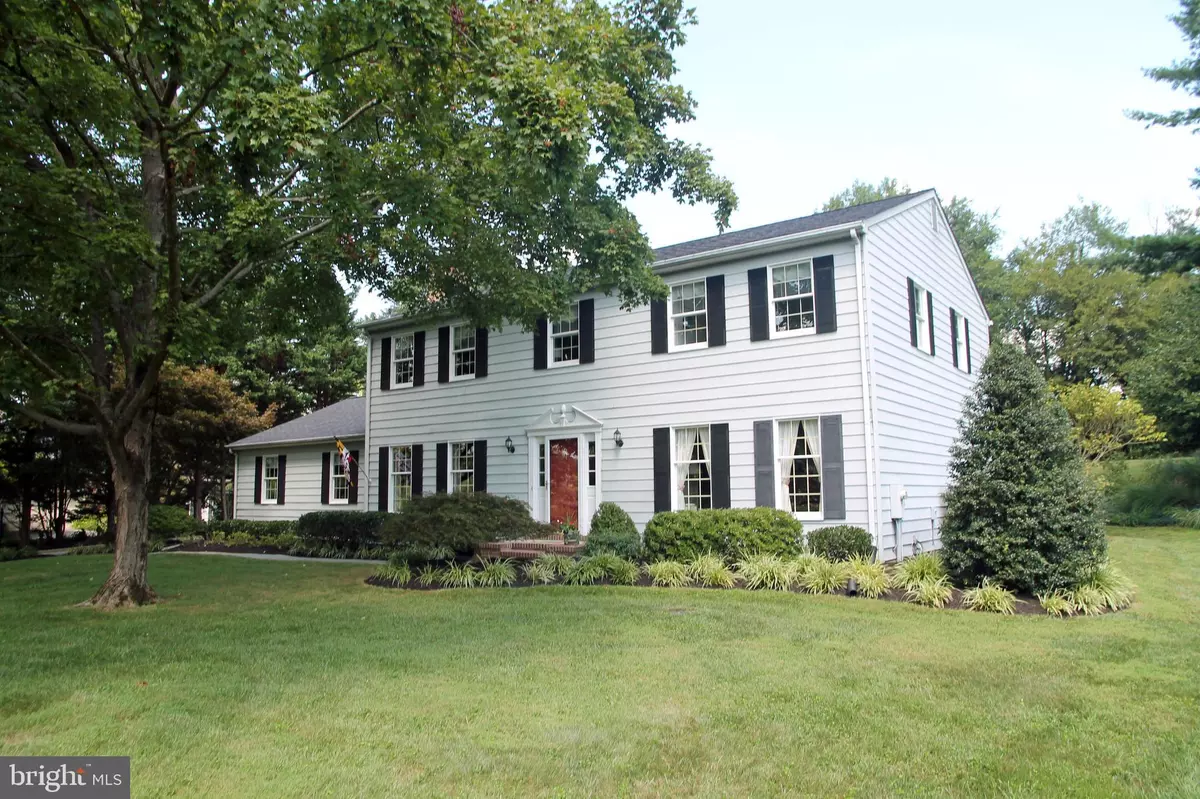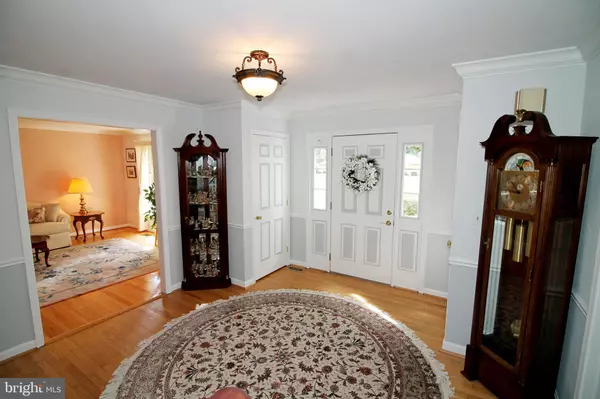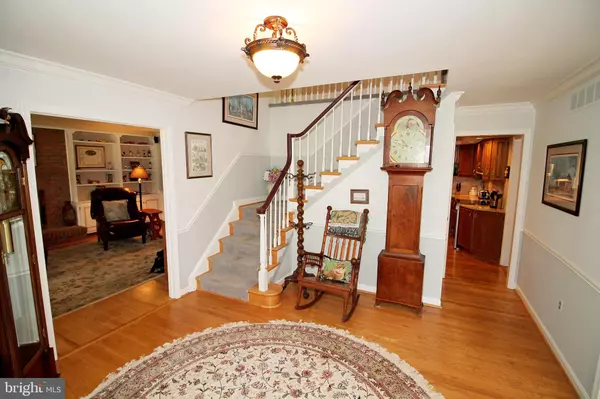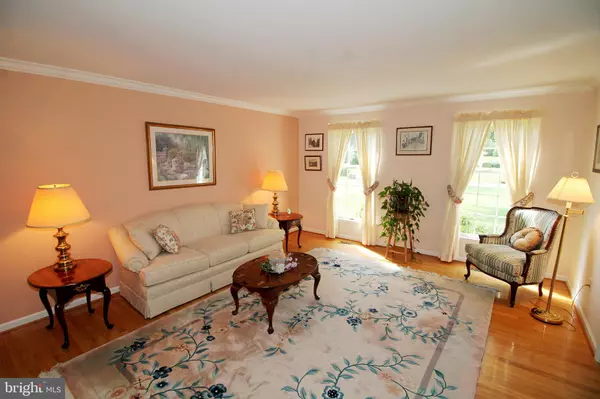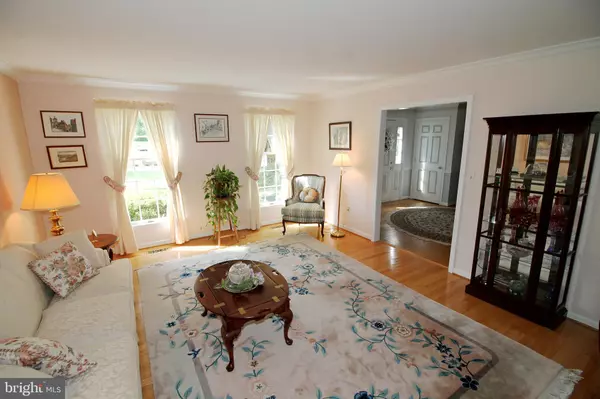$560,000
$580,000
3.4%For more information regarding the value of a property, please contact us for a free consultation.
4 Beds
3 Baths
3,625 SqFt
SOLD DATE : 02/03/2020
Key Details
Sold Price $560,000
Property Type Single Family Home
Sub Type Detached
Listing Status Sold
Purchase Type For Sale
Square Footage 3,625 sqft
Price per Sqft $154
Subdivision Jacksonville
MLS Listing ID MDBC468890
Sold Date 02/03/20
Style Colonial,Traditional
Bedrooms 4
Full Baths 2
Half Baths 1
HOA Y/N N
Abv Grd Liv Area 2,625
Originating Board BRIGHT
Year Built 1982
Annual Tax Amount $5,373
Tax Year 2018
Lot Size 1.010 Acres
Acres 1.01
Lot Dimensions 2.00 x
Property Description
Private country setting with all the conveniences. Beautifully maintained Colonial nestled in landscaped 1+ acre lot at the end of quiet street in sought-after Shepherd s Knoll neighborhood, great for families and kids. Large entry foyer welcomes you to updated 4-bedroom, 2.5 bath home, elegantly appointed with hard-wood flooring, crown molding, and wainscoting. Foyer with generous closet space opens to formal living and family rooms, anchored by wood burning hearth framed by floor-to-ceiling built-ins. Prepare family meals in the eat-in kitchen featuring a dining area, breakfast bar, media center, granite counter tops, energy efficient recessed and under-cabinet lighting, and energy star stainless steel appliances. Kitchen walks-out to spacious 3-sided screened porch nestled in landscape, ideal for family gatherings with park-like backyard great for activities. Powder room and mud room with W/D connect kitchen with oversize 2-car garage including abundant custom shelving adjacent to 3-space driveway. Attractive foyer stair ascends to large master suite and 3 tastefully decorated bedrooms. Updated dual-sink hall bathroom with linen closet. Master suite features seating area, large walk-in closet and new custom designed bathroom. Large bonus family room on lower level is perfect for kids playroom, home office, fitness, or movie nights, complete with built-in surround sound system. Ample storage with shelving in large unfinished portion has potential for family room expansion. New roof in June with transferable warranty. Home has recently been BGE Energy Certified. Convenient access to Jacksonville s 4 Corners shopping (1.5 mi.), Hunt Valley (7 mi.), Towson (10mi.), and I-83.
Location
State MD
County Baltimore
Zoning XX
Rooms
Basement Interior Access, Outside Entrance, Partially Finished, Poured Concrete, Side Entrance, Space For Rooms, Sump Pump, Walkout Stairs, Water Proofing System, Windows
Interior
Interior Features Attic, Breakfast Area, Built-Ins, Carpet, Ceiling Fan(s), Chair Railings, Crown Moldings, Dining Area, Family Room Off Kitchen, Floor Plan - Traditional, Formal/Separate Dining Room, Kitchen - Eat-In, Kitchen - Table Space, Pantry, Recessed Lighting, Upgraded Countertops, Walk-in Closet(s), Water Treat System, Window Treatments, Wood Floors
Heating Forced Air, Programmable Thermostat, Heat Pump(s), Energy Star Heating System, Heat Pump - Electric BackUp
Cooling Ceiling Fan(s), Central A/C, Heat Pump(s)
Fireplaces Number 1
Equipment Dryer - Electric, Dryer - Front Loading, ENERGY STAR Dishwasher, ENERGY STAR Refrigerator, Exhaust Fan, Icemaker, Microwave, Oven - Self Cleaning, Oven/Range - Electric, Refrigerator, Stainless Steel Appliances, Washer, Water Conditioner - Owned, Water Dispenser, Water Heater - High-Efficiency
Fireplace Y
Appliance Dryer - Electric, Dryer - Front Loading, ENERGY STAR Dishwasher, ENERGY STAR Refrigerator, Exhaust Fan, Icemaker, Microwave, Oven - Self Cleaning, Oven/Range - Electric, Refrigerator, Stainless Steel Appliances, Washer, Water Conditioner - Owned, Water Dispenser, Water Heater - High-Efficiency
Heat Source Electric
Exterior
Parking Features Garage - Side Entry
Garage Spaces 2.0
Water Access N
Accessibility 2+ Access Exits
Attached Garage 2
Total Parking Spaces 2
Garage Y
Building
Story 3+
Sewer On Site Septic
Water Conditioner, Filter, Well
Architectural Style Colonial, Traditional
Level or Stories 3+
Additional Building Above Grade, Below Grade
New Construction N
Schools
Elementary Schools Carroll Manor
Middle Schools Cockeysville
High Schools Dulaney
School District Baltimore County Public Schools
Others
Senior Community No
Tax ID 04101600008839
Ownership Fee Simple
SqFt Source Estimated
Special Listing Condition Standard
Read Less Info
Want to know what your home might be worth? Contact us for a FREE valuation!

Our team is ready to help you sell your home for the highest possible price ASAP

Bought with JUDITH ELLEN JONES • ExecuHome Realty
"My job is to find and attract mastery-based agents to the office, protect the culture, and make sure everyone is happy! "

