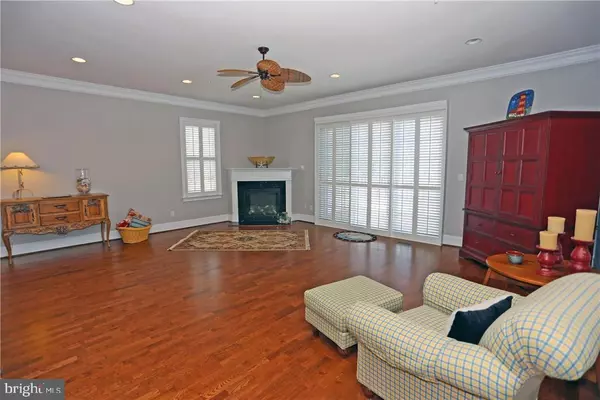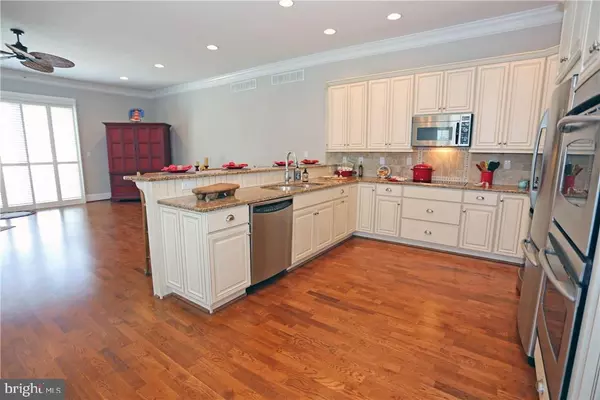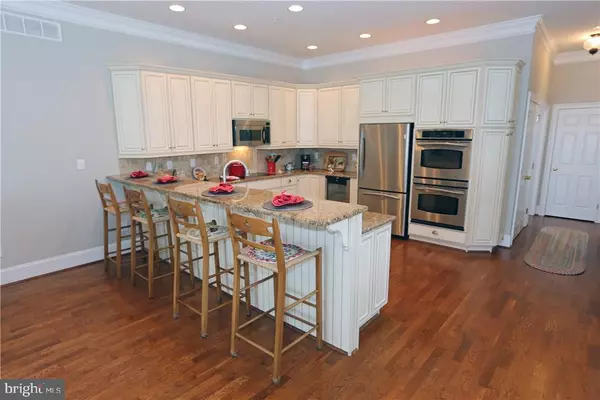$641,000
$699,000
8.3%For more information regarding the value of a property, please contact us for a free consultation.
5 Beds
4 Baths
3,000 SqFt
SOLD DATE : 07/26/2019
Key Details
Sold Price $641,000
Property Type Condo
Sub Type Condo/Co-op
Listing Status Sold
Purchase Type For Sale
Square Footage 3,000 sqft
Price per Sqft $213
Subdivision Canal Corkran
MLS Listing ID DESU132142
Sold Date 07/26/19
Style Other
Bedrooms 5
Full Baths 3
Half Baths 1
Condo Fees $2,820/ann
HOA Fees $103/ann
HOA Y/N Y
Abv Grd Liv Area 3,000
Originating Board BRIGHT
Year Built 2003
Annual Tax Amount $1,617
Tax Year 2019
Property Description
This upscale end unit in the Ponds Edge section of Canal Corkran is move in ready and has been freshly painted, has hardwood floors throughout, plantation shutters, Central Vacuum, impressive moldings and an upgraded kitchen that includes a wine cooler. NEW HVAC, Water Heater and Washer/Dryer plus extra windows help set this apart from other listings. 5BRs include 2 Master Bedrooms (or 4BR and Den). The home is filled with light and has an open floor plan with Living, Dining and Kitchen opening to a large deck with Views of Futcher Pond. The fireplace adds winter charm and all of this is in an exclusive community with pool, walking distance to town. Don't miss out on this special home.
Location
State DE
County Sussex
Area Lewes Rehoboth Hundred (31009)
Zoning RES PLANNED COMMUNITY
Rooms
Other Rooms Primary Bedroom, Kitchen, Great Room, Laundry, Additional Bedroom
Main Level Bedrooms 3
Interior
Interior Features Attic, Combination Kitchen/Living, Pantry, Entry Level Bedroom, Ceiling Fan(s), Window Treatments
Hot Water Electric
Heating Forced Air, Heat Pump(s)
Cooling Central A/C
Flooring Hardwood, Ceramic Tile
Fireplaces Number 1
Fireplaces Type Gas/Propane
Equipment Central Vacuum, Cooktop, Dishwasher, Disposal, Dryer - Electric, Extra Refrigerator/Freezer, Refrigerator, Microwave, Oven - Double, Washer, Water Heater, Stainless Steel Appliances, Oven/Range - Gas
Furnishings Partially
Fireplace Y
Window Features Insulated,Screens
Appliance Central Vacuum, Cooktop, Dishwasher, Disposal, Dryer - Electric, Extra Refrigerator/Freezer, Refrigerator, Microwave, Oven - Double, Washer, Water Heater, Stainless Steel Appliances, Oven/Range - Gas
Heat Source Propane - Leased
Exterior
Exterior Feature Deck(s), Patio(s)
Garage Garage Door Opener
Garage Spaces 4.0
Parking On Site 3
Utilities Available Cable TV Available, Propane
Amenities Available Pool - Outdoor, Swimming Pool
Waterfront N
Water Access N
View Pond
Roof Type Architectural Shingle
Accessibility None
Porch Deck(s), Patio(s)
Attached Garage 1
Total Parking Spaces 4
Garage Y
Building
Lot Description Landscaping
Story 3+
Foundation Slab
Sewer Public Sewer
Water Public
Architectural Style Other
Level or Stories 3+
Additional Building Above Grade
New Construction N
Schools
School District Cape Henlopen
Others
HOA Fee Include Lawn Maintenance,Trash,Pool(s),Common Area Maintenance,Insurance,Reserve Funds,Road Maintenance,Snow Removal
Senior Community No
Tax ID 334-13.00-362.00-9
Ownership Condominium
Security Features Security System,Sprinkler System - Indoor
Acceptable Financing Cash, Conventional
Listing Terms Cash, Conventional
Financing Cash,Conventional
Special Listing Condition Standard
Read Less Info
Want to know what your home might be worth? Contact us for a FREE valuation!

Our team is ready to help you sell your home for the highest possible price ASAP

Bought with Lee Ann Wilkinson • BHHS HomeServices Gallo Realty

"My job is to find and attract mastery-based agents to the office, protect the culture, and make sure everyone is happy! "






