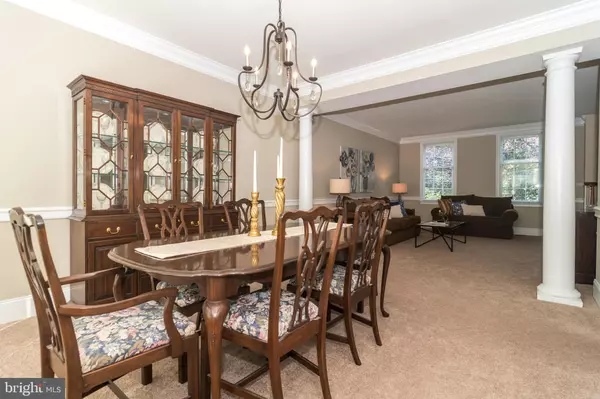$730,000
$750,000
2.7%For more information regarding the value of a property, please contact us for a free consultation.
4 Beds
4 Baths
3,958 SqFt
SOLD DATE : 09/30/2019
Key Details
Sold Price $730,000
Property Type Single Family Home
Sub Type Detached
Listing Status Sold
Purchase Type For Sale
Square Footage 3,958 sqft
Price per Sqft $184
Subdivision Upper Mountain Ests
MLS Listing ID PABU475716
Sold Date 09/30/19
Style Colonial
Bedrooms 4
Full Baths 3
Half Baths 1
HOA Fees $100/mo
HOA Y/N Y
Abv Grd Liv Area 3,958
Originating Board BRIGHT
Year Built 2007
Annual Tax Amount $10,823
Tax Year 2019
Lot Size 0.519 Acres
Acres 0.52
Lot Dimensions 100.00 x 226.00
Property Description
Classic and timeless! One of the most popular floorplans, the Columbia by Toll Brothers, offers a flowing open design with perfect upgrades to take advantage of a beautiful location within the community. A private spot with views of woods in the rear and a local farm across the cul-de-sac is the perfect setting for this home that is ready for quick occupancy! Soothing and neutral paint colors throughout the home will match any decor. All painting was just recently completed, with some new carpeting and new lighting upgrades. A welcoming foyer with turned oak stairs leads to the formal living & dining rooms that can certainly host a crowd or an intimate family dinner. The expanded gourmet kitchen features the Palladian option that added an oversized island, elegance cabinet package with upgraded cabinets and molding, under counter lighting and large sunburst window to take in the view. The 2-story family room with a full window wall is dramatic while private overlooking a premium location in the community. A stately floor to ceiling brick fireplace is the other centerpiece of this welcoming room. The 1st floor of this home is also the location for the private study accessed through double doors & the convenient first floor laundry & mudroom leading to the 3-car garage. The master bedroom is neutrally painted and features a zen like quality with sitting room, luxurious master bath with soaking tub and granite counter and a huge walk-in closet! Complete with double door entry and crown molding, this bedroom will serve as a perfect retreat for rest and relaxation. Additional bedrooms on this floor are all generously sized and include a princess bedroom with private bath and walk-in closet. The other 2 bedrooms share a full bath. Other features include front and rear staircases, a full basement with additional height and French doors to the rear yard just waiting for your finishing touches and a sunny deck for al fresco dining! A full 1 year home warranty is also included for peace of mind! This is a great opportunity to own a beautiful home in Upper Mountain Estates! Close to shopping, transportation routes and great schools, this is an easy home to love! Come see it today!
Location
State PA
County Bucks
Area Buckingham Twp (10106)
Zoning R2
Rooms
Other Rooms Living Room, Dining Room, Primary Bedroom, Sitting Room, Bedroom 2, Bedroom 3, Bedroom 4, Kitchen, Family Room, Breakfast Room, Study, Laundry
Basement Full, Walkout Level, Unfinished, Sump Pump
Interior
Interior Features Additional Stairway, Family Room Off Kitchen, Recessed Lighting, Walk-in Closet(s)
Hot Water Natural Gas
Heating Forced Air
Cooling Central A/C
Flooring Hardwood, Carpet, Ceramic Tile, Vinyl
Fireplaces Number 1
Fireplaces Type Brick, Gas/Propane
Equipment Built-In Microwave, Cooktop - Down Draft, Dishwasher, Disposal, Oven - Wall, Oven - Self Cleaning, Oven/Range - Electric, Water Heater
Fireplace Y
Window Features Palladian,Screens,Sliding
Appliance Built-In Microwave, Cooktop - Down Draft, Dishwasher, Disposal, Oven - Wall, Oven - Self Cleaning, Oven/Range - Electric, Water Heater
Heat Source Natural Gas
Laundry Main Floor
Exterior
Exterior Feature Deck(s)
Parking Features Garage - Side Entry, Inside Access
Garage Spaces 7.0
Utilities Available Cable TV, Natural Gas Available, Under Ground
Amenities Available Common Grounds
Water Access N
View Trees/Woods
Roof Type Asphalt
Accessibility None
Porch Deck(s)
Attached Garage 3
Total Parking Spaces 7
Garage Y
Building
Story 2
Sewer Public Sewer
Water Public
Architectural Style Colonial
Level or Stories 2
Additional Building Above Grade, Below Grade
New Construction N
Schools
Middle Schools Holicong
High Schools Central Bucks High School East
School District Central Bucks
Others
HOA Fee Include Trash
Senior Community No
Tax ID 06-073-013
Ownership Fee Simple
SqFt Source Assessor
Security Features Security System
Acceptable Financing Conventional, Cash
Listing Terms Conventional, Cash
Financing Conventional,Cash
Special Listing Condition Standard
Read Less Info
Want to know what your home might be worth? Contact us for a FREE valuation!

Our team is ready to help you sell your home for the highest possible price ASAP

Bought with Julian L Orsuto • BHHS Fox & Roach At the Harper, Rittenhouse Square
"My job is to find and attract mastery-based agents to the office, protect the culture, and make sure everyone is happy! "






