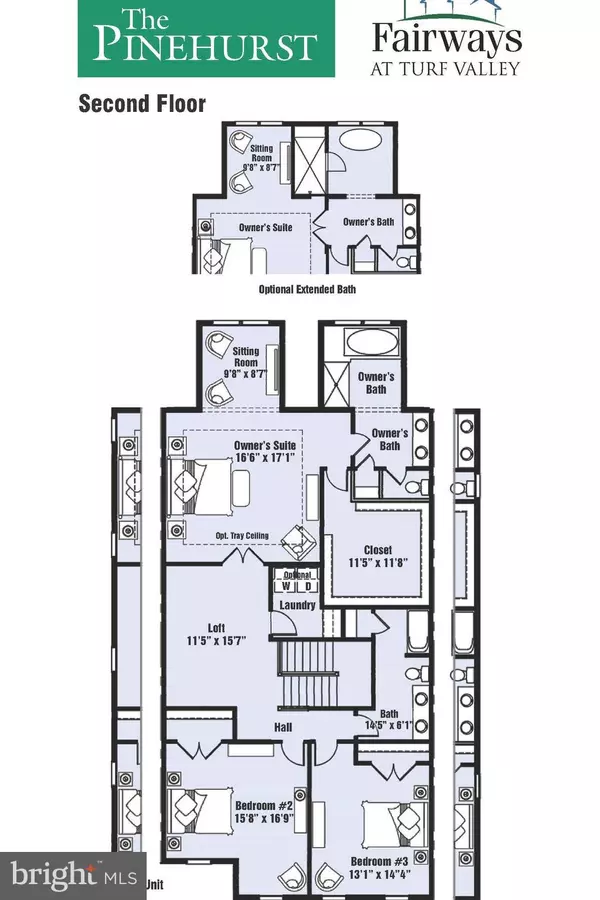$744,340
$690,900
7.7%For more information regarding the value of a property, please contact us for a free consultation.
3 Beds
4 Baths
4,000 SqFt
SOLD DATE : 01/10/2020
Key Details
Sold Price $744,340
Property Type Townhouse
Sub Type Interior Row/Townhouse
Listing Status Sold
Purchase Type For Sale
Square Footage 4,000 sqft
Price per Sqft $186
Subdivision Fairways At Turf Valley
MLS Listing ID MDHW265818
Sold Date 01/10/20
Style Traditional,Loft
Bedrooms 3
Full Baths 3
Half Baths 1
HOA Fees $194/mo
HOA Y/N Y
Abv Grd Liv Area 3,200
Originating Board BRIGHT
Year Built 2019
Tax Year 2019
Lot Size 3,810 Sqft
Acres 0.09
Property Description
New Construction in Ellicott City. Keelty Homes presents Fairways at Turf Valley. Open floor plan with 3,200 sq, ft, on 1st and 2nd floors with golf course view. Features a 10 ft. island in kitchen with 5' plank hardwood floor. Owner's suite has a sitting room, and an 11' x 11' walk-in closet. Basement includes walkout stairs and 46' x 16' rec room and full bath. Price will go up once buyer makes their interior selections/options. Please visit our beautiful decorated model home. All photos represent the model home.
Location
State MD
County Howard
Zoning PGCC
Rooms
Other Rooms Living Room, Dining Room, Primary Bedroom, Sitting Room, Bedroom 2, Bedroom 3, Kitchen, Basement, Foyer, Breakfast Room, Laundry, Loft, Other, Utility Room, Full Bath
Basement Sump Pump, Rear Entrance, Walkout Stairs, Partially Finished
Interior
Interior Features Attic, Kitchen - Gourmet, Dining Area, Breakfast Area, Family Room Off Kitchen, Kitchen - Island, Primary Bath(s), Recessed Lighting, Floor Plan - Open, Carpet, Pantry, Wood Floors
Hot Water Natural Gas
Heating Energy Star Heating System, Zoned
Cooling Energy Star Cooling System, Zoned, Central A/C
Flooring Carpet, Ceramic Tile, Hardwood
Equipment Washer/Dryer Hookups Only, Cooktop, Dishwasher, Disposal, Exhaust Fan, Icemaker, Microwave, Oven - Wall, Refrigerator, Water Heater - High-Efficiency
Fireplace N
Window Features ENERGY STAR Qualified,Insulated,Low-E,Screens
Appliance Washer/Dryer Hookups Only, Cooktop, Dishwasher, Disposal, Exhaust Fan, Icemaker, Microwave, Oven - Wall, Refrigerator, Water Heater - High-Efficiency
Heat Source Natural Gas, Electric
Laundry Upper Floor
Exterior
Parking Features Garage Door Opener, Garage - Front Entry
Garage Spaces 2.0
Utilities Available Under Ground, Cable TV Available, Fiber Optics Available, Natural Gas Available
Amenities Available Golf Course Membership Available
Water Access N
View Trees/Woods
Roof Type Shingle,Architectural Shingle
Accessibility Doors - Lever Handle(s)
Attached Garage 2
Total Parking Spaces 2
Garage Y
Building
Story 3+
Sewer Public Sewer
Water Public
Architectural Style Traditional, Loft
Level or Stories 3+
Additional Building Above Grade, Below Grade
Structure Type 9'+ Ceilings,Dry Wall
New Construction Y
Schools
Elementary Schools Manor Woods
Middle Schools Mount View
High Schools Marriotts Ridge
School District Howard County Public School System
Others
HOA Fee Include Lawn Care Front,Lawn Care Rear,Lawn Care Side,Reserve Funds,Management
Senior Community No
Tax ID NO TAX BILL
Ownership Fee Simple
SqFt Source Estimated
Security Features Carbon Monoxide Detector(s),Smoke Detector,Sprinkler System - Indoor
Special Listing Condition Standard
Read Less Info
Want to know what your home might be worth? Contact us for a FREE valuation!

Our team is ready to help you sell your home for the highest possible price ASAP

Bought with Diane Eileen Tydings • James Keelty & Co., Inc.
"My job is to find and attract mastery-based agents to the office, protect the culture, and make sure everyone is happy! "






