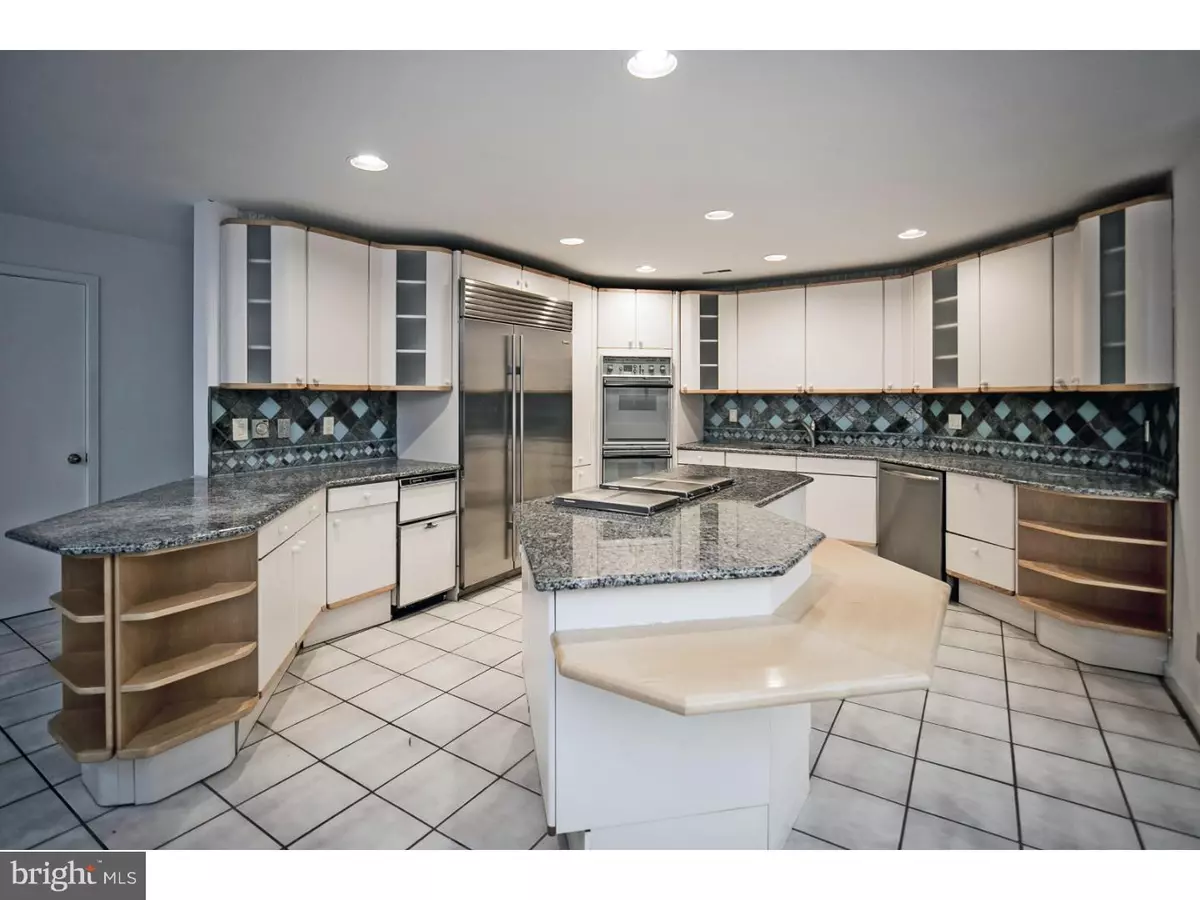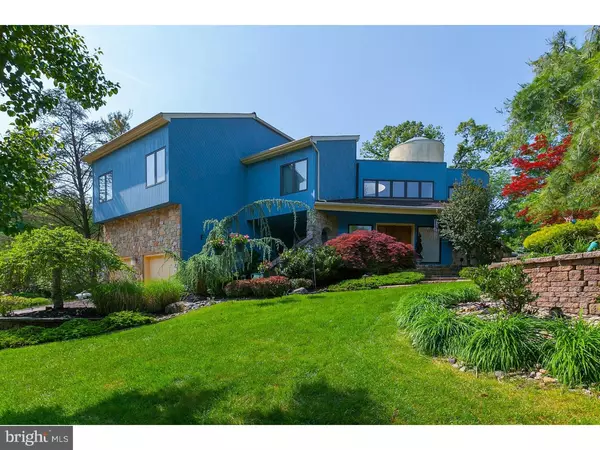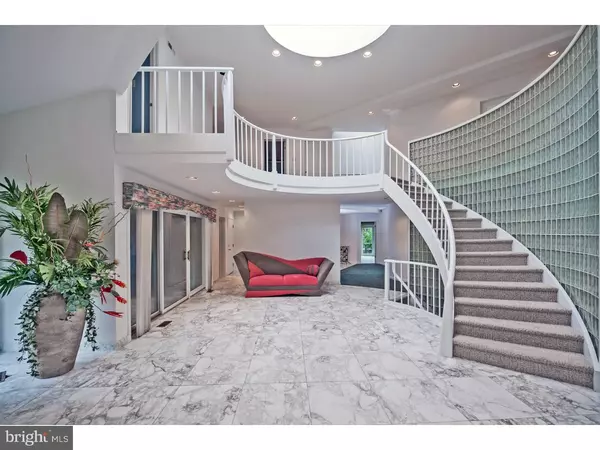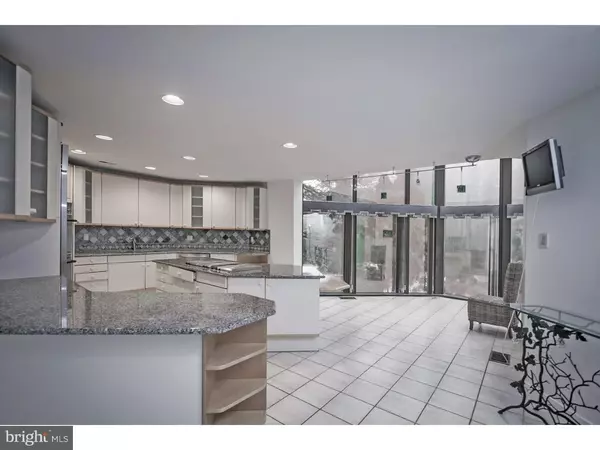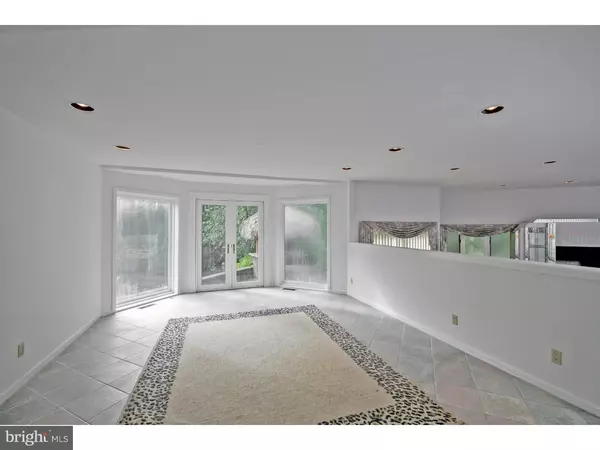$430,000
$475,000
9.5%For more information regarding the value of a property, please contact us for a free consultation.
4 Beds
5 Baths
4,881 SqFt
SOLD DATE : 03/04/2022
Key Details
Sold Price $430,000
Property Type Single Family Home
Sub Type Detached
Listing Status Sold
Purchase Type For Sale
Square Footage 4,881 sqft
Price per Sqft $88
Subdivision None Available
MLS Listing ID 1001803448
Sold Date 03/04/22
Style Contemporary
Bedrooms 4
Full Baths 4
Half Baths 1
HOA Y/N N
Abv Grd Liv Area 4,881
Originating Board TREND
Year Built 1990
Annual Tax Amount $26,795
Tax Year 2018
Lot Size 0.360 Acres
Acres 0.36
Lot Dimensions 87X180
Property Description
This unique contemporary home is bright and open, with a distinct sense of style and design has 4 bedrooms and 4.5 bath. The foyer features Marble floors, large skylight, glass block rounded walls, that mimic the round main staircase and custom carved door front double doors, with glass patio doors leading to the front garden pond area. The over-sized living room has a step down fireplace area with marble hearth, custom carpet and sliders leading to the professionally landscaped back yard. The back spiral staircase leads to the Master bedroom and the third floor loft which is currently being used as a second office. The dining room has ceramic flooring recessed lights and patio doors leading to the outside wonderland. The main floor study has ceramic and 3 panel patio doors. The large eat in kitchen has granite counter-tops, custom glass back-splash, ceramic floors, center island, and the breakfast areas has cathedral windows. The master bedroom suite offers 3 large walk-in closets, custom marble bath with cathedral ceilings, double vanities, water closet and an extra-large sunk-in soaking tub. The finished basement has 10ft ceilings and 2 entertainment rooms. The back yard offers a Gunite salt water pool with waterfall, and professionally landscaped. Newer roof, heaters and air condition. This home has been freshly painted and has new garage doors. Approved short sale!
Location
State NJ
County Camden
Area Cherry Hill Twp (20409)
Zoning RESID
Rooms
Other Rooms Living Room, Dining Room, Primary Bedroom, Bedroom 2, Bedroom 3, Kitchen, Family Room, Bedroom 1, Laundry, Other, Attic
Basement Full, Fully Finished
Interior
Interior Features Primary Bath(s), Kitchen - Island, Butlers Pantry, Skylight(s), Ceiling Fan(s), WhirlPool/HotTub, Central Vacuum, Sprinkler System, Stall Shower, Kitchen - Eat-In
Hot Water Natural Gas
Heating Forced Air
Cooling Central A/C
Fireplaces Number 1
Equipment Cooktop, Oven - Wall, Oven - Double, Oven - Self Cleaning, Dishwasher, Refrigerator, Disposal, Built-In Microwave
Fireplace Y
Appliance Cooktop, Oven - Wall, Oven - Double, Oven - Self Cleaning, Dishwasher, Refrigerator, Disposal, Built-In Microwave
Heat Source Natural Gas
Laundry Upper Floor
Exterior
Exterior Feature Deck(s), Patio(s), Balcony
Parking Features Garage - Front Entry
Garage Spaces 2.0
Pool In Ground
Utilities Available Cable TV
Water Access N
Roof Type Pitched,Shingle
Accessibility None
Porch Deck(s), Patio(s), Balcony
Attached Garage 2
Total Parking Spaces 2
Garage Y
Building
Lot Description Front Yard, Rear Yard, SideYard(s)
Story 3
Foundation Stone
Sewer Public Sewer
Water Public
Architectural Style Contemporary
Level or Stories 3
Additional Building Above Grade
Structure Type Cathedral Ceilings,9'+ Ceilings
New Construction N
Schools
Middle Schools Beck
High Schools Cherry Hill High - East
School District Cherry Hill Township Public Schools
Others
Senior Community No
Tax ID 09-00518 10-00007
Ownership Fee Simple
SqFt Source Assessor
Acceptable Financing Cash, Conventional
Listing Terms Cash, Conventional
Financing Cash,Conventional
Special Listing Condition Short Sale
Read Less Info
Want to know what your home might be worth? Contact us for a FREE valuation!

Our team is ready to help you sell your home for the highest possible price ASAP

Bought with Ronald W Halbruner Jr. • KW Jersey/Keller Williams Jersey
"My job is to find and attract mastery-based agents to the office, protect the culture, and make sure everyone is happy! "

