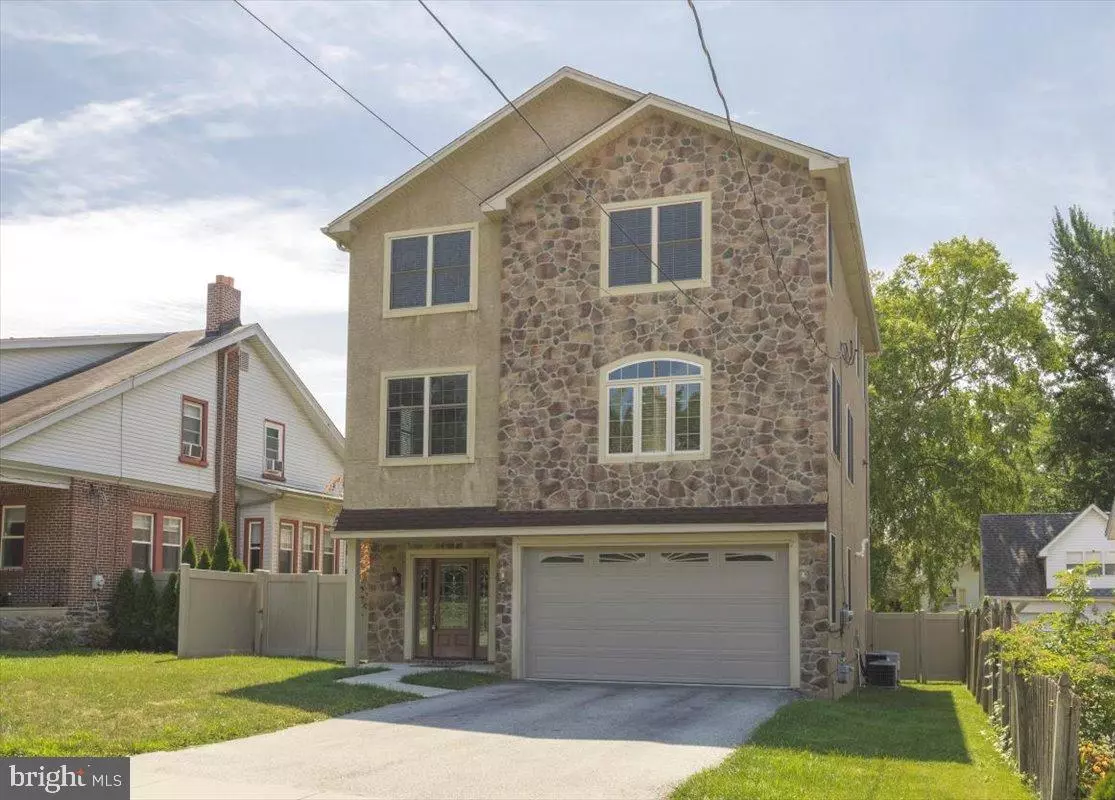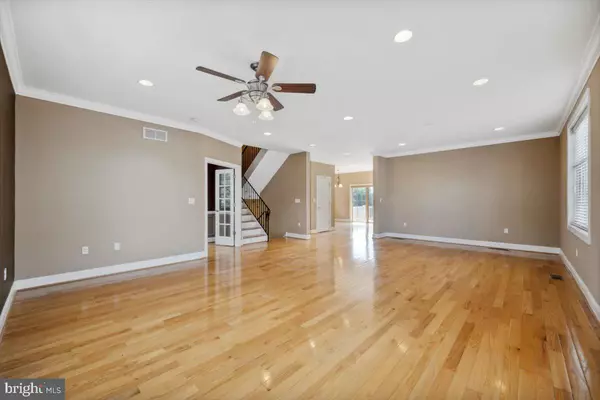$645,000
$669,999
3.7%For more information regarding the value of a property, please contact us for a free consultation.
4 Beds
4 Baths
3,434 SqFt
SOLD DATE : 09/09/2022
Key Details
Sold Price $645,000
Property Type Single Family Home
Sub Type Detached
Listing Status Sold
Purchase Type For Sale
Square Footage 3,434 sqft
Price per Sqft $187
Subdivision Dearnley Park
MLS Listing ID PAPH2146470
Sold Date 09/09/22
Style Contemporary
Bedrooms 4
Full Baths 3
Half Baths 1
HOA Y/N N
Abv Grd Liv Area 3,434
Originating Board BRIGHT
Year Built 2010
Annual Tax Amount $8,347
Tax Year 2022
Lot Size 6,500 Sqft
Acres 0.15
Lot Dimensions 50X130
Property Description
Single home in Dearnley Park section of Upper Roxborough with a TWO car garage. This amazing home offers so many upgrades you need to see it to believe it!! Enter into the large tiled foyer then one of this homes TWO main suites complete with full bath and walk in closet, or use this space as a large family room with 9 ft slider to 20X10 patio. The second floor open floor plan offers beautiful hard wood floors, living room, dining room, study/office or additional bedroom, breakfast nook and kitchen that offers upgraded 42 inch cabinets, granite counter tops stainless steel appliances including a trash compactor and wine frig. Another 9 ft slider opens to the oversized 20X10 trek style deck overlooking the large 50X50 fenced in rear yard for all of your outdoor entertaining. The 3rd floor space also boosts hardwood floors two large bedrooms, hall bath and laundry area with washer/dryer. Enjoy the large 3rd floor Main bedroom with vaulted ceilings, large master bath with Jacuzzi tub and HUGE walk-in shower. Recessed lighting and ceilings fans throughout. Lots of windows let in amazing natural light. Close to train, minutes to Main Street Manayunk dining and nightlife and close to Center City Phila major hospitals and Universities. Accessible to major roads and transportation. One year American Home Shield home warranty included.
Location
State PA
County Philadelphia
Area 19128 (19128)
Zoning RSA-1
Rooms
Other Rooms Living Room, Dining Room, Primary Bedroom, Bedroom 2, Bedroom 3, Bedroom 4, Kitchen, Office, Bathroom 1, Bathroom 2, Primary Bathroom, Half Bath
Main Level Bedrooms 1
Interior
Interior Features Kitchen - Island, Breakfast Area, Ceiling Fan(s), Combination Dining/Living, Floor Plan - Open, Kitchen - Eat-In, Recessed Lighting, Walk-in Closet(s)
Hot Water Natural Gas
Heating Forced Air
Cooling Central A/C
Flooring Wood, Tile/Brick
Equipment Oven - Self Cleaning, Dishwasher, Disposal, Trash Compactor, Energy Efficient Appliances, Built-In Microwave
Fireplace N
Appliance Oven - Self Cleaning, Dishwasher, Disposal, Trash Compactor, Energy Efficient Appliances, Built-In Microwave
Heat Source Natural Gas
Laundry Upper Floor
Exterior
Exterior Feature Deck(s), Patio(s), Porch(es)
Garage Garage - Front Entry, Built In
Garage Spaces 6.0
Waterfront N
Water Access N
Roof Type Pitched,Shingle
Accessibility None
Porch Deck(s), Patio(s), Porch(es)
Parking Type Attached Garage, Driveway
Attached Garage 2
Total Parking Spaces 6
Garage Y
Building
Lot Description Level
Story 3
Foundation Slab
Sewer Public Sewer
Water Public
Architectural Style Contemporary
Level or Stories 3
Additional Building Above Grade
New Construction N
Schools
School District The School District Of Philadelphia
Others
Senior Community No
Tax ID 212354050
Ownership Fee Simple
SqFt Source Estimated
Acceptable Financing Conventional, VA, FHA 203(b)
Listing Terms Conventional, VA, FHA 203(b)
Financing Conventional,VA,FHA 203(b)
Special Listing Condition Standard
Read Less Info
Want to know what your home might be worth? Contact us for a FREE valuation!

Our team is ready to help you sell your home for the highest possible price ASAP

Bought with Keith P Adams • Compass RE

"My job is to find and attract mastery-based agents to the office, protect the culture, and make sure everyone is happy! "






