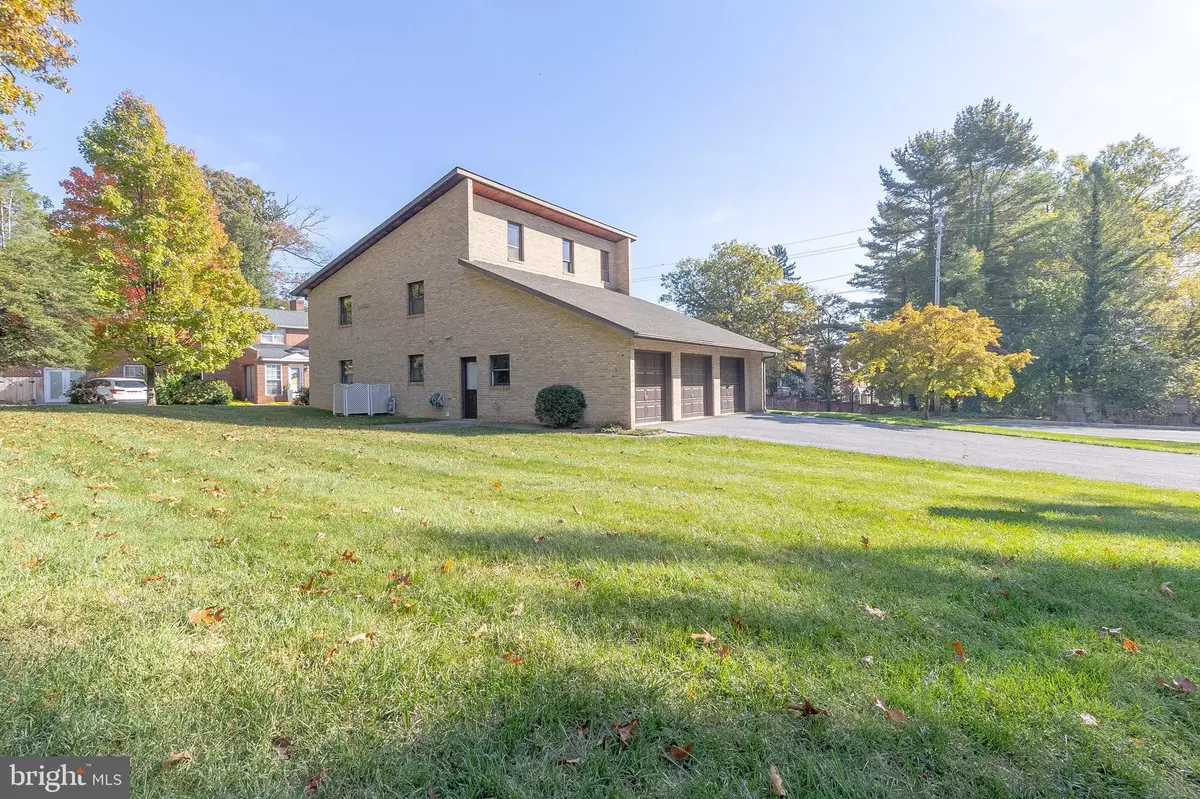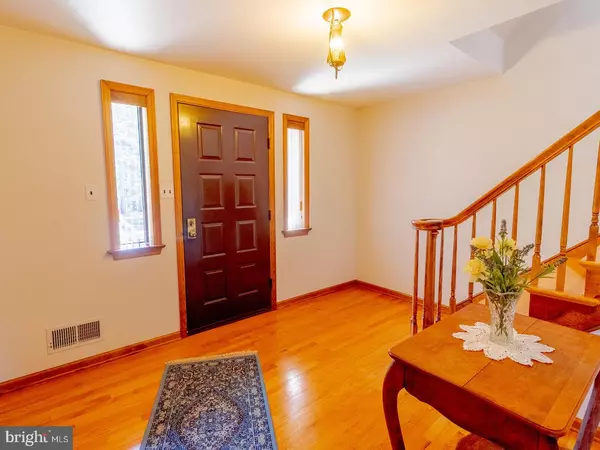$455,000
$505,000
9.9%For more information regarding the value of a property, please contact us for a free consultation.
3 Beds
2 Baths
2,100 SqFt
SOLD DATE : 12/30/2022
Key Details
Sold Price $455,000
Property Type Single Family Home
Sub Type Detached
Listing Status Sold
Purchase Type For Sale
Square Footage 2,100 sqft
Price per Sqft $216
Subdivision Westover Hills
MLS Listing ID DENC2032628
Sold Date 12/30/22
Style Contemporary
Bedrooms 3
Full Baths 1
Half Baths 1
HOA Y/N N
Abv Grd Liv Area 2,100
Originating Board BRIGHT
Year Built 1984
Annual Tax Amount $3,714
Tax Year 2022
Lot Size 7,405 Sqft
Acres 0.17
Lot Dimensions 69.30 x 109.00
Property Description
Custom contemporary, 3BR, 1.5 BA home located in the heart of Greenville, Delaware features a large 3-car garage, beaming hardwoods and great space. This home was designed and engineered by the seller to maximize natural light and energy along with the utilization of space.
We begin with the all-brick exterior that still appears like new. The unique roof angles and the south-facing, upper level windows were designed to maximize warmth in the wintertime and to provide cool shade in the summer months.
Entering the foyer you find beaming hardwood floors and a custom, wide staircase that welcomes you upstairs. To the right is a bright and cheery living room complete with a custom brick hearth ready for a future wood burning stove, gas fireplace or electric insert. The entrance into the formal dining room from the living room features a bi-pocket door for added privacy - just one example of the many delightful touches to this home. The dining room is adequate for a large table and features custom wood & glass cabinetry along with a built-in desk.
The roomy kitchen is accessible by several ways and includes a separate breakfast bar with an additional sink and overhead cabinets for easy entertaining & food preparation. From the kitchen you can easily access the hallway bathroom (half bath) and the basement, and the garage.
Upstairs you'll find plenty of space in the three generous sized bedrooms. The primary bedroom measures nearly 16' x 18' and features wall-length closets and plenty of natural light. The two additional bedrooms are larger than you find in most homes today with plenty of sunlight from ample windows. A large, full bathroom with natural light from above completes the upstairs.
A full basement provides abundant room for the existing laundry with utility sink along with a workbench area, storage and much more. Rounding out this wonderful home is a garage designed to actually accommodate three cars along with abundant side and overhead storage space.
This corner lot property is perfectly situated on the border of highly desirable Westover Hills and surrounding neighborhoods in close proximity to Greenville, Wilmington, Hockessin and more. Not to mention it's just down the street from the popular Cab Calloway School for the Arts. Odyssey Charter School is a short drive around the corner.
Commuting is a breeze with easy access to Routes 48, 52 and 100 just minutes away. Multiple shopping options include the new Barley Mill shopping center and nearby Powder Mill Plaza.
As if this home doesn't offer enough, the adjoining side lot (NCCo Parcel # 07-003.10-110 ; 1 Dickinson Lane) is included in the price and provides all the added yard space you'll need to enjoy this wonderful home. Don't miss a rare opportunity to buy and live in Wilmington's most desired locations!
Location
State DE
County New Castle
Area Wilmington (30906)
Zoning NC6.5
Rooms
Basement Full, Poured Concrete, Daylight, Partial, Shelving, Sump Pump, Workshop
Interior
Interior Features Combination Kitchen/Dining, Curved Staircase, Floor Plan - Traditional, Kitchen - Island, Skylight(s), Tub Shower, Wood Floors, Window Treatments
Hot Water Natural Gas
Heating Forced Air
Cooling Central A/C
Flooring Carpet, Hardwood, Laminated
Fireplaces Number 1
Window Features Storm
Heat Source Natural Gas
Exterior
Garage Garage Door Opener, Garage - Side Entry, Additional Storage Area, Oversized, Inside Access
Garage Spaces 9.0
Utilities Available Cable TV, Natural Gas Available, Under Ground, Phone Connected
Waterfront N
Water Access N
Roof Type Asbestos Shingle,Pitched
Accessibility None
Attached Garage 3
Total Parking Spaces 9
Garage Y
Building
Lot Description Corner, Additional Lot(s)
Story 2
Foundation Concrete Perimeter, Block
Sewer Public Sewer
Water Public
Architectural Style Contemporary
Level or Stories 2
Additional Building Above Grade, Below Grade
New Construction N
Schools
School District Red Clay Consolidated
Others
Senior Community No
Tax ID 07-033.10-170
Ownership Fee Simple
SqFt Source Assessor
Acceptable Financing FHA, Cash, Conventional
Listing Terms FHA, Cash, Conventional
Financing FHA,Cash,Conventional
Special Listing Condition Standard
Read Less Info
Want to know what your home might be worth? Contact us for a FREE valuation!

Our team is ready to help you sell your home for the highest possible price ASAP

Bought with Donna M Baldino • Keller Williams Real Estate - Media

"My job is to find and attract mastery-based agents to the office, protect the culture, and make sure everyone is happy! "






