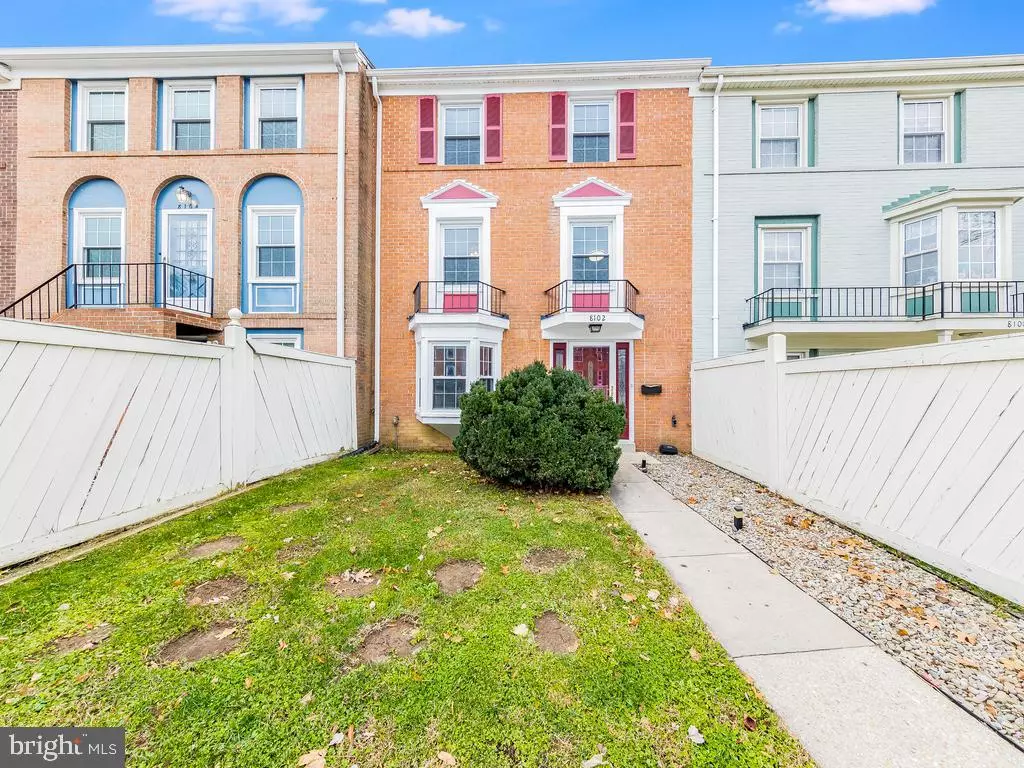$445,000
$445,000
For more information regarding the value of a property, please contact us for a free consultation.
4 Beds
3 Baths
1,408 SqFt
SOLD DATE : 12/29/2022
Key Details
Sold Price $445,000
Property Type Townhouse
Sub Type Interior Row/Townhouse
Listing Status Sold
Purchase Type For Sale
Square Footage 1,408 sqft
Price per Sqft $316
Subdivision Pinewood Lake
MLS Listing ID VAFX2104832
Sold Date 12/29/22
Style Traditional,Colonial
Bedrooms 4
Full Baths 2
Half Baths 1
HOA Fees $138/mo
HOA Y/N Y
Abv Grd Liv Area 1,408
Originating Board BRIGHT
Year Built 1969
Annual Tax Amount $4,628
Tax Year 2022
Lot Size 2,244 Sqft
Acres 0.05
Property Description
****Opportunity knocks!!**Exquisite 3 level Brick front townhouse with 4 bedrooms and 2.5full bath! Remarkable MOVE-IN READY townhome!!! This home features a spacious family room, open living room and separate dining room with chair railing. Large kitchen offers stainless appliances, upgraded countertops and a Mosaic tiled backsplash. Escape to the primary suite that has a double closet and a private bathroom with a huge spa-like walk-in shower. Relax or entertain on the oversized deck! *****Upgrades include new roof, New Gutters, New fence, New Deck, New Shed, New bathroom tiles< Newer appliances, new water Heater. New carpeting in lower-level bedroom. ** Close proximity to schools, parks, shopping, restaurants, and The Potomac River! Make this home yours for the holidays!!!Click the Virtual Tour link to view the 3D walkthrough
Location
State VA
County Fairfax
Zoning 180
Direction South
Rooms
Other Rooms Living Room, Dining Room, Primary Bedroom, Bedroom 2, Bedroom 3, Bedroom 4, Kitchen, Family Room, Laundry, Bathroom 2, Primary Bathroom, Half Bath
Main Level Bedrooms 1
Interior
Interior Features Dining Area, Entry Level Bedroom, Laundry Chute, Primary Bath(s), Wood Floors, Crown Moldings, Floor Plan - Traditional, Carpet, Ceiling Fan(s), Chair Railings, Family Room Off Kitchen, Formal/Separate Dining Room, Pantry, Stall Shower, Upgraded Countertops, Walk-in Closet(s)
Hot Water Natural Gas
Heating Forced Air
Cooling Ceiling Fan(s), Central A/C
Flooring Hardwood, Carpet, Other
Equipment Dishwasher, Disposal, Dryer, Dryer - Front Loading, Exhaust Fan, Icemaker, Oven - Single, Oven/Range - Gas, Refrigerator, Washer - Front Loading, Built-In Microwave, Stainless Steel Appliances
Furnishings No
Fireplace N
Window Features Bay/Bow
Appliance Dishwasher, Disposal, Dryer, Dryer - Front Loading, Exhaust Fan, Icemaker, Oven - Single, Oven/Range - Gas, Refrigerator, Washer - Front Loading, Built-In Microwave, Stainless Steel Appliances
Heat Source Natural Gas
Laundry Has Laundry, Lower Floor
Exterior
Exterior Feature Deck(s), Balcony
Parking On Site 2
Fence Privacy, Rear
Utilities Available Cable TV Available, Electric Available, Natural Gas Available, Phone Available, Sewer Available, Water Available
Amenities Available Jog/Walk Path, Lake, Tot Lots/Playground, Pool - Outdoor
Waterfront N
Water Access N
View Other
Roof Type Composite
Accessibility Other
Porch Deck(s), Balcony
Parking Type Off Street, On Street
Garage N
Building
Lot Description Front Yard, Landscaping
Story 3
Foundation Slab
Sewer Public Sewer
Water Public
Architectural Style Traditional, Colonial
Level or Stories 3
Additional Building Above Grade, Below Grade
New Construction N
Schools
Elementary Schools Woodlawn
Middle Schools Whitman
High Schools Mount Vernon
School District Fairfax County Public Schools
Others
HOA Fee Include Common Area Maintenance,Pool(s),Reserve Funds,Road Maintenance,Snow Removal,Trash
Senior Community No
Tax ID 1011 06 0024
Ownership Fee Simple
SqFt Source Assessor
Security Features Electric Alarm
Acceptable Financing Cash, Conventional, VA
Listing Terms Cash, Conventional, VA
Financing Cash,Conventional,VA
Special Listing Condition Standard
Read Less Info
Want to know what your home might be worth? Contact us for a FREE valuation!

Our team is ready to help you sell your home for the highest possible price ASAP

Bought with Kalonji Foreman • Compass

"My job is to find and attract mastery-based agents to the office, protect the culture, and make sure everyone is happy! "






