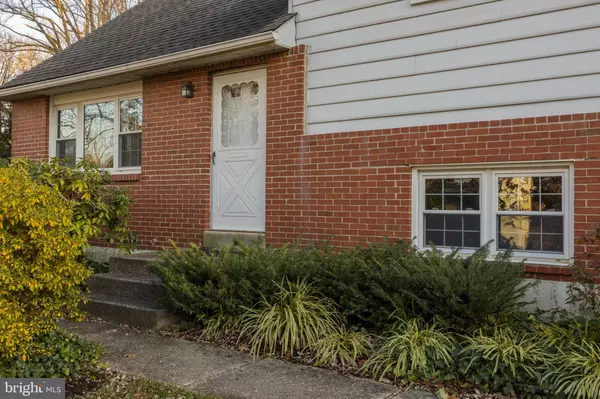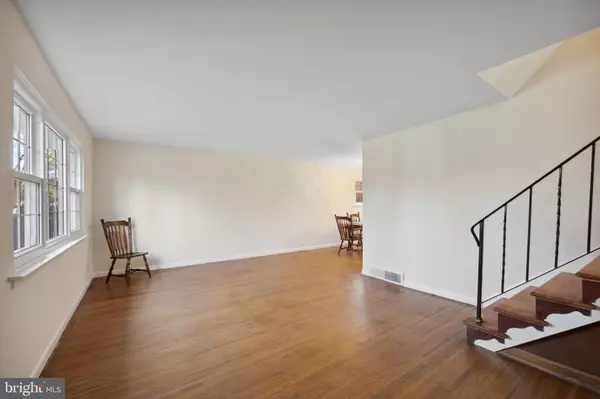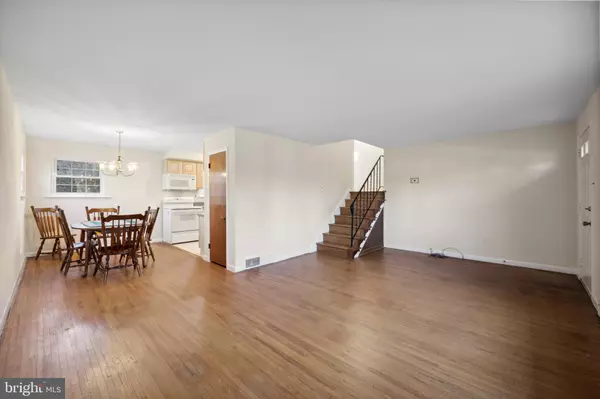$350,000
$350,000
For more information regarding the value of a property, please contact us for a free consultation.
3 Beds
1 Bath
1,196 SqFt
SOLD DATE : 12/28/2022
Key Details
Sold Price $350,000
Property Type Single Family Home
Sub Type Detached
Listing Status Sold
Purchase Type For Sale
Square Footage 1,196 sqft
Price per Sqft $292
Subdivision None Available
MLS Listing ID PACT2037152
Sold Date 12/28/22
Style Split Level
Bedrooms 3
Full Baths 1
HOA Y/N N
Abv Grd Liv Area 988
Originating Board BRIGHT
Year Built 1958
Annual Tax Amount $3,200
Tax Year 2022
Lot Size 0.409 Acres
Acres 0.41
Lot Dimensions 0.00 x 0.00
Property Description
Nestled on a quiet street on just under a half an acre of a level yard, this split level is ready for its next chapter and for you to make it your own. Hardwood floors and large, newer windows in the living room brighten up the space and lead you into the dining room where you can enjoy a home cooked meal prepared in the adjacent kitchen. The kitchen offers lots of cabinet space for storage and includes an electric cooktop, built-in microwave, dishwasher and refrigerator. Heading down to the lower level, you'll find a large room that is a blank slate for you to turn into a family room, movie room, play room, or home office. The adjoining utility/laundry room exits to the backyard (with a tool shed) where you can enjoy the outdoors and summer grilling with family and friends. Hardwood floors continue to the second level where you'll find two bedrooms and a full bathroom with a tub shower while a third spacious bedroom with sloped ceilings awaits on the upper floor. For additional storage space, a large attic is easily accessible. This home has only had one loving owner since it was built and recent updates include a new roof, HVAC system (providing Central AC & forced air heating), water heater and replacement windows on the lower level. This is being sold as-is and is a great canvas for you to make it your home sweet home. Just 10 minutes from the Exton Train Station and a short drive to 202, you will be in a great location with an easy commute to the city and minutes from downtown West Chester. Are you ready to see more? Stop by for a tour!
Location
State PA
County Chester
Area West Whiteland Twp (10341)
Zoning RES
Rooms
Other Rooms Living Room, Dining Room, Bedroom 2, Bedroom 3, Kitchen, Bedroom 1, Other
Interior
Hot Water Electric
Heating Forced Air
Cooling Central A/C
Flooring Hardwood
Equipment Dishwasher, Dryer, Oven/Range - Electric, Refrigerator, Washer, Water Heater
Furnishings No
Fireplace N
Appliance Dishwasher, Dryer, Oven/Range - Electric, Refrigerator, Washer, Water Heater
Heat Source Oil
Laundry Lower Floor
Exterior
Garage Spaces 3.0
Water Access N
Roof Type Shingle
Accessibility None
Total Parking Spaces 3
Garage N
Building
Lot Description Rear Yard, SideYard(s), Trees/Wooded
Story 2.5
Foundation Block
Sewer Public Sewer
Water Public
Architectural Style Split Level
Level or Stories 2.5
Additional Building Above Grade, Below Grade
Structure Type Dry Wall
New Construction N
Schools
School District West Chester Area
Others
Senior Community No
Tax ID 41-06K-0130
Ownership Fee Simple
SqFt Source Assessor
Acceptable Financing Cash, Conventional, FHA, VA
Listing Terms Cash, Conventional, FHA, VA
Financing Cash,Conventional,FHA,VA
Special Listing Condition Standard
Read Less Info
Want to know what your home might be worth? Contact us for a FREE valuation!

Our team is ready to help you sell your home for the highest possible price ASAP

Bought with Cheryl Jacobs • Keller Williams Real Estate -Exton
"My job is to find and attract mastery-based agents to the office, protect the culture, and make sure everyone is happy! "






