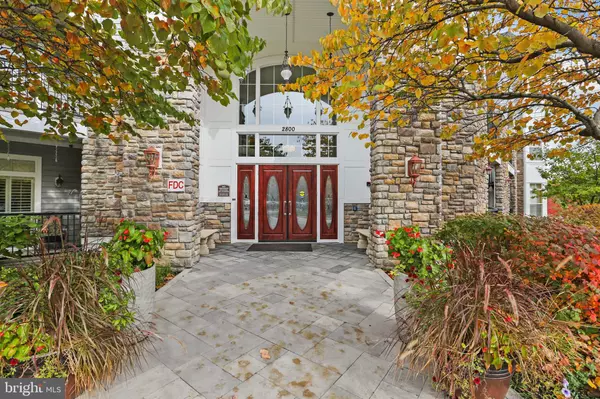$602,500
$600,000
0.4%For more information regarding the value of a property, please contact us for a free consultation.
2 Beds
3 Baths
2,301 SqFt
SOLD DATE : 12/28/2022
Key Details
Sold Price $602,500
Property Type Condo
Sub Type Condo/Co-op
Listing Status Sold
Purchase Type For Sale
Square Footage 2,301 sqft
Price per Sqft $261
Subdivision Stonecliff
MLS Listing ID MDBC2053366
Sold Date 12/28/22
Style Contemporary
Bedrooms 2
Full Baths 2
Half Baths 1
Condo Fees $592/mo
HOA Y/N N
Abv Grd Liv Area 2,301
Originating Board BRIGHT
Year Built 2009
Annual Tax Amount $7,391
Tax Year 2022
Property Sub-Type Condo/Co-op
Property Description
Absolutely the best deal at the Quarry in a very long time -- Beautifully and meticulously maintained condo in the Quarry, with amazing direct water views and great space. This unit on the 3rd floor offers 2 large bedrooms and 2 full bathrooms en suite, plus another half bath, very large eat-in kitchen, a big den/family room, large dining room and two further sitting areas plus a separate laundry room, big storage locker in the garage area and one parking space in the secure and covered garage. All this and more, close to shops, restaurants, walking paths, … plus an unbeatable price. Truly a terrific Fall treat. Community amenities include Lakeshore Club w/clubhouse, for parties, fitness center, tennis courts, pool, and locker rooms.
Location
State MD
County Baltimore
Zoning DR 3.5
Rooms
Other Rooms Living Room, Dining Room, Primary Bedroom, Bedroom 2, Kitchen, Den, Foyer, Sun/Florida Room
Main Level Bedrooms 2
Interior
Hot Water Electric
Heating Forced Air
Cooling Central A/C, Ceiling Fan(s)
Equipment Cooktop, Dishwasher, Disposal, Dryer, Microwave, Oven - Double, Refrigerator, Washer, Exhaust Fan
Fireplace N
Appliance Cooktop, Dishwasher, Disposal, Dryer, Microwave, Oven - Double, Refrigerator, Washer, Exhaust Fan
Heat Source Natural Gas
Exterior
Exterior Feature Balcony
Parking Features Underground
Garage Spaces 1.0
Amenities Available Club House, Common Grounds, Elevator, Exercise Room, Gated Community, Jog/Walk Path, Lake, Pool - Outdoor, Tennis Courts, Community Center
Water Access N
View Water
Accessibility 32\"+ wide Doors, Doors - Swing In, Elevator
Porch Balcony
Attached Garage 1
Total Parking Spaces 1
Garage Y
Building
Lot Description Landscaping, Trees/Wooded
Story 1
Unit Features Garden 1 - 4 Floors
Sewer Public Sewer
Water Public
Architectural Style Contemporary
Level or Stories 1
Additional Building Above Grade, Below Grade
Structure Type 9'+ Ceilings,Tray Ceilings
New Construction N
Schools
High Schools Pikesville
School District Baltimore County Public Schools
Others
Pets Allowed Y
HOA Fee Include Common Area Maintenance,Custodial Services Maintenance,Ext Bldg Maint,Lawn Maintenance,Management,Pool(s),Reserve Funds,Recreation Facility,Sewer,Snow Removal,Trash,Water,Security Gate
Senior Community No
Tax ID 04032500005190
Ownership Condominium
Security Features Main Entrance Lock,Security Gate
Special Listing Condition Standard
Pets Allowed Number Limit, Size/Weight Restriction
Read Less Info
Want to know what your home might be worth? Contact us for a FREE valuation!

Our team is ready to help you sell your home for the highest possible price ASAP

Bought with Jennifer A Bayne • Long & Foster Real Estate, Inc.
"My job is to find and attract mastery-based agents to the office, protect the culture, and make sure everyone is happy! "






