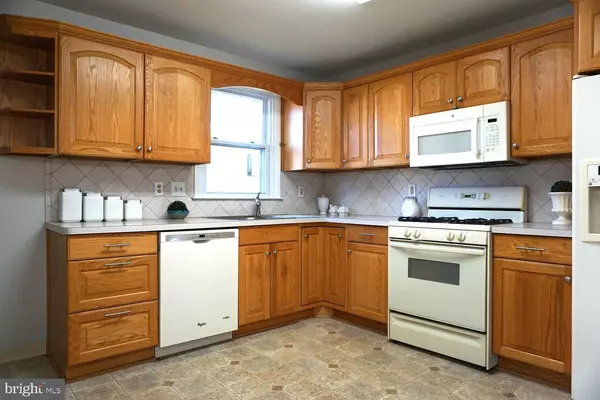$265,000
$265,000
For more information regarding the value of a property, please contact us for a free consultation.
3 Beds
1 Bath
1,150 SqFt
SOLD DATE : 12/27/2022
Key Details
Sold Price $265,000
Property Type Single Family Home
Sub Type Detached
Listing Status Sold
Purchase Type For Sale
Square Footage 1,150 sqft
Price per Sqft $230
Subdivision Claymont Addition
MLS Listing ID DENC2035066
Sold Date 12/27/22
Style Ranch/Rambler
Bedrooms 3
Full Baths 1
HOA Fees $3/ann
HOA Y/N Y
Abv Grd Liv Area 1,150
Originating Board BRIGHT
Year Built 1966
Annual Tax Amount $1,120
Tax Year 2022
Lot Size 6,970 Sqft
Acres 0.16
Lot Dimensions 69.00 x 100.00
Property Description
This beautiful brick ranch home in North Wilmington just minutes from the PA line is newly refreshed and ready for its new owners. Original hardwood floors throughout are in pristine condition – protected by wall to wall carpeting through the years, they have just been exposed and newly refinished in November 2022! At the same time, the entire interior has been repainted, making this home truly move-in ready.
The classic 3 bedroom 1 bath layout is all on 1 level. The large living room flows right into the dining area and the eat-in kitchen at the back of the house, which has newer oak cabinets and gas range with built in microwave and side by side refrigerator/freezer. On the other side of the house, follow the beautiful hardwood floors to the hallway and all three freshly painted bedrooms and the updated full bath.
If storage is what you want, this house has you covered with its full basement – that's 1,150 SF of additional space! The sellers are leaving the pool table and ping pong table, plus all the built-in shelves, storage cabinets, and washer & dryer. There is even a laundry chute from the upstairs hallway. The house boasts central air, gas furnace, and gas water heater. Outside is a nice sized back yard and the extra parcel included in the sale runs from the street to the back of the lot and gives you extra privacy. The exterior brick is in excellent shape, as is the vinyl siding and 10 year old architectural shingle roof, minimizing exterior maintenance for years to come. The attached carport and the shed give more storage options for vehicles and yard equipment.
Make this your new home today – at this price, it shouldn't last long!
Location
State DE
County New Castle
Area Brandywine (30901)
Zoning NC6.5
Rooms
Other Rooms Living Room, Dining Room, Bedroom 2, Bedroom 3, Kitchen, Bedroom 1
Basement Full
Main Level Bedrooms 3
Interior
Hot Water Natural Gas
Heating Forced Air
Cooling Central A/C
Flooring Hardwood, Vinyl
Equipment Oven/Range - Gas, Built-In Microwave, Dishwasher, Refrigerator, Disposal
Appliance Oven/Range - Gas, Built-In Microwave, Dishwasher, Refrigerator, Disposal
Heat Source Natural Gas
Exterior
Garage Spaces 2.0
Water Access N
Roof Type Architectural Shingle
Accessibility None
Total Parking Spaces 2
Garage N
Building
Story 1
Foundation Block
Sewer Public Sewer
Water Public
Architectural Style Ranch/Rambler
Level or Stories 1
Additional Building Above Grade, Below Grade
New Construction N
Schools
School District Brandywine
Others
Senior Community No
Tax ID 06-083.00-343
Ownership Fee Simple
SqFt Source Estimated
Special Listing Condition Standard
Read Less Info
Want to know what your home might be worth? Contact us for a FREE valuation!

Our team is ready to help you sell your home for the highest possible price ASAP

Bought with Anthony M White • Compass
"My job is to find and attract mastery-based agents to the office, protect the culture, and make sure everyone is happy! "






