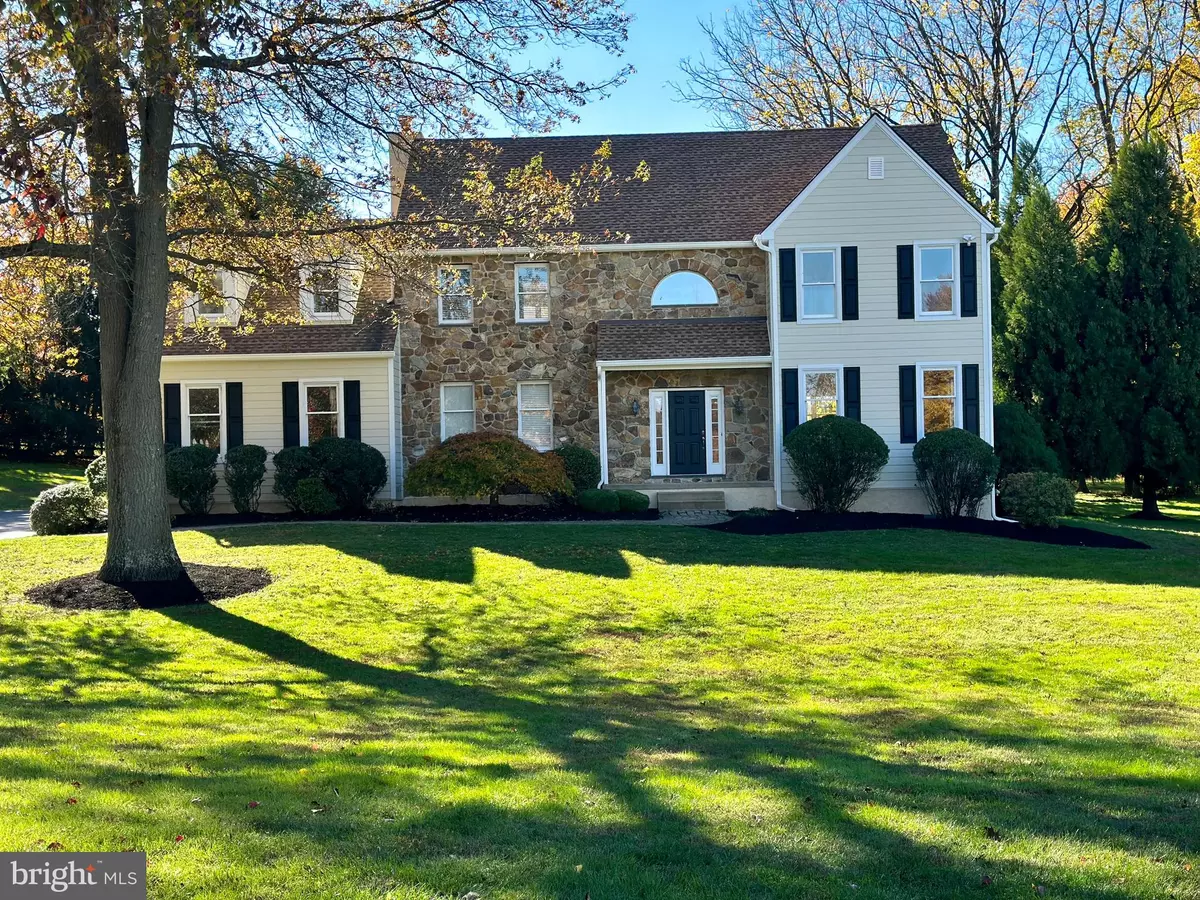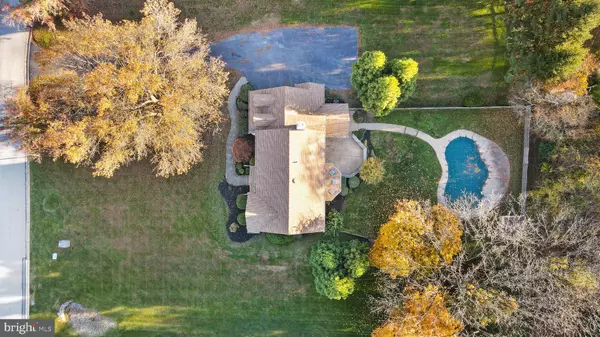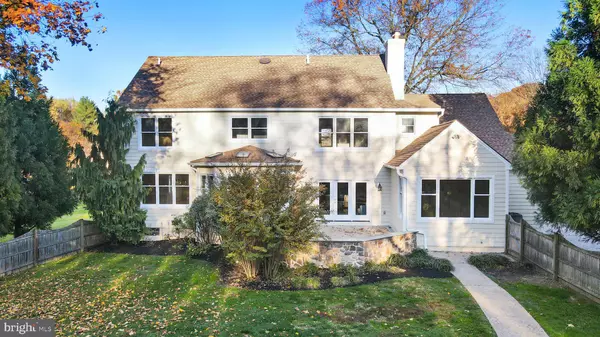$800,000
$799,000
0.1%For more information regarding the value of a property, please contact us for a free consultation.
4 Beds
4 Baths
4,931 SqFt
SOLD DATE : 12/22/2022
Key Details
Sold Price $800,000
Property Type Single Family Home
Sub Type Detached
Listing Status Sold
Purchase Type For Sale
Square Footage 4,931 sqft
Price per Sqft $162
Subdivision None Available
MLS Listing ID PACT2035722
Sold Date 12/22/22
Style Traditional
Bedrooms 4
Full Baths 3
Half Baths 1
HOA Y/N N
Abv Grd Liv Area 3,431
Originating Board BRIGHT
Year Built 1993
Annual Tax Amount $8,711
Tax Year 2022
Lot Size 1.000 Acres
Acres 1.0
Lot Dimensions 0.00 x 0.00
Property Description
Welcome to 1204 Joshua Dr, where modern living meets Chester County's country charm. Situated on a private 1-acre lot in a tranquil cul-de-sac Lane this estate home offers 4900 square feet of living space, including 4 bedrooms, 3 full bathrooms, a fully finished basement, and an in-ground pool! Located in the award-winning West Chester school district. The foyer invites you into a bright, warm welcoming atmosphere. This home has perfect flow and function for entertaining. The spacious eat-in kitchen is the heart of the home it is open to the family room and dining room with access to the gorgeous patio! The family room features a stunning stone wood-burning fireplace and new triple doors that allow an abundance of light to flow into the room. Also, off of the family is the home office with gorgeous hardwood flooring and a big-picture window to enjoy the scenic view. The dining room and living room feature custom molding and wide plank hardwood flooring. The upstairs features 4 bedrooms, 2 full baths, and hardwood flooring in the hall. The primary bedroom is a private oasis! It features beautiful hardwood flooring, a huge primary bathroom with double sinks, an oversized jacuzzi tub, a spacious shower with new glass doors, and a private sitting room with two custom walk-in closets! The other 3 bedrooms offer great space and oversized closets! The basement is fully finished with a full bathroom. This space can be anything you want it to be. It has a work room that could easily become a theater room, wine room, or an in-home gym the options are endless! This home has been meticulously maintained over the years. The seller just completed a full exterior renovation, the stucco was removed and replaced with Hardie board and new gutters. The roof was replaced in 2015, both HVAC systems in 2016, a new water heater in 2021, and much more! This home has low taxes and is conveniently located to Rt 202, 3, 352, and all shopping and dining destinations!
Location
State PA
County Chester
Area East Goshen Twp (10353)
Zoning RES
Rooms
Basement Fully Finished, Sump Pump, Workshop, Full
Interior
Hot Water Natural Gas
Cooling Central A/C
Flooring Hardwood, Ceramic Tile, Carpet
Fireplaces Number 1
Equipment Built-In Microwave
Appliance Built-In Microwave
Heat Source Natural Gas
Exterior
Parking Features Garage - Side Entry
Garage Spaces 3.0
Water Access N
Roof Type Asphalt
Accessibility None
Attached Garage 3
Total Parking Spaces 3
Garage Y
Building
Story 2
Foundation Block
Sewer On Site Septic
Water Public
Architectural Style Traditional
Level or Stories 2
Additional Building Above Grade, Below Grade
Structure Type 9'+ Ceilings,Cathedral Ceilings,Dry Wall,High,Block Walls
New Construction N
Schools
Elementary Schools East Goshen
Middle Schools Fugett
High Schools East High
School District West Chester Area
Others
Pets Allowed Y
Senior Community No
Tax ID 53-01 -0004.0300
Ownership Fee Simple
SqFt Source Assessor
Acceptable Financing Cash, Conventional
Listing Terms Cash, Conventional
Financing Cash,Conventional
Special Listing Condition Standard
Pets Allowed No Pet Restrictions
Read Less Info
Want to know what your home might be worth? Contact us for a FREE valuation!

Our team is ready to help you sell your home for the highest possible price ASAP

Bought with Jessica Verfaillie • EXP Realty, LLC
"My job is to find and attract mastery-based agents to the office, protect the culture, and make sure everyone is happy! "






