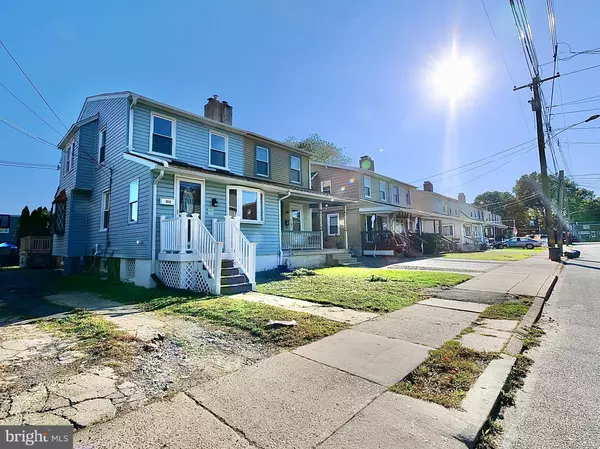$268,000
$269,900
0.7%For more information regarding the value of a property, please contact us for a free consultation.
3 Beds
2 Baths
1,344 SqFt
SOLD DATE : 12/08/2022
Key Details
Sold Price $268,000
Property Type Single Family Home
Sub Type Twin/Semi-Detached
Listing Status Sold
Purchase Type For Sale
Square Footage 1,344 sqft
Price per Sqft $199
Subdivision Primos Secane
MLS Listing ID PADE2036374
Sold Date 12/08/22
Style Traditional
Bedrooms 3
Full Baths 1
Half Baths 1
HOA Y/N N
Abv Grd Liv Area 1,344
Originating Board BRIGHT
Year Built 1930
Annual Tax Amount $3,929
Tax Year 2021
Lot Size 3,049 Sqft
Acres 0.07
Lot Dimensions 25.00 x 115.00
Property Description
Welcome to 108 W. Broadway. A beautiful 3 bedroom 1.5 bath expanded twin home ready for its new owners. This home has been updated to meet the demands of todays buyers along with everything on their wish list. Entering the home you will immediately notice the semi-open floor plan, the beautiful laminate floors and the spacious space this home has to offer - not to mention the beautiful crown molding. The living room boasts ton of natural light and offers a variety ways you are able to lay out furniture. It is home to a brick fireplace and stairs to the 2nd floor. The living room flows right into the dining room - generous in size and open to the kitchen. The custom kitchen is equipped with white cabinets, quartz counters, ample storage space and white subway backsplash. The breakfast bar is ideal for quick meals. There is a powder room off the kitchen which is nice for guests. This home has a nice size deck which is great for entertaining and a level lot - another great feature for entertaining. Going upstairs you will see carpeting on stairs and wall to wall carpeting throughout the second floor. There are 3 generous size bedrooms - all equipped with ceiling fans and ample closet space. The hall bath has modern day tile in the shower/tub combo and also on the floor. The basement is unfinished and ready to be utilized anyway you desire. This home has many new features such as, electric, new HVAC,- heat central air!, floors on 1st and 2nd floors. This home is within close proximity to public transportation and regional rails. Schedule your appointment today!
Location
State PA
County Delaware
Area Clifton Heights Boro (10410)
Zoning R-10
Rooms
Basement Full
Interior
Hot Water Natural Gas
Heating Hot Water
Cooling Central A/C
Flooring Hardwood
Fireplaces Number 1
Fireplaces Type Wood
Fireplace Y
Heat Source Natural Gas
Laundry Main Floor
Exterior
Fence Chain Link
Utilities Available Natural Gas Available
Water Access N
Accessibility None
Garage N
Building
Story 2
Foundation Concrete Perimeter
Sewer Public Sewer
Water Public
Architectural Style Traditional
Level or Stories 2
Additional Building Above Grade, Below Grade
New Construction N
Schools
High Schools Upper Darby Senior
School District Upper Darby
Others
Senior Community No
Tax ID 10-00-00609-00
Ownership Fee Simple
SqFt Source Assessor
Acceptable Financing Cash, Conventional, FHA, VA
Listing Terms Cash, Conventional, FHA, VA
Financing Cash,Conventional,FHA,VA
Special Listing Condition Standard
Read Less Info
Want to know what your home might be worth? Contact us for a FREE valuation!

Our team is ready to help you sell your home for the highest possible price ASAP

Bought with Michael P White • RE/MAX Preferred - Newtown Square
"My job is to find and attract mastery-based agents to the office, protect the culture, and make sure everyone is happy! "






