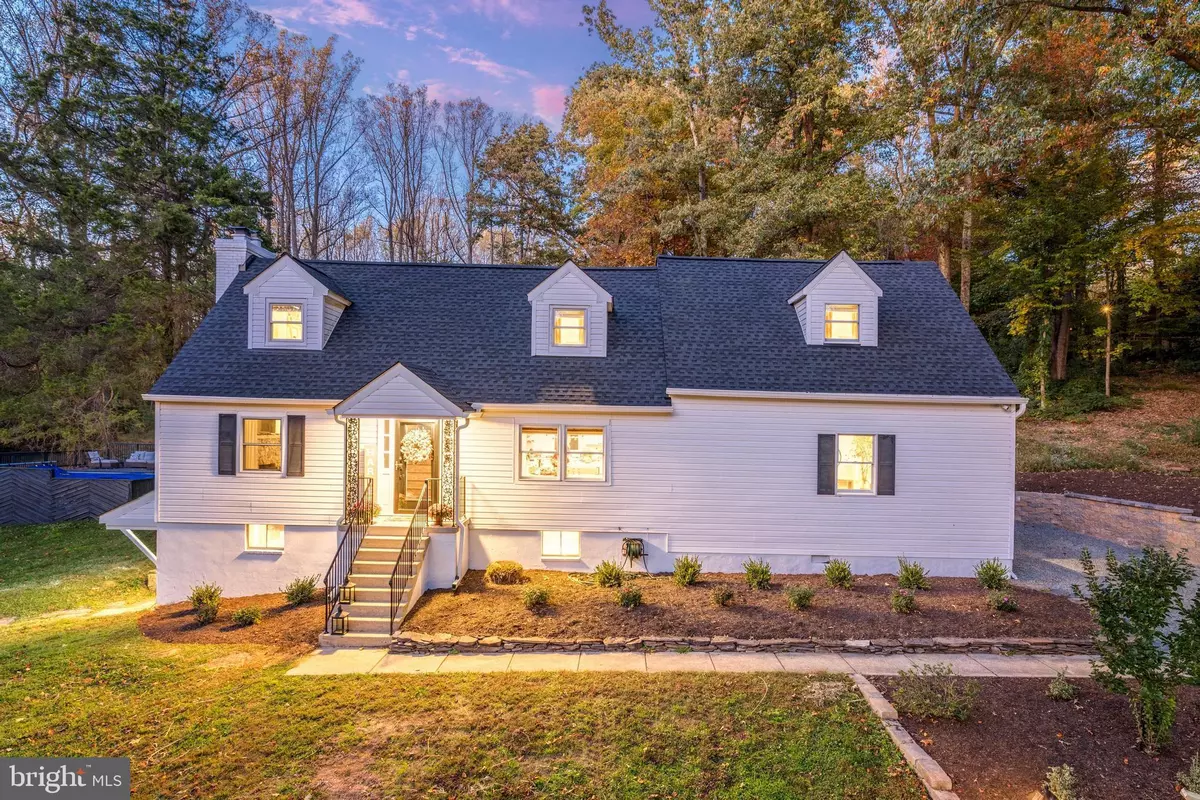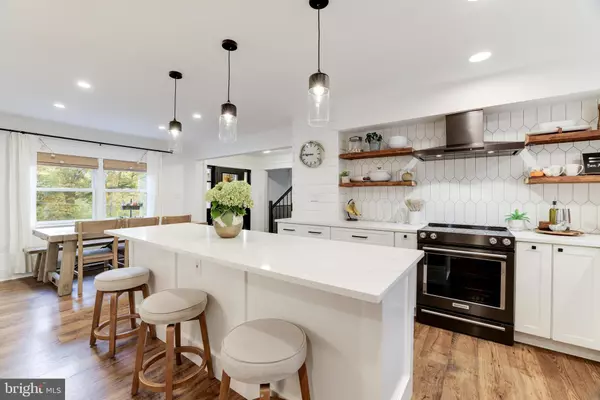$950,000
$950,000
For more information regarding the value of a property, please contact us for a free consultation.
3 Beds
4 Baths
2,124 SqFt
SOLD DATE : 12/14/2022
Key Details
Sold Price $950,000
Property Type Single Family Home
Sub Type Detached
Listing Status Sold
Purchase Type For Sale
Square Footage 2,124 sqft
Price per Sqft $447
Subdivision None Available
MLS Listing ID VAFX2100208
Sold Date 12/14/22
Style Cape Cod
Bedrooms 3
Full Baths 3
Half Baths 1
HOA Y/N N
Abv Grd Liv Area 2,124
Originating Board BRIGHT
Year Built 1953
Annual Tax Amount $7,885
Tax Year 2022
Lot Size 2.851 Acres
Acres 2.85
Property Description
Rare opportunity to own this modern farmhouse on premium 2.85 acres in Fairfax, featuring 3BR, 3.5BA Cape Cod. The tailored exterior with front porch entrance, 2 car-garage, composite deck, expert landscaping and a large treed lot are only some of the fine features that make this home so appealing. The renovations include, stunning laminate flooring, decorative moldings, gourmet kitchen, trending subway tile, recessed lighting and a spectacular nature loving lot. The gourmet kitchen was designed to suit the current owners; creating effective work spaces, shaker-style large cabinets galore and a 8 ft. island to accommodate your family and guests. The owners spared no expense adding quartz countertops, open rustic shelving and stainless steel appliances, a long hexagon back splash and recessed lighting completes this dream kitchen. The main level bathroom is chic and cozy, adorned with subway tile, black hexagon tiled floor and a modern black barndoor. The living room is perfect for an evening home, turn on your fireplace, grab a book and enjoy. The spacious light filled family room is gorgeous. Built in bookcases, recessed lighting, vaulted ceilings and a room meant for the family to watch television, play games or just cuddle. The upstairs owner’s suite boasts , luxurious en-suite bath with a large vanity. frameless glass shower, and spa-toned modern tile. Two additional spacious bright and cheerful bedrooms are spacious and accommodation to any family or an office. The farmhouse trend extends to the upper level bathroom. Black accents against subway tile, timeless. The lower level recreation room is versatile offering a half bath, laundry space, with extra cabinetry. The other side of the rec room is a room for an office/exercise room or just a room for you. The expansive 20X30 back deck and above ground pool is perfect for BBQ's, entertaining and spending time with you family and friends, Enjoy country living with all the bells and whistles in a modern farmhouse chic setting, welcome home. HVAC /HEAT PUMP 2019, ROOF & GUTTERS 2021, KITCHEN 2020, RETAINING WALL 2022, WINDOWS 2018 & MUCH MORE. OPEN HOUSE SUNDAY OCT. 30, 12-2PM. CANCELLED OFFER ACCEPTED
Location
State VA
County Fairfax
Zoning 030
Rooms
Other Rooms Living Room, Primary Bedroom, Kitchen, Family Room, Basement, Bathroom 1, Bathroom 2, Bathroom 3, Full Bath
Basement Connecting Stairway, Side Entrance
Interior
Interior Features Additional Stairway, Combination Kitchen/Dining, Family Room Off Kitchen, Floor Plan - Open, Kitchen - Gourmet, Kitchen - Island
Hot Water Electric
Heating Heat Pump(s)
Cooling Ceiling Fan(s), Central A/C
Flooring Laminated
Fireplaces Number 1
Fireplaces Type Mantel(s), Screen, Stone
Equipment Built-In Microwave, Dishwasher, Disposal, Dryer - Electric, Icemaker, Oven/Range - Electric, Washer
Fireplace Y
Appliance Built-In Microwave, Dishwasher, Disposal, Dryer - Electric, Icemaker, Oven/Range - Electric, Washer
Heat Source Electric
Laundry Basement
Exterior
Exterior Feature Deck(s), Patio(s)
Garage Additional Storage Area, Garage - Front Entry, Oversized
Garage Spaces 2.0
Pool Above Ground, Fenced
Utilities Available Electric Available
Waterfront N
Water Access N
Accessibility None
Porch Deck(s), Patio(s)
Parking Type Detached Garage, Driveway
Total Parking Spaces 2
Garage Y
Building
Lot Description Backs to Trees, Front Yard, Landscaping, Private, Trees/Wooded
Story 3
Foundation Slab
Sewer Private Septic Tank
Water Well
Architectural Style Cape Cod
Level or Stories 3
Additional Building Above Grade, Below Grade
New Construction N
Schools
Elementary Schools Oak View
Middle Schools Frost
High Schools Woodson
School District Fairfax County Public Schools
Others
Senior Community No
Tax ID 0674 01 0014
Ownership Fee Simple
SqFt Source Assessor
Special Listing Condition Standard
Read Less Info
Want to know what your home might be worth? Contact us for a FREE valuation!

Our team is ready to help you sell your home for the highest possible price ASAP

Bought with Maria M Cunningham • CENTURY 21 New Millennium

"My job is to find and attract mastery-based agents to the office, protect the culture, and make sure everyone is happy! "






