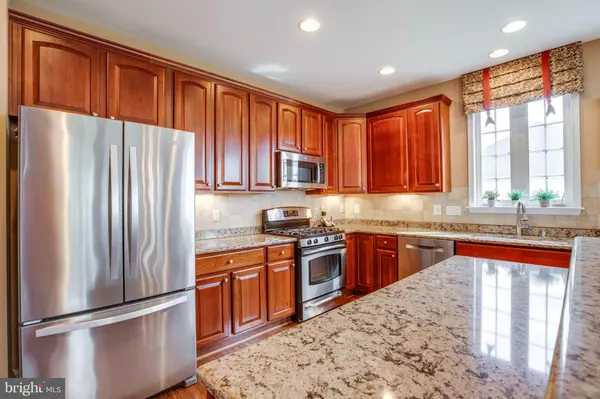$740,000
$750,000
1.3%For more information regarding the value of a property, please contact us for a free consultation.
3 Beds
3 Baths
4,318 SqFt
SOLD DATE : 12/13/2022
Key Details
Sold Price $740,000
Property Type Single Family Home
Sub Type Detached
Listing Status Sold
Purchase Type For Sale
Square Footage 4,318 sqft
Price per Sqft $171
Subdivision Heritage Hunt
MLS Listing ID VAPW2040968
Sold Date 12/13/22
Style Ranch/Rambler
Bedrooms 3
Full Baths 3
HOA Fees $330/mo
HOA Y/N Y
Abv Grd Liv Area 2,418
Originating Board BRIGHT
Year Built 2005
Annual Tax Amount $7,960
Tax Year 2022
Lot Size 7,919 Sqft
Acres 0.18
Property Description
Absolutely immaculate Lakemont model! This two level home with over 4,300 finished sq ft has so many features beginning with the gorgeous landscaped yard and walkway. As you enter, the Main Level greets you with an open floor plan. leading into the Living Room with Fireplace and Mantel. Freshly painted in Neutral Designer Colors everyone will love. Open Floor plan creates a sense of elegance. Custom Plantation Shutters cover most of the large windows. Lots of trim work throughout. Beautiful Hardwood Floors add a contemporary feeling on Main Level. The Dining Area is fabulous for all your gatherings with Chair Rail Molding, Chandelier and room for up 12 chairs. The Chef in you will love this Gourmet Kitchen featuring Granite Countertops, Gas Cooking, Stainless Steel Appliances, Recessed Lighting and counter space for your stools. Cute Breakfast Nook is off the Kitchen and shares the double sided Fireplace. The Owner's Suite is large enough for all your bedroom furniture with plenty of sunlight and plush carpet. Elegant Master Bathroom is awesome with a Soaking Tub and separate Walk in Shower plus 2 Walk-in Closets! Included is the double Vanity with two Sinks and lots of drawers. Water Closet too! The the second Bedroom is close to the full Bathroom on this level. Enjoy the sensational and sun filled Sun Room is perfect for lounging! Main Level Office with French Door is great for working at home. Walk out to the oversized Deck overlooking the plush yard. Walk down to the Lower Level and you will discover it is perfect for guests with the 3rd full sized Bedroom and the Full Bathroom. The Rec Room has a built-in Bar with Granite Counter tops. Plus there is a Craft Room or Sewing Room which could be another Bedroom or a home Gym. Recessed Lights provide tons of lighting. And the best part is Walk Out area to the Rear Yard! The Slider brings in lots of sun. Heritage Hunt is the most coveted Senior Living community with many amenities including two Clubhouses; Pools; Tennis**Championship Golf Course to join**a lovely main Clubhouse with Dining Room, Ballroom, and Meeting Rooms*****REPLACED ---- 2016--Roof--and--HVAC in 2014. At this just reduced price, it will not last long!
Location
State VA
County Prince William
Zoning RESIDENTIAL
Rooms
Other Rooms Living Room, Dining Room, Primary Bedroom, Bedroom 2, Bedroom 3, Kitchen, Game Room, Family Room, Den, Breakfast Room, Sun/Florida Room, Great Room, Bathroom 2, Bathroom 3, Bonus Room, Primary Bathroom
Basement Daylight, Full, Full, Fully Finished, Outside Entrance, Rear Entrance, Walkout Level
Main Level Bedrooms 2
Interior
Interior Features Breakfast Area, Ceiling Fan(s), Combination Dining/Living, Dining Area, Entry Level Bedroom, Family Room Off Kitchen, Floor Plan - Open, Kitchen - Eat-In, Kitchen - Island, Walk-in Closet(s)
Hot Water Natural Gas
Cooling Ceiling Fan(s), Central A/C
Flooring Carpet, Ceramic Tile, Hardwood
Fireplaces Number 1
Fireplaces Type Double Sided, Fireplace - Glass Doors, Mantel(s)
Equipment Built-In Microwave, Dishwasher, Disposal, Dryer, Exhaust Fan, Humidifier, Icemaker, Microwave, Oven - Self Cleaning, Oven/Range - Gas, Range Hood, Refrigerator, Stainless Steel Appliances, Washer
Fireplace Y
Window Features Double Hung,Transom,Vinyl Clad
Appliance Built-In Microwave, Dishwasher, Disposal, Dryer, Exhaust Fan, Humidifier, Icemaker, Microwave, Oven - Self Cleaning, Oven/Range - Gas, Range Hood, Refrigerator, Stainless Steel Appliances, Washer
Heat Source Natural Gas
Laundry Main Floor
Exterior
Exterior Feature Deck(s)
Parking Features Garage - Front Entry, Garage Door Opener
Garage Spaces 2.0
Utilities Available Cable TV, Cable TV Available, Phone Available, Phone Connected
Amenities Available Club House, Community Center, Dining Rooms, Elevator, Exercise Room, Fitness Center, Game Room, Gated Community, Golf Club, Golf Course, Golf Course Membership Available, Pool - Indoor, Pool - Outdoor, Putting Green, Retirement Community, Swimming Pool, Tennis Courts
Water Access N
View Garden/Lawn
Roof Type Architectural Shingle
Accessibility 32\"+ wide Doors
Porch Deck(s)
Attached Garage 2
Total Parking Spaces 2
Garage Y
Building
Lot Description Front Yard, Landscaping, Level, Rear Yard, SideYard(s), Trees/Wooded
Story 2
Foundation Slab
Sewer Public Sewer
Water Public
Architectural Style Ranch/Rambler
Level or Stories 2
Additional Building Above Grade, Below Grade
Structure Type 2 Story Ceilings,Cathedral Ceilings,Vaulted Ceilings
New Construction N
Schools
School District Prince William County Public Schools
Others
HOA Fee Include Cable TV,Common Area Maintenance,High Speed Internet,Pool(s),Security Gate,Standard Phone Service,Trash
Senior Community Yes
Age Restriction 55
Tax ID 7397-69-7573
Ownership Fee Simple
SqFt Source Assessor
Security Features Smoke Detector
Acceptable Financing Cash, Conventional, VA
Listing Terms Cash, Conventional, VA
Financing Cash,Conventional,VA
Special Listing Condition Standard
Read Less Info
Want to know what your home might be worth? Contact us for a FREE valuation!

Our team is ready to help you sell your home for the highest possible price ASAP

Bought with Joan W Lovett • RE/MAX Allegiance
"My job is to find and attract mastery-based agents to the office, protect the culture, and make sure everyone is happy! "






