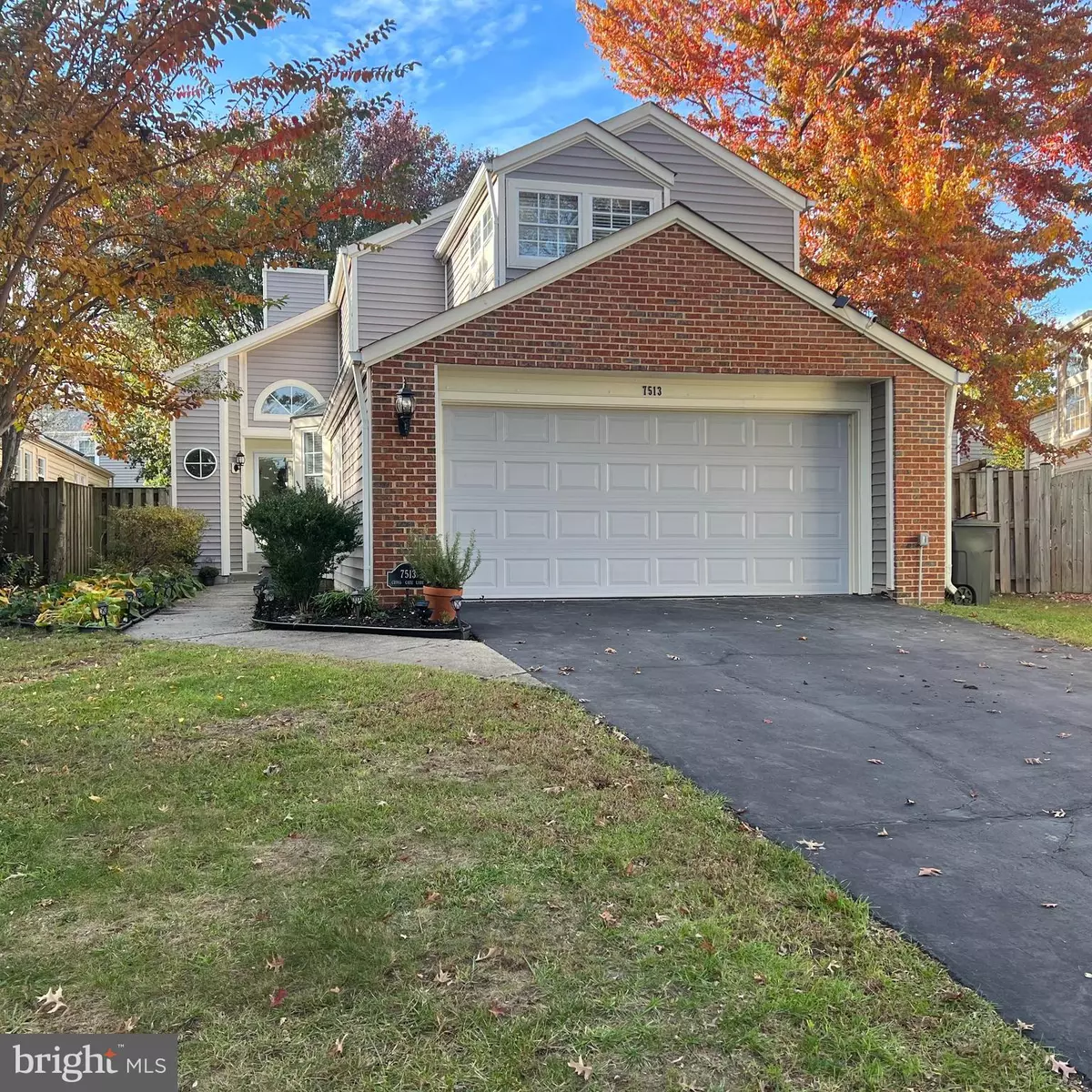$688,000
$675,000
1.9%For more information regarding the value of a property, please contact us for a free consultation.
3 Beds
3 Baths
1,930 SqFt
SOLD DATE : 12/09/2022
Key Details
Sold Price $688,000
Property Type Single Family Home
Sub Type Detached
Listing Status Sold
Purchase Type For Sale
Square Footage 1,930 sqft
Price per Sqft $356
Subdivision Kingstowne
MLS Listing ID VAFX2101740
Sold Date 12/09/22
Style Contemporary
Bedrooms 3
Full Baths 2
Half Baths 1
HOA Fees $113/mo
HOA Y/N Y
Abv Grd Liv Area 1,930
Originating Board BRIGHT
Year Built 1988
Annual Tax Amount $7,205
Tax Year 2022
Lot Size 7,363 Sqft
Acres 0.17
Property Description
All offers will be reviewed by 8 p.m. tonight (Monday) 11/14/22.
Located on a charming street this beautiful Kingstowne home blends traditional elegance alongside modern convenience. 3 Beds/2.5 Baths can be found throughout the two levels of this impressive spacious layout over 1,900 square feet. You are welcomed by gleaming hardwood floors, vaulted ceilings with new skylights, and more distinctive touches and upgrades that can be found throughout. The kitchen is well-equipped with stainless steel appliances, granite countertops, and ample storage for all your kitchen needs. The main level also includes a spacious 3rd bedroom or at-home office. Retreat to the upper level where you will find two bedrooms including the generously sized owner’s suite, complete with a spa-like ensuite bath and impressive walk-in closet. Rounding out this must-see home is the beautifully landscaped exterior with a completely fenced-in backyard the largest in the Nottingham neighborhood with a separately fenced dog run for this wonderful dog-friendly community. This exceptional home continues to impress with a large deck that includes a hot tub making the transition from indoor to outdoor entertaining a breeze! Located in a prime location moments away from Franconia-Springfield Metro and Cyrstal City with an endless supply of dining, retail, and entertainment options. A perfect starter home that is quiet but close to everything! Welcome Home!
Location
State VA
County Fairfax
Zoning 304
Rooms
Other Rooms Living Room, Dining Room, Primary Bedroom, Bedroom 2, Kitchen, Family Room, Den, Foyer, Breakfast Room, Office, Utility Room
Main Level Bedrooms 1
Interior
Interior Features Combination Dining/Living, Combination Kitchen/Living, Family Room Off Kitchen, Breakfast Area, Primary Bath(s), Upgraded Countertops, Window Treatments, Wood Floors, Floor Plan - Open
Hot Water Natural Gas
Heating Forced Air
Cooling Central A/C
Fireplaces Number 2
Fireplaces Type Gas/Propane
Equipment Washer/Dryer Hookups Only, Dishwasher, Disposal, Dryer, Icemaker, Microwave, Oven - Single, Oven/Range - Electric, Refrigerator
Fireplace Y
Appliance Washer/Dryer Hookups Only, Dishwasher, Disposal, Dryer, Icemaker, Microwave, Oven - Single, Oven/Range - Electric, Refrigerator
Heat Source Natural Gas
Laundry Dryer In Unit, Washer In Unit, Main Floor
Exterior
Exterior Feature Deck(s)
Garage Garage Door Opener, Additional Storage Area, Garage - Front Entry, Oversized
Garage Spaces 1.0
Fence Fully
Amenities Available Fitness Center, Pool - Outdoor, Community Center, Club House, Swimming Pool, Common Grounds, Exercise Room, Tennis Courts, Tot Lots/Playground
Water Access N
Accessibility None
Porch Deck(s)
Attached Garage 1
Total Parking Spaces 1
Garage Y
Building
Story 2
Foundation Crawl Space
Sewer Public Sewer
Water Public
Architectural Style Contemporary
Level or Stories 2
Additional Building Above Grade, Below Grade
New Construction N
Schools
Elementary Schools Lane
Middle Schools Hayfield Secondary School
High Schools Hayfield
School District Fairfax County Public Schools
Others
Pets Allowed Y
HOA Fee Include Common Area Maintenance,Health Club,Management,Pool(s)
Senior Community No
Tax ID 0914 09160089
Ownership Fee Simple
SqFt Source Assessor
Security Features Electric Alarm
Acceptable Financing Cash, Conventional, VA
Listing Terms Cash, Conventional, VA
Financing Cash,Conventional,VA
Special Listing Condition Standard
Pets Description No Pet Restrictions
Read Less Info
Want to know what your home might be worth? Contact us for a FREE valuation!

Our team is ready to help you sell your home for the highest possible price ASAP

Bought with Lex Lianos • Compass

"My job is to find and attract mastery-based agents to the office, protect the culture, and make sure everyone is happy! "






