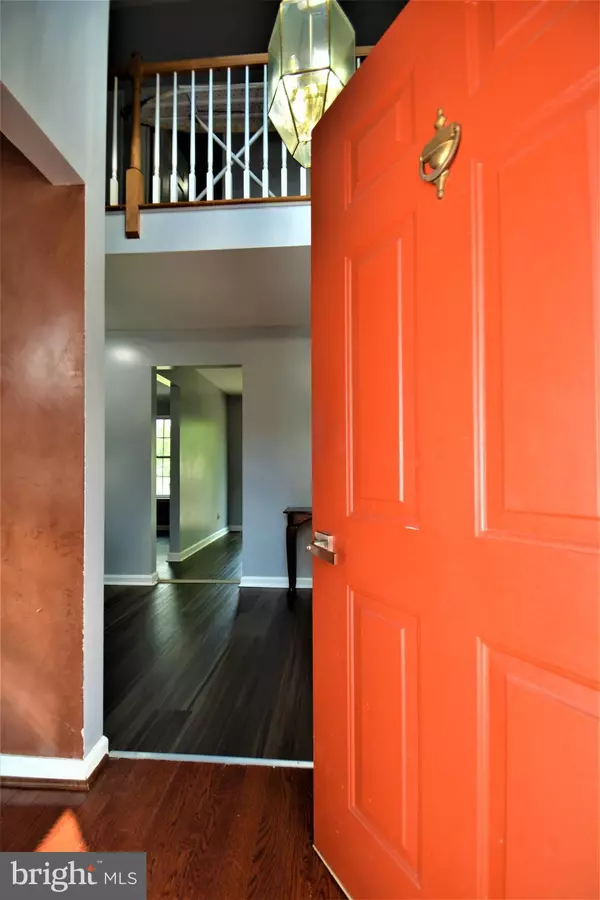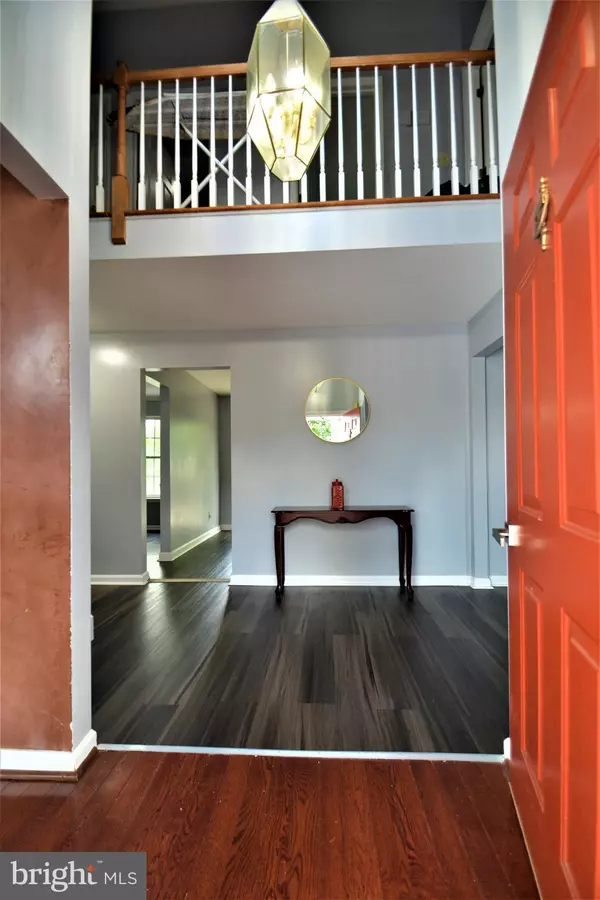$385,000
$385,000
For more information regarding the value of a property, please contact us for a free consultation.
4 Beds
3 Baths
1,975 SqFt
SOLD DATE : 12/09/2022
Key Details
Sold Price $385,000
Property Type Single Family Home
Sub Type Detached
Listing Status Sold
Purchase Type For Sale
Square Footage 1,975 sqft
Price per Sqft $194
Subdivision Rutledge
MLS Listing ID DENC2026774
Sold Date 12/09/22
Style Colonial
Bedrooms 4
Full Baths 2
Half Baths 1
HOA Fees $8/ann
HOA Y/N Y
Abv Grd Liv Area 1,975
Originating Board BRIGHT
Year Built 1993
Annual Tax Amount $2,229
Tax Year 2022
Lot Size 6,970 Sqft
Acres 0.16
Lot Dimensions 70.00 x 100.20
Property Description
Welcome Home! Beautiful home looking for a new owner. This 4-bedroom 2.5 bath Colonial is located in the community of Rutledge. Minutes from Rt. 1, Rt. 40, Rt. 13, and Rt. 9. This lovely home features a 2 story foyer with skylight, Chandelier, coat closet and hardwood flooring. The Library/Office has hardwood flooring, cathedral ceiling, extra-large arch window, updated ceiling fan with light and a built-in bookcase. Formal living room includes upgraded laminate vinyl flooring, double window, crown molding and wood burning fireplace with custom molding. Hallway has upgraded laminate vinyl flooring and custom paint. The dining room has crown molding, chandelier and chair rail molding. The kitchen has upgraded ceiling fan with light, new stove, new microwave, new dishwasher, white cabinets with upgraded hardware, pantry, granite counter tops, single bowl stainless steel sink, upgraded pull-out faucet, upgraded backsplash and recess light. Eat-in area includes new chandelier, laminate vinyl flooring, slider door that leads to the large wooden double deck with yard entry stairs, overlooking the level fenced backyard, patio pavers with lights and stone wall and 2 double floodlights on each side of the house. Laundry area has laminate vinyl flooring, shelf, washer, dryer, that leads to updated powder room with upgraded laminate vinyl floors, new single bowl vanity with upgraded hardware, upgraded faucet and custom paint. The Master bedroom has new carpet, crown molding, double window and walk-in closet with attic access. Master bathroom includes updated, large double bowl flowing sink, double brushed gold faucet, large mirror, upgraded light fixture, upgraded laminate vinyl flooring, upgraded brushed gold hardware, stand-alone shower with rainfall shower head and window. The 2nd bedroom has new carpet, single door closet and window. The third bedroom has new carpet, single door closet and window. The hall bath has upgraded single bowl sink with bronze oil faucet and hardware, mirror, upgraded light fixture, new toilet, rainfall shower head, vinyl flooring, special circle skylight and linen closet. The hallway has a linen closet, new carpet, cathedral ceiling, wood banister with white spindles and upgraded double light fixture. Full unfinished basement. 1 car garage with automatic door opener. Fenced backyard with pavers, concrete pad with Nima 1030 plug ready for future hot tub, and a nice size double door shed. New Roof (2021), New Hot Water Heater (2021). Take the tour today.
Location
State DE
County New Castle
Area New Castle/Red Lion/Del.City (30904)
Zoning NC6.5
Rooms
Other Rooms Living Room, Dining Room, Primary Bedroom, Bedroom 2, Bedroom 3, Kitchen, Basement, Laundry, Office, Primary Bathroom
Basement Full
Interior
Hot Water Natural Gas
Heating Forced Air
Cooling Central A/C
Fireplaces Number 1
Fireplace Y
Heat Source Natural Gas
Exterior
Parking Features Garage - Front Entry
Garage Spaces 1.0
Water Access N
Accessibility None
Attached Garage 1
Total Parking Spaces 1
Garage Y
Building
Story 2
Foundation Concrete Perimeter
Sewer Public Septic
Water Public
Architectural Style Colonial
Level or Stories 2
Additional Building Above Grade, Below Grade
New Construction N
Schools
School District Colonial
Others
Senior Community No
Tax ID 10-049.20-031
Ownership Fee Simple
SqFt Source Assessor
Special Listing Condition Standard
Read Less Info
Want to know what your home might be worth? Contact us for a FREE valuation!

Our team is ready to help you sell your home for the highest possible price ASAP

Bought with Michael Kenneth Towe Jr. • Keller Williams Realty Central-Delaware
"My job is to find and attract mastery-based agents to the office, protect the culture, and make sure everyone is happy! "






