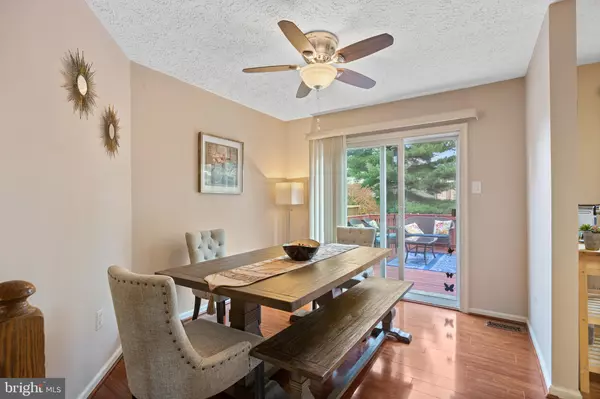$289,000
$285,000
1.4%For more information regarding the value of a property, please contact us for a free consultation.
3 Beds
3 Baths
1,832 SqFt
SOLD DATE : 12/06/2022
Key Details
Sold Price $289,000
Property Type Townhouse
Sub Type Interior Row/Townhouse
Listing Status Sold
Purchase Type For Sale
Square Footage 1,832 sqft
Price per Sqft $157
Subdivision Southfield At Whitemarsh
MLS Listing ID MDBC2051926
Sold Date 12/06/22
Style Other
Bedrooms 3
Full Baths 2
Half Baths 1
HOA Fees $10
HOA Y/N Y
Abv Grd Liv Area 1,332
Originating Board BRIGHT
Year Built 1989
Annual Tax Amount $3,206
Tax Year 2022
Lot Size 1,999 Sqft
Acres 0.05
Property Description
This beautiful townhome could be yours! As you enter the home, you will be pleased by the generous size living area with its large bay window and lots of natural light. The gorgeous, updated kitchen boasts granite counters, a large pantry, and a stylish black stainless-steel range, microwave, and refrigerator which were all new in 2021. The spacious dining room is open to the kitchen and provides access to the large rear deck and fully fenced backyard for added dining and recreation space. The main level is completed with a half bath and open staircases to both upper and lower levels.
On the upper level you will find three spacious bedrooms each with vaulted ceilings. The primary bedroom features a walk-in closet, a separate vanity area, and its own entrance to the full bathroom. This large bathroom has a solid-surface double vanity, tile floor, and is freshly painted.
On a cold winter's night, you can cozy up by the wood-burning fireplace in the finished basement! On this lower level, you will also find a convenient wet bar, a second full bathroom, and an ample size utility/laundry area.
This home comes with the added bonus of solar power. The rooftop solar panels produce clean, renewable energy which then powers a portion of the home through a Power Purchase Agreement with Sunrun . In addition, the sellers have purchased a one year Home Warranty for the new owners.
You will love living in this active community where neighbors enjoy getting together and there is ample parking for owners and visitors alike. As an added bonus, this property is minutes away from the White Marsh Mall and the Avenue at White Marsh with an array of dining, shopping and entertainment options. You won't want to miss this one!
Location
State MD
County Baltimore
Zoning RESIDENTIAL
Rooms
Other Rooms Living Room, Dining Room, Primary Bedroom, Bedroom 2, Bedroom 3, Kitchen, Recreation Room, Utility Room, Bathroom 1, Bathroom 2, Half Bath
Interior
Interior Features Carpet, Dining Area, Kitchen - Table Space, Primary Bedroom - Ocean Front, Pantry, Recessed Lighting, Stall Shower, Tub Shower, Upgraded Countertops, Walk-in Closet(s), Wet/Dry Bar, Window Treatments, Skylight(s)
Hot Water Electric
Heating Heat Pump - Electric BackUp
Cooling Heat Pump(s)
Flooring Carpet, Laminate Plank
Fireplaces Number 1
Fireplaces Type Fireplace - Glass Doors, Wood
Equipment Built-In Microwave, Dishwasher, Disposal, Dryer - Electric, Exhaust Fan, Icemaker, Oven/Range - Electric, Stainless Steel Appliances, Washer
Furnishings No
Fireplace Y
Window Features Double Hung,Double Pane,Replacement
Appliance Built-In Microwave, Dishwasher, Disposal, Dryer - Electric, Exhaust Fan, Icemaker, Oven/Range - Electric, Stainless Steel Appliances, Washer
Heat Source Electric
Laundry Basement
Exterior
Exterior Feature Deck(s)
Fence Fully, Privacy, Wood
Water Access N
Roof Type Shingle
Accessibility None
Porch Deck(s)
Garage N
Building
Lot Description Level
Story 2
Foundation Slab
Sewer Public Sewer
Water Public
Architectural Style Other
Level or Stories 2
Additional Building Above Grade, Below Grade
Structure Type Dry Wall,Vaulted Ceilings
New Construction N
Schools
Elementary Schools Joppa View
Middle Schools Perry Hall
High Schools Perry Hall
School District Baltimore County Public Schools
Others
Senior Community No
Tax ID 04112100005783
Ownership Fee Simple
SqFt Source Assessor
Acceptable Financing Cash, Conventional, FHA, VA
Listing Terms Cash, Conventional, FHA, VA
Financing Cash,Conventional,FHA,VA
Special Listing Condition Standard
Read Less Info
Want to know what your home might be worth? Contact us for a FREE valuation!

Our team is ready to help you sell your home for the highest possible price ASAP

Bought with florida rodriguez • Homeset Realty Inc
"My job is to find and attract mastery-based agents to the office, protect the culture, and make sure everyone is happy! "






