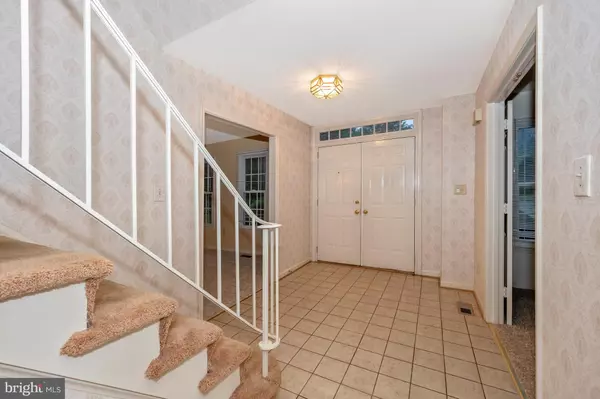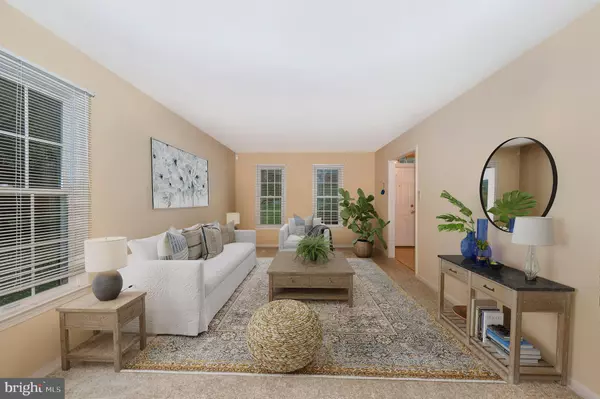$630,000
$649,000
2.9%For more information regarding the value of a property, please contact us for a free consultation.
4 Beds
4 Baths
3,184 SqFt
SOLD DATE : 12/01/2022
Key Details
Sold Price $630,000
Property Type Single Family Home
Sub Type Detached
Listing Status Sold
Purchase Type For Sale
Square Footage 3,184 sqft
Price per Sqft $197
Subdivision Drumeldra Hills
MLS Listing ID MDMC2068288
Sold Date 12/01/22
Style Traditional
Bedrooms 4
Full Baths 3
Half Baths 1
HOA Y/N N
Abv Grd Liv Area 2,486
Originating Board BRIGHT
Year Built 1981
Annual Tax Amount $6,467
Tax Year 2022
Lot Size 0.469 Acres
Acres 0.47
Property Description
$50K PRICE REDUCTION. BRING YOUR DECORATOR OR CONTRACTOR.
FIRST OPEN HOUSE ON SUNDAY, NOV. 6 FROM 1-3.
This gracious home offers excellent spaces & floor plan.
The Main level has generous living and dining rooms plus a den with a gas fireplace and access to the rear deck. Off the large entry foyer is a library with 2 walls of built-in bookcases and a desk. The kitchen and breakfast area could be combined into a really spacious new kitchen adjacent to the den and overlooking the large private backyard. Upstairs are 4 Bedrooms and 2 full baths. The Primary Bedroom has a large walk-in closet and 2 vanities! he Lower Level also exits to the backyard via sliding glass doors and a patio. There is a large room overlooking the rear yard to use as a playroom or even a 5th bedroom. In addition, the lower level has a full bath, 2 large rooms for storage, exercise, workshop or whatever you want, along with a separate utility room with extra space. With a .46 acre lot and 3.883 sq. feet total living space (MoCo Public records), this home offers an excellent value and home for many years to come.
The Glenmont Metro is only a 10 minute drive and I-200 & 1-495 are nearby.
Location
State MD
County Montgomery
Zoning R200
Rooms
Other Rooms Living Room, Dining Room, Kitchen, Den, Library, Foyer, Breakfast Room, Laundry, Recreation Room, Storage Room, Utility Room, Hobby Room
Basement Daylight, Partial
Interior
Hot Water Electric
Heating Central
Cooling Central A/C
Fireplaces Number 1
Fireplaces Type Fireplace - Glass Doors, Gas/Propane
Furnishings No
Fireplace Y
Heat Source Electric
Laundry Main Floor
Exterior
Parking Features Additional Storage Area, Garage - Front Entry, Garage Door Opener, Inside Access
Garage Spaces 6.0
Utilities Available Cable TV Available
Water Access N
Accessibility None
Attached Garage 2
Total Parking Spaces 6
Garage Y
Building
Story 3
Foundation Concrete Perimeter, Slab
Sewer Public Sewer
Water Public
Architectural Style Traditional
Level or Stories 3
Additional Building Above Grade, Below Grade
New Construction N
Schools
Elementary Schools Westover
Middle Schools White Oak
High Schools Springbrook
School District Montgomery County Public Schools
Others
Pets Allowed Y
Senior Community No
Tax ID 160500314944
Ownership Fee Simple
SqFt Source Assessor
Security Features Non-Monitored,Security System,Smoke Detector
Acceptable Financing Cash, Conventional
Listing Terms Cash, Conventional
Financing Cash,Conventional
Special Listing Condition Standard
Pets Allowed No Pet Restrictions
Read Less Info
Want to know what your home might be worth? Contact us for a FREE valuation!

Our team is ready to help you sell your home for the highest possible price ASAP

Bought with MAQSOOD TARIQ • Samson Properties

"My job is to find and attract mastery-based agents to the office, protect the culture, and make sure everyone is happy! "






