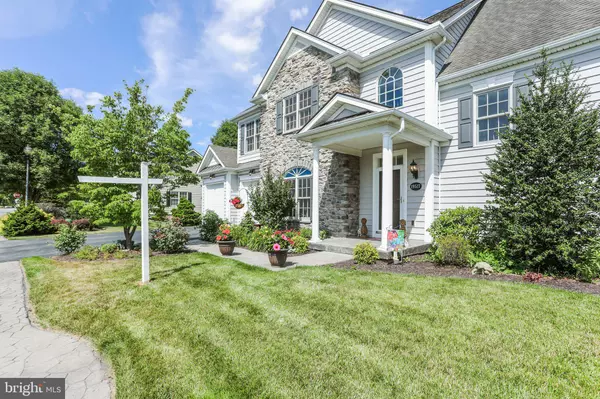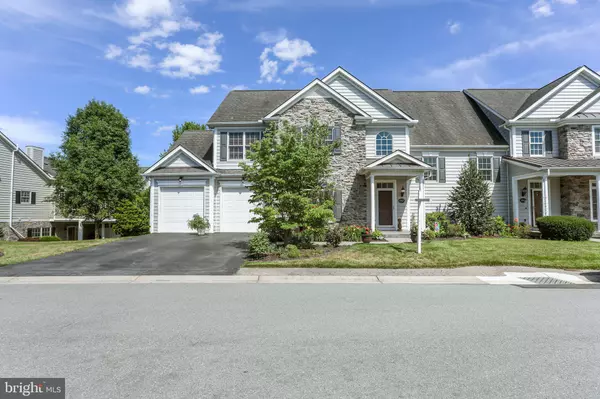$475,000
$469,900
1.1%For more information regarding the value of a property, please contact us for a free consultation.
3 Beds
4 Baths
5,350 SqFt
SOLD DATE : 12/02/2022
Key Details
Sold Price $475,000
Property Type Condo
Sub Type Condo/Co-op
Listing Status Sold
Purchase Type For Sale
Square Footage 5,350 sqft
Price per Sqft $88
Subdivision Cortland Villas
MLS Listing ID MDWA2009056
Sold Date 12/02/22
Style Colonial
Bedrooms 3
Full Baths 4
Condo Fees $250/mo
HOA Y/N N
Abv Grd Liv Area 3,350
Originating Board BRIGHT
Year Built 2009
Annual Tax Amount $6,162
Tax Year 2022
Property Description
LARGE 3-LEVEL 5300+ SF TWIN SEMI-DETACHED CONDO IN HAGERSTOWN'S NORTH END AND NEAR ALL AMENITIES , THESE RARELY COME UP FOR SALE, 3-4BR AND 4 FULL BATHS, LOADED WITH UPGRADES, CONDO FEE INCLUDES ALL EXTERIOR MAINTENANCE INCLUDING ROOF REPLACEMENT AND LAWN CARE/GARDEN CARE, MOWING AND FERTILIZING AND SNOW REMOVAL, THE LARGE AND BEAUTIFUL KITCHEN HAS GRANITE COUNTERS WITH PULL-OUT SHELVES AND LOVELY CHERRY CABINETS WITH LAZY-SUSANS, THERE ARE TWO WALL OVENS TO HOLD ALL OF YOUR HOLIDAY MEALS AND TO COMPLEMENT THE KITCHEN IS A GRANITE ISLAND FOR YOUR BAR STOOLS; ON THIS LEVEL IS A SPACIOUS SUNROOM WITH A GAS SEE-THROUGH FIREPLACE THAT LOOKS INTO THE LARGE FAMILY ROOM; THE PRIMARY BEDROOM ON THE MAIN LEVEL HAS A TRAY CEILING AND RECESSED LIGHTING AND A LARGE WALK-IN CLOSET AND ADJOINS THE PRIMARY BATH THAT CONTAINS A WHIRLPOOL TUB, A LARGE TILED SHOWER AND TILED FLOORS AND A DOUBLE SINK; UP THE STAIRCASE TO THE 2ND STORY OF THE HOUSE YOU ENTER A LARGE MEZZANINE AREA WITH A HARDWOOD FLOOR THAT ALLOWS ENTRY INTO THE 2ND AND 3RD BEDROOMS WITH WALK-IN CLOSETS AND EACH ADJOINS IT'S OWN TILED FULL BATH; THE FINISHED BASEMENT IS SUITABLE FOR AN IN-LAW SUITE AND CONTAINS A LARGE RECREATION ROOM WITH A WET BAR WITH IT'S STOVE/DISHWASHER/MICROWAVE/FRIDGE AND 8 1/2' CEILINGS, THERE IS AN AMPLE SIZED STORAGE ROOM IN THE BASEMENT AND A COMPLETE FULL BATHROOM, ADDITIONALLY THERE IS AN EXERCISE ROOM THAT IS LARGE ENOUGH TO BECOME THE 4TH BEDROOM IF DESIRED; THE HOME CONTAINS TWO NATURAL GAS 80 GALLON HOT WATER HEATERS; THE DECK OFF THE MAIN LEVEL IS A MAINTENANCE-FREE TREK DECK; THE OWNER HAS HIGH-SPEED INTERNET PROVIDED BY ANTIETAM CABLE. THIS IS A QUITE LOVELY SUBDIVISION THAT YOU SURELY WILL NOT BE DISAPPOINTED IN, MAKE IT YOURS TODAY BEFORE SOMEONE ELSE DOES.
Location
State MD
County Washington
Zoning R2
Rooms
Other Rooms Living Room, Dining Room, Primary Bedroom, Bedroom 2, Bedroom 3, Kitchen, Game Room, Family Room, Basement, Foyer, Other, Additional Bedroom
Basement Connecting Stairway, Full, Space For Rooms, Walkout Level, Fully Finished, Interior Access, Outside Entrance
Main Level Bedrooms 1
Interior
Interior Features Kitchen - Island, Dining Area, Crown Moldings, Entry Level Bedroom, Primary Bath(s), Wood Floors, WhirlPool/HotTub, Floor Plan - Open
Hot Water 60+ Gallon Tank, Multi-tank
Heating Heat Pump(s), Zoned
Cooling Central A/C, Zoned
Flooring Carpet, Ceramic Tile, Hardwood
Fireplaces Number 1
Fireplaces Type Fireplace - Glass Doors, Heatilator, Mantel(s), Screen
Equipment Washer/Dryer Hookups Only, Cooktop, Dishwasher, Disposal, Exhaust Fan, Microwave, Oven - Double, Refrigerator
Fireplace Y
Window Features Double Pane
Appliance Washer/Dryer Hookups Only, Cooktop, Dishwasher, Disposal, Exhaust Fan, Microwave, Oven - Double, Refrigerator
Heat Source Electric
Exterior
Garage Garage Door Opener
Garage Spaces 4.0
Utilities Available Cable TV, Phone Available
Amenities Available Common Grounds
Waterfront N
Water Access N
Roof Type Shingle
Accessibility None
Attached Garage 2
Total Parking Spaces 4
Garage Y
Building
Story 3
Foundation Concrete Perimeter
Sewer Public Sewer
Water Public
Architectural Style Colonial
Level or Stories 3
Additional Building Above Grade, Below Grade
Structure Type 9'+ Ceilings,2 Story Ceilings,Tray Ceilings
New Construction N
Schools
Elementary Schools Paramount
Middle Schools Northern
School District Washington County Public Schools
Others
Pets Allowed Y
HOA Fee Include Common Area Maintenance,Ext Bldg Maint,Lawn Maintenance,Management,Road Maintenance,Reserve Funds,Snow Removal
Senior Community No
Tax ID 2221035521
Ownership Condominium
Security Features Surveillance Sys
Special Listing Condition Standard
Pets Description Dogs OK, Cats OK
Read Less Info
Want to know what your home might be worth? Contact us for a FREE valuation!

Our team is ready to help you sell your home for the highest possible price ASAP

Bought with prudence Merlise wafo • Samson Properties

"My job is to find and attract mastery-based agents to the office, protect the culture, and make sure everyone is happy! "






