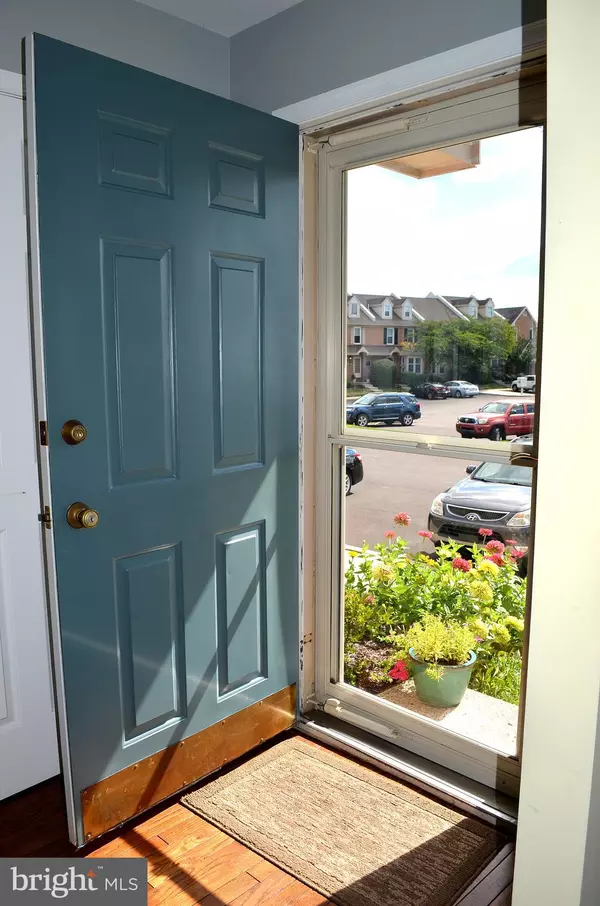$325,000
$339,900
4.4%For more information regarding the value of a property, please contact us for a free consultation.
3 Beds
3 Baths
1,785 SqFt
SOLD DATE : 11/28/2022
Key Details
Sold Price $325,000
Property Type Townhouse
Sub Type End of Row/Townhouse
Listing Status Sold
Purchase Type For Sale
Square Footage 1,785 sqft
Price per Sqft $182
Subdivision Charlestowne
MLS Listing ID PAMC2051204
Sold Date 11/28/22
Style Colonial
Bedrooms 3
Full Baths 2
Half Baths 1
HOA Fees $224/mo
HOA Y/N Y
Abv Grd Liv Area 1,785
Originating Board BRIGHT
Year Built 1990
Annual Tax Amount $4,367
Tax Year 2022
Lot Size 720 Sqft
Acres 0.02
Lot Dimensions 20.00 x 0.00
Property Description
Welcome home to this beautiful and lovingly maintained 3 bedroom, 2.5 bath townhome located in the highly desired Wentworth at Charlestown community. This end unit home is situated in a prime location, not only is it in the rear corner of the cul de sac but also backs up to open space, offering desired privacy. Beautiful landscape filled with flowering perennials flank the entrance to the home. Hardwood floors in the foyer greet you with plush carpeting throughout the home. Spacious, light filled kitchen with windows galore in the extended breakfast area- the ideal location for having your morning coffee overlooking the courtyard. Wood cabinetry, stainless steel appliances and plenty of counterspace for food prep and entertaining. The living room is a wonderful space to relax with friends and family and is large enough to fit a table if you are in need of dining space. Gas fireplace, more windows and French doors lead out to the Trex deck that offers views of nature as well as steps leading to the backyard. A powder room completes the 1st level. On the 2nd floor, you will find 2 bedrooms as well as a full bath in the hallway. The primary bedroom suite is quite spacious with two large closets and windows surrounding on all sides as well as a full master bath with a stall shower and separate tub. Down the hall will be the 2nd bedroom with another large wall of closets. The 3rd level loft will give you many options--- use it as a 3rd bedroom, a playroom, an office or another sitting room. Skylight and another window provide ample sunlight. Laundry is located in the large basement and is perfect for all your storage needs and the high ceilings are an added plus. Some of the improvements are hot water heater (2020), AC/Heating system installed (2019), carpeting throughout (2017), Trex Deck (2011), Stove (2018), Microwave (2019). Freshly painted throughout within the last few years as well. Conveniently located within minutes of the PA Turnpike, NE Ext, it's a perfect location for those who need access to major routes of travel, including 476, 276 and 309. Close proximity to King of Prussia and Plymouth Meeting and numerous local eateries, grocery stores, shops, walking trails and parks. Highly desired North Penn School District. Don't miss out on this opportunity. Make your appointment today to see this special home.
Location
State PA
County Montgomery
Area Towamencin Twp (10653)
Zoning RESIDENTIAL
Rooms
Basement Unfinished, Poured Concrete
Interior
Interior Features Breakfast Area, Ceiling Fan(s), Combination Dining/Living, Kitchen - Eat-In, Skylight(s)
Hot Water Natural Gas
Cooling Central A/C
Flooring Carpet, Hardwood
Fireplaces Number 1
Fireplaces Type Gas/Propane
Equipment Dishwasher, Oven/Range - Gas, Stainless Steel Appliances
Fireplace Y
Appliance Dishwasher, Oven/Range - Gas, Stainless Steel Appliances
Heat Source Natural Gas
Laundry Basement
Exterior
Exterior Feature Deck(s)
Parking On Site 2
Water Access N
Roof Type Shingle
Accessibility 2+ Access Exits
Porch Deck(s)
Garage N
Building
Story 3
Foundation Concrete Perimeter
Sewer Public Sewer
Water Public
Architectural Style Colonial
Level or Stories 3
Additional Building Above Grade, Below Grade
New Construction N
Schools
School District North Penn
Others
HOA Fee Include Common Area Maintenance,Lawn Maintenance,Snow Removal,Trash,Ext Bldg Maint
Senior Community No
Tax ID 53-00-00410-167
Ownership Fee Simple
SqFt Source Assessor
Special Listing Condition Standard
Read Less Info
Want to know what your home might be worth? Contact us for a FREE valuation!

Our team is ready to help you sell your home for the highest possible price ASAP

Bought with Rita A Spinosa • Keller Williams Real Estate-Horsham
"My job is to find and attract mastery-based agents to the office, protect the culture, and make sure everyone is happy! "






