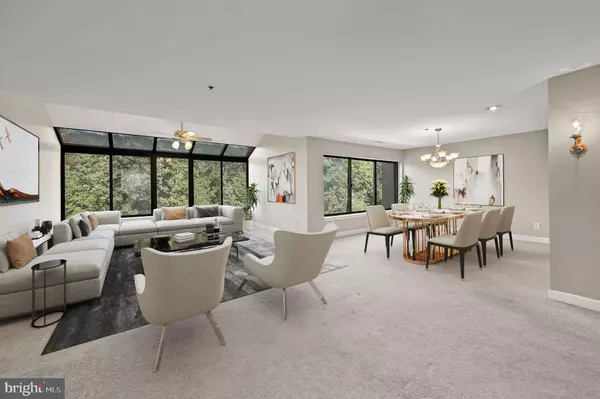$185,000
$185,000
For more information regarding the value of a property, please contact us for a free consultation.
1 Bed
2 Baths
1,218 SqFt
SOLD DATE : 11/09/2022
Key Details
Sold Price $185,000
Property Type Condo
Sub Type Condo/Co-op
Listing Status Sold
Purchase Type For Sale
Square Footage 1,218 sqft
Price per Sqft $151
Subdivision Towsongate
MLS Listing ID MDBC2051786
Sold Date 11/09/22
Style Contemporary
Bedrooms 1
Full Baths 1
Half Baths 1
Condo Fees $445/mo
HOA Y/N N
Abv Grd Liv Area 1,218
Originating Board BRIGHT
Year Built 1986
Annual Tax Amount $3,069
Tax Year 2022
Property Description
* open house cancelled - contract accepted * Tranquility awaits in this spectacular one bedroom penthouse in the Towsongate community showcasing sun-drenched windows with peaceful views of the woods. Enjoy the open concept floor plan with a soaring vaulted ceiling in the living area and a spacious dining room perfect for any size gathering. The eat-in kitchen is fully equipped with corian counters, lighted cabinets, pantry and a breakfast bar. nRetreat to the bedroom suite that features a massive walk-in closet and private full bathroom with a tub shower and large vanity. Excellent location in the heart of downtown Towson near Dulaney Plaza, Towson Town Center, Towson University, Goucher College and so much more!
Location
State MD
County Baltimore
Zoning U
Direction East
Rooms
Other Rooms Living Room, Dining Room, Primary Bedroom, Kitchen, Foyer, Utility Room
Main Level Bedrooms 1
Interior
Interior Features Breakfast Area, Carpet, Ceiling Fan(s), Combination Dining/Living, Dining Area, Entry Level Bedroom, Floor Plan - Open, Kitchen - Eat-In, Primary Bath(s), Pantry, Recessed Lighting, Sprinkler System, Tub Shower, Upgraded Countertops, Walk-in Closet(s), Window Treatments
Hot Water Electric
Heating Forced Air, Central, Baseboard - Electric
Cooling Central A/C, Ceiling Fan(s)
Flooring Carpet, Ceramic Tile, Vinyl
Equipment Built-In Microwave, Dishwasher, Dryer, Exhaust Fan, Oven/Range - Electric, Refrigerator, Washer, Washer/Dryer Stacked, Water Heater, Disposal, Stove
Window Features Double Pane,Screens,Sliding,Vinyl Clad
Appliance Built-In Microwave, Dishwasher, Dryer, Exhaust Fan, Oven/Range - Electric, Refrigerator, Washer, Washer/Dryer Stacked, Water Heater, Disposal, Stove
Heat Source Electric
Laundry Has Laundry, Washer In Unit, Dryer In Unit, Main Floor
Exterior
Amenities Available Elevator, Common Grounds
Water Access N
View Trees/Woods
Accessibility Elevator
Garage N
Building
Story 1
Unit Features Mid-Rise 5 - 8 Floors
Sewer Public Sewer
Water Public
Architectural Style Contemporary
Level or Stories 1
Additional Building Above Grade, Below Grade
Structure Type Dry Wall,High,Vaulted Ceilings
New Construction N
Schools
Elementary Schools Call School Board
Middle Schools Call School Board
High Schools Call School Board
School District Baltimore County Public Schools
Others
Pets Allowed Y
HOA Fee Include Ext Bldg Maint,Lawn Maintenance,Management,Common Area Maintenance,Snow Removal,Water,Trash
Senior Community No
Tax ID 04091900014991
Ownership Condominium
Security Features Fire Detection System,Intercom,Main Entrance Lock,Smoke Detector,Sprinkler System - Indoor
Special Listing Condition Standard
Pets Allowed Size/Weight Restriction
Read Less Info
Want to know what your home might be worth? Contact us for a FREE valuation!

Our team is ready to help you sell your home for the highest possible price ASAP

Bought with Julia H. Neal • Next Step Realty
"My job is to find and attract mastery-based agents to the office, protect the culture, and make sure everyone is happy! "






